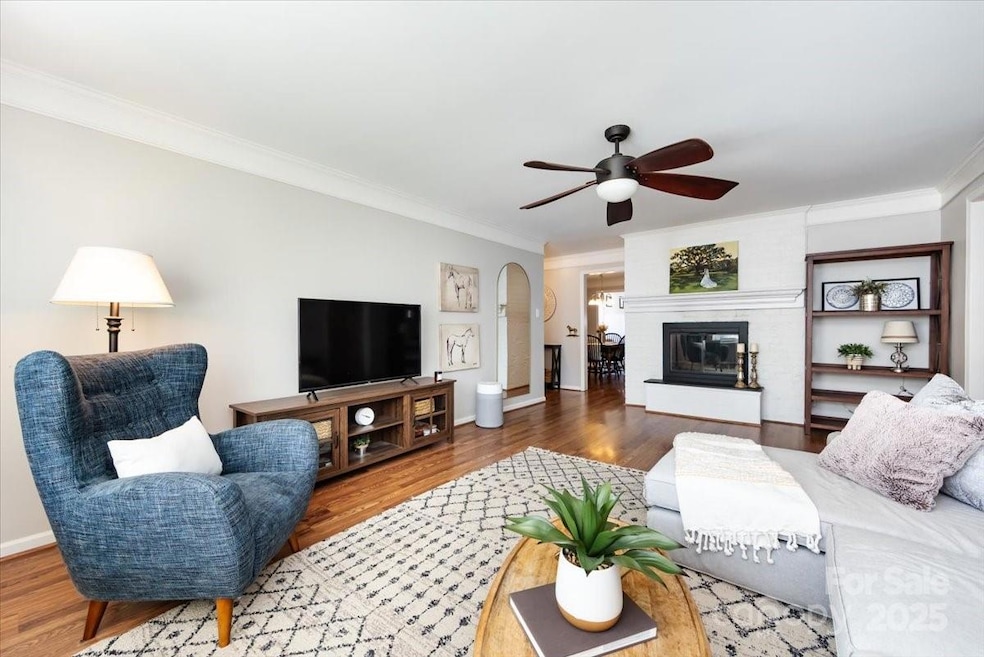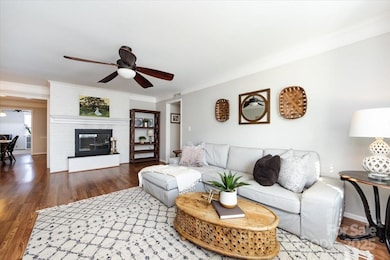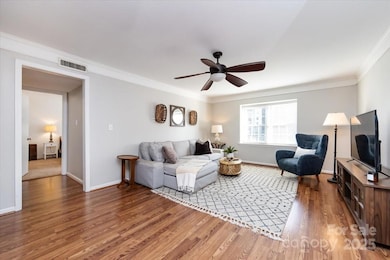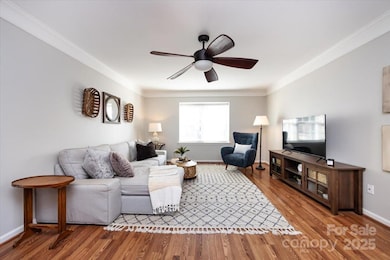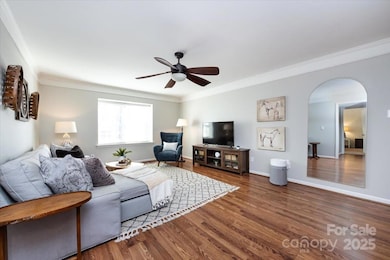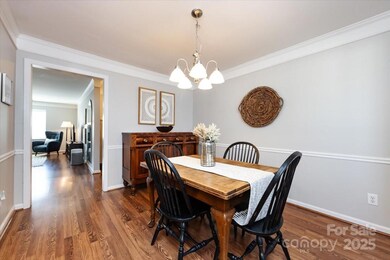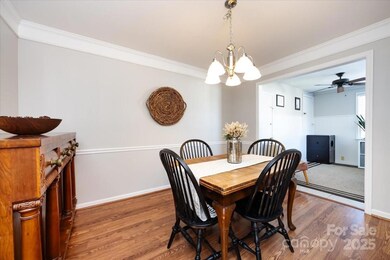1708 Roxborough Rd Unit H Charlotte, NC 28211
Barclay Downs NeighborhoodEstimated payment $2,141/month
Highlights
- Clubhouse
- Transitional Architecture
- Breakfast Bar
- Sharon Elementary Rated A-
- Community Pool
- Entrance Foyer
About This Home
If living in the heart of SouthPark is on your holiday list, then you don't want to miss this two bedroom, two bath garden condo located in the popular Trianon complex. Close to local restaurants & shopping or use the popular SouthPark Skipper to get where you need in the two-mile radius. This second floor home features a spacious floor plan featuring laminate wood floors in the main living areas, a large living room with gas fireplace, dining room, and a bright kitchen with separate bar area. A bonus sunroom with extra storage adds additional living/flex space. The primary bedroom with private bath and secondary bedroom with hall bath are found in a hallway with two closet spaces. The complex has a clubhouse and pool, and offers an address that's hard to beat. HOA dues offer ease of living, including water, sewer, gas, trash, HVAC (boiler system heating/chiller cooling), pool/clubhouse, pest control, and exterior building maintenance. A must see for yourself, your relatives, or anyone wanting to live close to everything!
Listing Agent
COMPASS Brokerage Email: jennifer@jennifervickco.com License #251187 Listed on: 11/28/2025

Open House Schedule
-
Sunday, November 30, 202511:00 am to 1:00 pm11/30/2025 11:00:00 AM +00:0011/30/2025 1:00:00 PM +00:00Add to Calendar
Property Details
Home Type
- Condominium
Est. Annual Taxes
- $2,298
Year Built
- Built in 1969
HOA Fees
- $615 Monthly HOA Fees
Home Design
- Transitional Architecture
- Garden Home
- Entry on the 2nd floor
- Brick Exterior Construction
- Architectural Shingle Roof
Interior Spaces
- 1,300 Sq Ft Home
- 1-Story Property
- Ceiling Fan
- Gas Log Fireplace
- Insulated Windows
- Entrance Foyer
- Living Room with Fireplace
- Crawl Space
- Laundry closet
Kitchen
- Breakfast Bar
- Gas Range
- Microwave
- Dishwasher
- Disposal
Flooring
- Carpet
- Laminate
- Tile
Bedrooms and Bathrooms
- 2 Main Level Bedrooms
- 2 Full Bathrooms
Home Security
Parking
- Parking Lot
- Assigned Parking
Schools
- Sharon Elementary School
- Alexander Graham Middle School
- Myers Park High School
Utilities
- Central Heating and Cooling System
- Cable TV Available
Listing and Financial Details
- Assessor Parcel Number 177-081-19
Community Details
Overview
- Greenway Realty Management Association, Phone Number (704) 940-0847
- Trianon Subdivision
- Mandatory home owners association
Recreation
- Community Pool
Additional Features
- Clubhouse
- Storm Doors
Map
Home Values in the Area
Average Home Value in this Area
Tax History
| Year | Tax Paid | Tax Assessment Tax Assessment Total Assessment is a certain percentage of the fair market value that is determined by local assessors to be the total taxable value of land and additions on the property. | Land | Improvement |
|---|---|---|---|---|
| 2025 | $2,298 | $269,697 | -- | $269,697 |
| 2024 | $2,298 | $269,697 | -- | $269,697 |
| 2023 | $2,220 | $269,697 | $0 | $269,697 |
| 2022 | $1,826 | $169,200 | $0 | $169,200 |
| 2021 | $1,747 | $169,200 | $0 | $169,200 |
| 2020 | $1,633 | $169,200 | $0 | $169,200 |
| 2019 | $1,724 | $169,200 | $0 | $169,200 |
| 2018 | $1,591 | $115,700 | $30,000 | $85,700 |
| 2017 | $1,561 | $115,700 | $30,000 | $85,700 |
| 2016 | $1,551 | $115,700 | $30,000 | $85,700 |
| 2015 | $1,540 | $115,700 | $30,000 | $85,700 |
| 2014 | $1,525 | $115,700 | $30,000 | $85,700 |
Property History
| Date | Event | Price | List to Sale | Price per Sq Ft |
|---|---|---|---|---|
| 11/24/2025 11/24/25 | Price Changed | $250,000 | -- | $192 / Sq Ft |
Purchase History
| Date | Type | Sale Price | Title Company |
|---|---|---|---|
| Warranty Deed | $189,000 | None Available | |
| Warranty Deed | $130,000 | None Available | |
| Warranty Deed | $110,000 | Chicago Title | |
| Special Warranty Deed | $110,000 | None Available | |
| Quit Claim Deed | $119,600 | None Available | |
| Trustee Deed | $156,032 | None Available | |
| Warranty Deed | $119,000 | Colonial Title | |
| Warranty Deed | $85,000 | -- |
Mortgage History
| Date | Status | Loan Amount | Loan Type |
|---|---|---|---|
| Open | $139,000 | New Conventional | |
| Previous Owner | $97,750 | Purchase Money Mortgage | |
| Previous Owner | $23,750 | Stand Alone Second | |
| Previous Owner | $95,100 | Fannie Mae Freddie Mac | |
| Previous Owner | $86,639 | Purchase Money Mortgage |
Source: Canopy MLS (Canopy Realtor® Association)
MLS Number: 4324913
APN: 177-081-19
- 2229 Rexford Rd Unit E
- 2227 Rexford Rd
- 2633 Richardson Dr Unit 5B
- 721 Governor Morrison St Unit 506
- 721 Governor Morrison St Unit 626
- 3232 Colony Rd
- 1517 Falcon St
- 3920 Sharon Rd
- 3801 Barclay Downs Dr
- 4004 Nettie Ct Unit 1
- 4008 Nettie Ct Unit 3
- 4021 Nettie Ct Unit 7
- 2111 Sagamore Rd
- 4231 Fox Brook Ln
- 4620 Piedmont Row Dr
- 4620 Piedmont Row Dr Unit 613
- 3400 Seward Place
- 2147 Sharon Ave
- 2145 Foxcroft Woods Ln
- 423 Manning Dr
- 130 Sharon Township Ln
- 4220 Colony Plaza Dr
- 721 Governor Morrison St
- 721 Gov Morrison St Unit 721 governor Morrison st
- 721 Gov Morrison St Unit ID1344174P
- 720 Governor Morrison St Unit 209
- 720 Governor Morrison St Unit 215
- 345 Sharon Township Ln
- 3920 Sharon Rd Unit ID1344190P
- 3920 Sharon Rd Unit ID1344160P
- 345 Sharon Township Ln Unit C4
- 345 Sharon Township Ln Unit A1
- 345 Sharon Township Ln Unit B1
- 4300 Sharon Rd
- 4300 Sharon Rd Unit A
- 4300 Sharon Rd Unit PH3
- 4300 Sharon Rd Unit E
- 4220 Colony Plaza Dr Unit 22A
- 4220 Colony Plaza Dr Unit 32A
- 4220 Colony Plaza Dr Unit 11B
