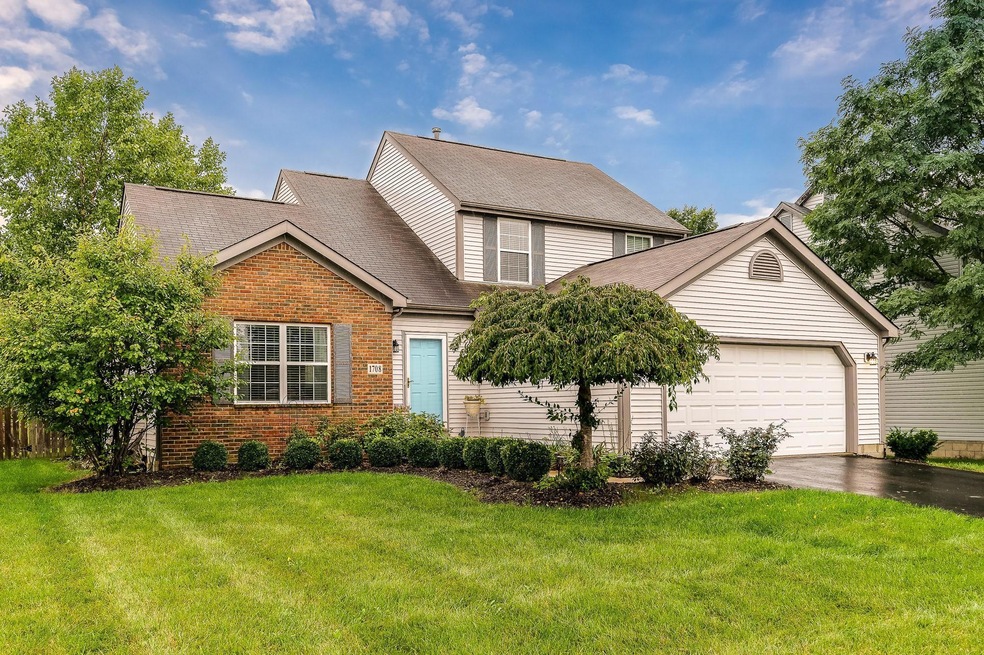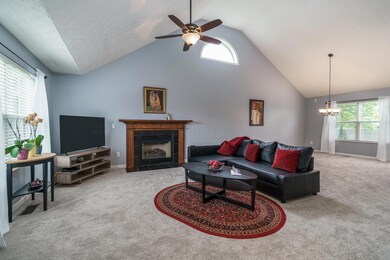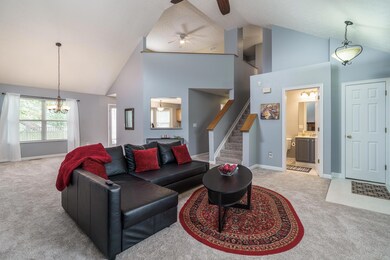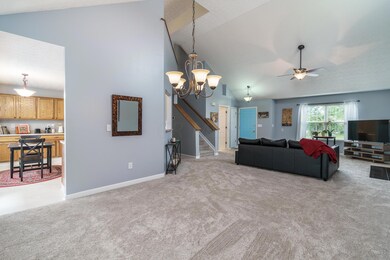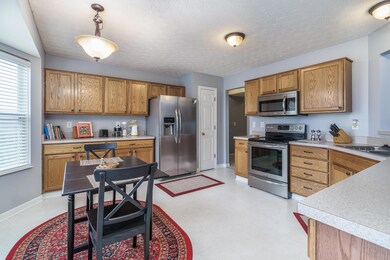
1708 Royal Oak Dr Lewis Center, OH 43035
Orange NeighborhoodHighlights
- Deck
- Loft
- Fenced Yard
- Oak Creek Elementary School Rated A
- Great Room
- 2 Car Attached Garage
About This Home
As of November 2018Light and bright, open floor plan in popular colors with soaring ceilings and cozy fireplace in the great room. Large eat-in kitchen with stainless appliances and pantry. 3 bedrooms and a loft up and a finished lower level. New carpet. Huge fenced in yard with deck and awning. This home is perfect for entertaining! Enjoy a short commute to 71 and 270. Olentangy Schools and Polaris shopping close by. Come by and see it today!
Last Agent to Sell the Property
KJ Ledford
Keller Williams Consultants Listed on: 10/16/2018
Home Details
Home Type
- Single Family
Est. Annual Taxes
- $5,513
Year Built
- Built in 2000
Lot Details
- 0.25 Acre Lot
- Fenced Yard
- Fenced
Parking
- 2 Car Attached Garage
Home Design
- Block Foundation
- Vinyl Siding
Interior Spaces
- 2,576 Sq Ft Home
- 2-Story Property
- Gas Log Fireplace
- Insulated Windows
- Great Room
- Loft
- Laundry on main level
Kitchen
- Electric Range
- Microwave
- Dishwasher
Flooring
- Carpet
- Vinyl
Bedrooms and Bathrooms
- 3 Bedrooms
Basement
- Partial Basement
- Recreation or Family Area in Basement
- Crawl Space
Outdoor Features
- Deck
Utilities
- Forced Air Heating and Cooling System
- Heating System Uses Gas
- Gas Water Heater
Community Details
- Property has a Home Owners Association
- Association Phone (614) 481-4411
- Village Of Oak Creek HOA
Listing and Financial Details
- Assessor Parcel Number 318-311-11-017-000
Ownership History
Purchase Details
Home Financials for this Owner
Home Financials are based on the most recent Mortgage that was taken out on this home.Purchase Details
Home Financials for this Owner
Home Financials are based on the most recent Mortgage that was taken out on this home.Purchase Details
Home Financials for this Owner
Home Financials are based on the most recent Mortgage that was taken out on this home.Purchase Details
Purchase Details
Home Financials for this Owner
Home Financials are based on the most recent Mortgage that was taken out on this home.Purchase Details
Home Financials for this Owner
Home Financials are based on the most recent Mortgage that was taken out on this home.Similar Homes in the area
Home Values in the Area
Average Home Value in this Area
Purchase History
| Date | Type | Sale Price | Title Company |
|---|---|---|---|
| Warranty Deed | $445,000 | Title First | |
| Warranty Deed | $288,000 | Stewart Title Box | |
| Warranty Deed | $288,000 | Stewart Title Box | |
| Fiduciary Deed | $286,167 | Stewart Title | |
| Interfamily Deed Transfer | -- | None Available | |
| Warranty Deed | $224,900 | Multiple | |
| Deed | $197,219 | -- |
Mortgage History
| Date | Status | Loan Amount | Loan Type |
|---|---|---|---|
| Open | $422,750 | New Conventional | |
| Previous Owner | $175,000 | Credit Line Revolving | |
| Previous Owner | $272,000 | New Conventional | |
| Previous Owner | $273,600 | New Conventional | |
| Previous Owner | $56,000 | Credit Line Revolving | |
| Previous Owner | $100,000 | New Conventional | |
| Previous Owner | $25,000 | Credit Line Revolving | |
| Previous Owner | $194,774 | FHA |
Property History
| Date | Event | Price | Change | Sq Ft Price |
|---|---|---|---|---|
| 03/27/2025 03/27/25 | Off Market | $286,000 | -- | -- |
| 11/09/2018 11/09/18 | Sold | $288,000 | -4.0% | $112 / Sq Ft |
| 10/10/2018 10/10/18 | Pending | -- | -- | -- |
| 09/19/2018 09/19/18 | For Sale | $299,900 | +4.9% | $116 / Sq Ft |
| 06/18/2018 06/18/18 | Sold | $286,000 | +2.2% | $119 / Sq Ft |
| 05/19/2018 05/19/18 | Pending | -- | -- | -- |
| 05/16/2018 05/16/18 | For Sale | $279,900 | -- | $117 / Sq Ft |
Tax History Compared to Growth
Tax History
| Year | Tax Paid | Tax Assessment Tax Assessment Total Assessment is a certain percentage of the fair market value that is determined by local assessors to be the total taxable value of land and additions on the property. | Land | Improvement |
|---|---|---|---|---|
| 2024 | $7,213 | $130,800 | $31,260 | $99,540 |
| 2023 | $7,239 | $130,800 | $31,260 | $99,540 |
| 2022 | $6,579 | $96,680 | $18,380 | $78,300 |
| 2021 | $6,616 | $96,680 | $18,380 | $78,300 |
| 2020 | $6,648 | $96,680 | $18,380 | $78,300 |
| 2019 | $5,545 | $83,620 | $18,380 | $65,240 |
| 2018 | $5,570 | $83,620 | $18,380 | $65,240 |
| 2017 | $5,513 | $77,010 | $15,160 | $61,850 |
| 2016 | $5,464 | $77,010 | $15,160 | $61,850 |
| 2015 | $4,985 | $77,010 | $15,160 | $61,850 |
| 2014 | $5,057 | $77,010 | $15,160 | $61,850 |
| 2013 | $4,938 | $73,510 | $15,160 | $58,350 |
Agents Affiliated with this Home
-

Seller's Agent in 2018
Debbie Harr
Homes that Click Advantage LLC
(614) 778-0985
12 in this area
258 Total Sales
-
K
Seller's Agent in 2018
KJ Ledford
Keller Williams Consultants
-

Buyer's Agent in 2018
Kristina Ledford
Buy Sell Ohio Realty
(614) 407-3877
70 Total Sales
-
S
Buyer's Agent in 2018
Sarah Bauder
Howard Hanna Real Estate Services
(614) 460-1260
21 Total Sales
-
S
Buyer's Agent in 2018
Sarah Douglass
Berkshire Hathaway HS Plus Rea
Map
Source: Columbus and Central Ohio Regional MLS
MLS Number: 218035436
APN: 318-311-11-017-000
- 1143 Little Bear Place
- 1245 Little Bear Loop
- 2063 Hayer Ct
- 7774 Kingman Place
- 1779 Westwood Dr
- 1735 Westwood Dr
- 8585 Oak Creek Dr
- 5654 Hickory Dr
- 1386 Cottonwood Dr
- 7787 Holderman St
- 2254 Omaha Place
- 8732 Clarksdale Dr
- 8101 Orange Station Loop
- 1746 E Powell Rd
- 2360 Rufus Ct
- 8061 Cranes Crossing Dr
- 7631 Pleasant Colony Ct
- 7757 Lydia Dr
- 1626 Geranium Dr
- 1608 Geranium Dr
