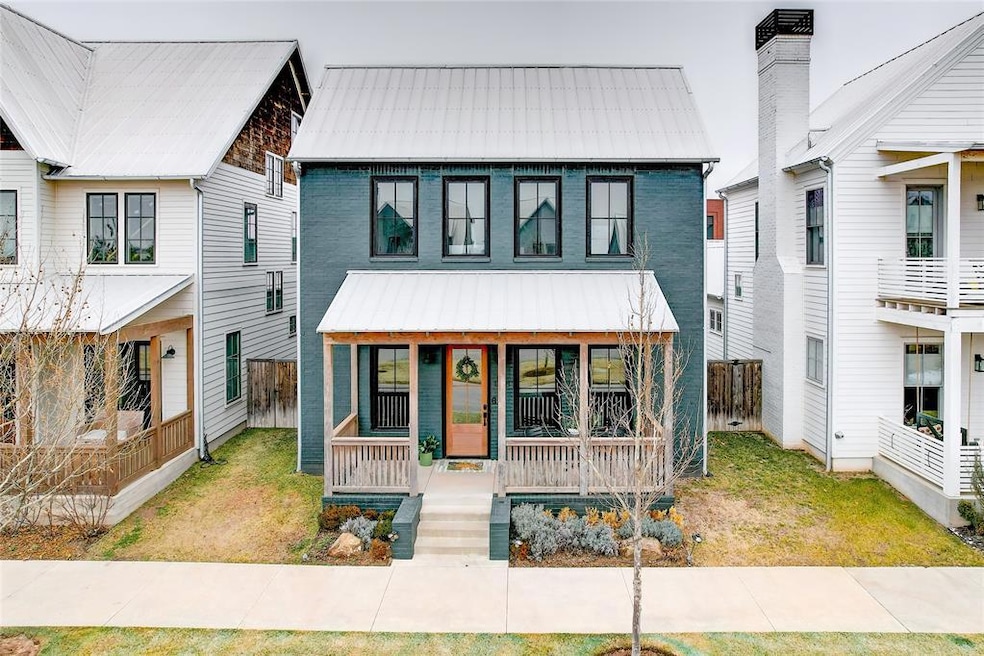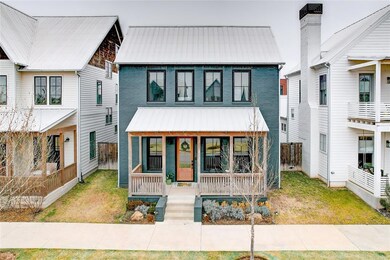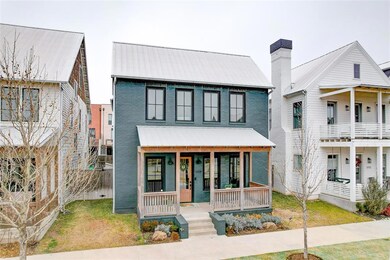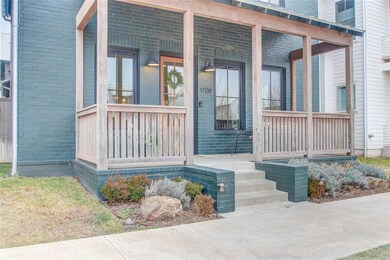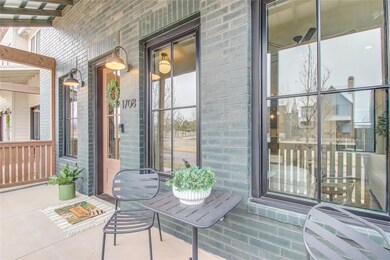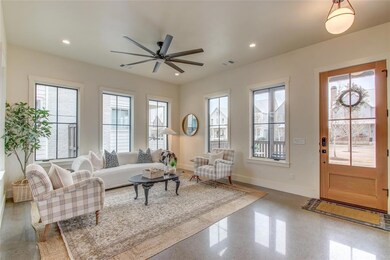
1708 Runway Blvd Oklahoma City, OK 73108
Rotary Park NeighborhoodHighlights
- Craftsman Architecture
- Covered Patio or Porch
- Interior Lot
- Wood Flooring
- 2 Car Attached Garage
- 2-minute walk to Pioneer Park
About This Home
As of June 2025Welcome to this Wheeler Home, where style and functionality harmonize effortlessly, making you the ultimate host every day of the week. The main house is 2222 SF with four bedrooms, and the garage apartment is 557 SF. The main house boasts a large kitchen for prepping dinner for family and friends and a coffee bar for easy early mornings. The dining room has a glass sliding accordion door that opens to the backyard. The primary suite is conveniently located on the first floor and on the second story, featuring two bedrooms and a study/additional bedroom. The garage apartment provides a great investment opportunity or guest house, and enjoy the convenience of an additional parking space adjacent to the two-car garage. The property is ideally situated in the heart of Wheeler District, just a short stroll from your back door, and offers access to restaurants, breweries, and retail shopping. Meanwhile, the scenic Runway Boulevard stretches invitingly outside your front door, promising a lifestyle that seamlessly blends urban convenience and a strong community. Equipped with top-of-the-line features, including Pella windows, geothermal heating, and cooling, you will live life efficiently.
Last Agent to Sell the Property
Yessica Froelker
Redfin Listed on: 04/18/2025

Co-Listed By
Michelle Leader
Redfin
Home Details
Home Type
- Single Family
Est. Annual Taxes
- $8,467
Year Built
- Built in 2020
Lot Details
- 3,485 Sq Ft Lot
- Interior Lot
HOA Fees
- $200 Monthly HOA Fees
Parking
- 2 Car Attached Garage
- Driveway
Home Design
- Craftsman Architecture
- Modern Architecture
- Slab Foundation
- Brick Frame
- Metal Roof
Interior Spaces
- 2,779 Sq Ft Home
- 2-Story Property
- Double Pane Windows
- Attic Vents
- Laundry Room
Kitchen
- Built-In Oven
- Gas Oven
- Built-In Range
- Microwave
- Dishwasher
- Disposal
Flooring
- Wood
- Carpet
- Concrete
Bedrooms and Bathrooms
- 5 Bedrooms
Home Security
- Home Security System
- Smart Home
- Fire and Smoke Detector
Outdoor Features
- Covered Patio or Porch
- Rain Gutters
Schools
- Western Gateway Elementary School
- Capitol Hill Middle School
- Capitol Hill High School
Utilities
- Geothermal Heating and Cooling
- Tankless Water Heater
- Cable TV Available
Community Details
- Association fees include greenbelt, maintenance common areas
- Mandatory home owners association
Listing and Financial Details
- Legal Lot and Block 009 / 018
Ownership History
Purchase Details
Home Financials for this Owner
Home Financials are based on the most recent Mortgage that was taken out on this home.Purchase Details
Purchase Details
Home Financials for this Owner
Home Financials are based on the most recent Mortgage that was taken out on this home.Similar Homes in the area
Home Values in the Area
Average Home Value in this Area
Purchase History
| Date | Type | Sale Price | Title Company |
|---|---|---|---|
| Warranty Deed | $674,000 | Titan Title | |
| Warranty Deed | $674,000 | Titan Title | |
| Warranty Deed | $589,000 | Chicago Title Oklahoma Co | |
| Special Warranty Deed | $74,000 | None Available |
Mortgage History
| Date | Status | Loan Amount | Loan Type |
|---|---|---|---|
| Open | $350,000 | New Conventional | |
| Closed | $350,000 | New Conventional | |
| Previous Owner | $564,000 | Credit Line Revolving | |
| Previous Owner | $1,821,649 | Credit Line Revolving | |
| Previous Owner | $452,000 | Construction |
Property History
| Date | Event | Price | Change | Sq Ft Price |
|---|---|---|---|---|
| 06/16/2025 06/16/25 | Sold | $674,000 | -6.3% | $243 / Sq Ft |
| 04/23/2025 04/23/25 | Pending | -- | -- | -- |
| 04/18/2025 04/18/25 | For Sale | $719,000 | -- | $259 / Sq Ft |
Tax History Compared to Growth
Tax History
| Year | Tax Paid | Tax Assessment Tax Assessment Total Assessment is a certain percentage of the fair market value that is determined by local assessors to be the total taxable value of land and additions on the property. | Land | Improvement |
|---|---|---|---|---|
| 2024 | $8,467 | $75,129 | $8,411 | $66,718 |
| 2023 | $8,467 | $71,552 | $7,904 | $63,648 |
| 2022 | $7,679 | $68,145 | $10,965 | $57,180 |
| 2021 | $7,288 | $64,900 | $11,416 | $53,484 |
| 2020 | $163 | $1,441 | $1,441 | $0 |
| 2019 | $163 | $1,441 | $1,441 | $0 |
Agents Affiliated with this Home
-
Y
Seller's Agent in 2025
Yessica Froelker
Redfin
-
M
Seller Co-Listing Agent in 2025
Michelle Leader
Redfin
-
M
Buyer's Agent in 2025
Michael Campbell
MK Partners INC
(405) 708-0353
2 in this area
17 Total Sales
Map
Source: MLSOK
MLS Number: 1165483
APN: 216061510
- 1700 Runway Blvd
- 1704 Pioneer St
- 1637 Pioneer St
- 1821 Wheeler St
- 933 Pedalers Ln
- 1721 Oso Ave
- 936 Pedalers Ln
- 1900 Runway Blvd
- 1628 S Douglas Ave
- 1648 S Douglas Ave
- 920 Hangar Dr
- 1078 Hangar Dr
- 1074 Hangar Dr
- 1080 Hangar Dr
- 1904 Oso Ave
- 1126 SW 19th St
- 1217 SW 18th St
- 1409 SW 13th St
- 1308 NW 11th St
- 1212 SW 22nd St
