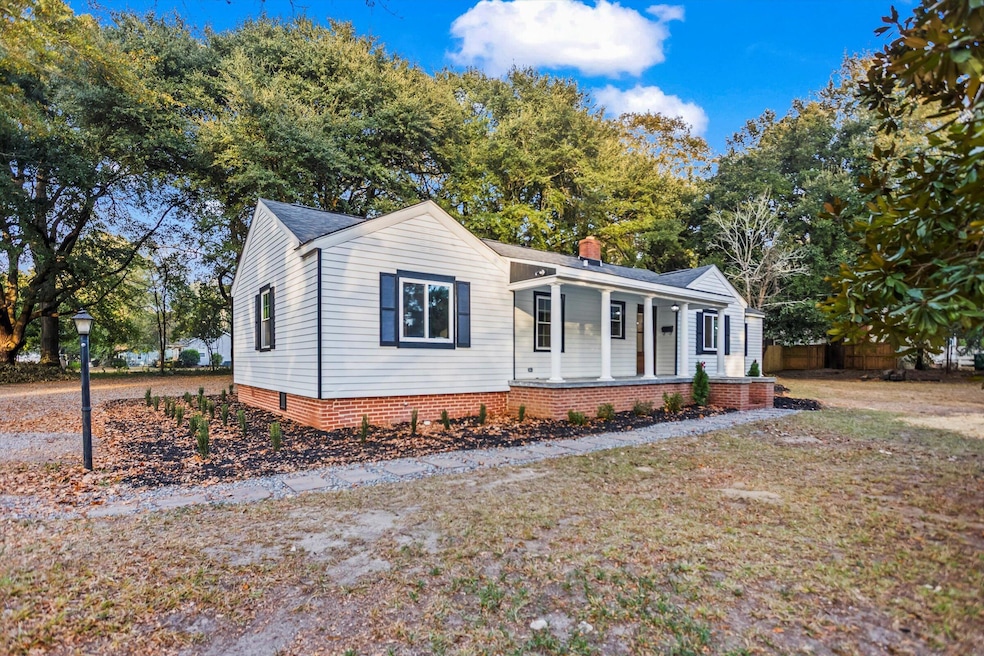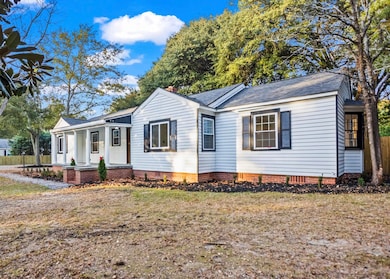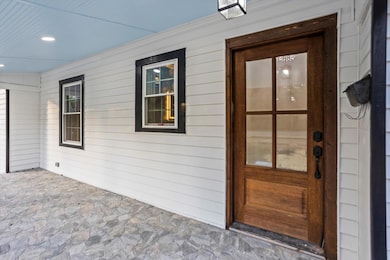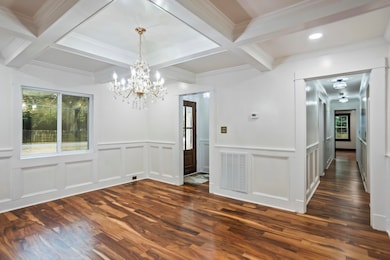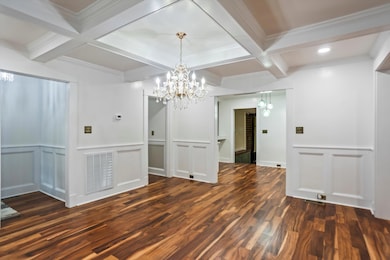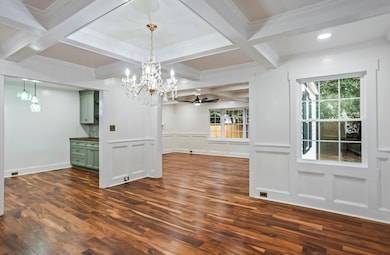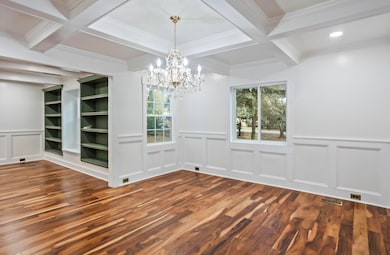Estimated payment $3,860/month
Highlights
- Updated Kitchen
- Ranch Style House
- Corner Lot
- 0.6 Acre Lot
- Wood Flooring
- No HOA
About This Home
Impeccably renovated 2 bed/2 bath home with a charming guest cottage and detached garage on 0.6 acre corner lot, all thoughtfully redesigned from the ground up. Every detail has been replaced, refreshed, and elevated to create a truly beautiful property just minutes from Downtown Aiken and Hitchcock Woods. Step inside the main home to find all new everything: new subfloors, new wood flooring, new drywall, new millwork, and tray ceilings with beautiful wainscoting throughout. The open kitchen features brand new custom cabinetry, quartz countertops, high-end appliances with a 2-year warranty, and the spacious laundry room comes with a utility sink and built-in washer/dryer enclosure for a clean, streamlined look. Both bathrooms include luxurious heated floors, and the primary suite offers a custom makeup vanity inside the spacious walk-in closet. The adorable guest cottage out back is ideal for visitors, rental income, or a private office/studio. Major system upgrades include all new electrical across the house, cottage and garage, all new plumbing in the main house and cottage, new water heaters, new HVAC units with new ductwork, new roofs and new windows on all 3 buildings. This is a rare opportunity to own a completely rebuilt property in one of Aiken's most desirable areas—modern luxury wrapped in classic South Boundary character.
Home Details
Home Type
- Single Family
Est. Annual Taxes
- $2,015
Year Built
- Built in 1948
Lot Details
- 0.6 Acre Lot
- Lot Dimensions are 150 x 175
- Fenced
- Landscaped
- Corner Lot
- Level Lot
Parking
- 2 Car Detached Garage
- Garage Door Opener
Home Design
- Ranch Style House
- Brick Exterior Construction
- Brick Foundation
- Composition Roof
- Aluminum Siding
Interior Spaces
- 2,140 Sq Ft Home
- Ceiling Fan
- Den with Fireplace
- Fire and Smoke Detector
Kitchen
- Updated Kitchen
- Eat-In Kitchen
- Range
- Dishwasher
Flooring
- Wood
- Brick
- Ceramic Tile
Bedrooms and Bathrooms
- 3 Bedrooms
- Walk-In Closet
- 3 Full Bathrooms
Laundry
- Laundry Room
- Washer and Electric Dryer Hookup
Outdoor Features
- Porch
Schools
- East Aiken Elementary School
- Aiken Intermediate 6Th-Kennedy Middle 7Th&8Th
- South Aiken High School
Utilities
- Central Air
- Heating System Uses Gas
- Cable TV Available
Community Details
- No Home Owners Association
- Aiken Downtown Subdivision
Listing and Financial Details
- Assessor Parcel Number 121-15-10-010
Map
Home Values in the Area
Average Home Value in this Area
Tax History
| Year | Tax Paid | Tax Assessment Tax Assessment Total Assessment is a certain percentage of the fair market value that is determined by local assessors to be the total taxable value of land and additions on the property. | Land | Improvement |
|---|---|---|---|---|
| 2023 | $2,015 | $8,590 | $3,628 | $119,020 |
| 2022 | $1,991 | $12,360 | $0 | $0 |
| 2021 | $1,993 | $12,360 | $0 | $0 |
| 2020 | $1,769 | $7,480 | $0 | $0 |
| 2019 | $401 | $4,720 | $0 | $0 |
| 2018 | $250 | $4,720 | $940 | $3,780 |
| 2017 | $381 | $0 | $0 | $0 |
| 2016 | $382 | $0 | $0 | $0 |
| 2015 | $406 | $0 | $0 | $0 |
| 2014 | -- | $0 | $0 | $0 |
| 2013 | -- | $0 | $0 | $0 |
Property History
| Date | Event | Price | List to Sale | Price per Sq Ft |
|---|---|---|---|---|
| 11/21/2025 11/21/25 | For Sale | $699,000 | -- | $327 / Sq Ft |
Purchase History
| Date | Type | Sale Price | Title Company |
|---|---|---|---|
| Special Warranty Deed | $200,000 | None Listed On Document | |
| Special Warranty Deed | -- | None Listed On Document | |
| Quit Claim Deed | -- | None Available |
Source: Aiken Association of REALTORS®
MLS Number: 220594
APN: 121-15-10-010
- 1718 Colleton Ave SE
- 1532 Colleton Ave SE
- 1405 Thorpe Ln SE
- 1339 Pinehurst Ave SE
- 223 Charleston St SE
- 224 Berkeley St SE
- 241 Berkley St SE
- 221 Surrey Cir
- 1512 Audubon Dr SE
- 1023 S South Boundary Ave SE
- 1021 Colleton Ave SE
- 124 Driftwood Cir
- 230 Williamsburg St SE
- 248 Marion St SE
- 718 S Boundary Ave SE
- 1242 Audubon Dr SE
- 1620 Richland Ave E
- 109 Gatewood Dr
- 334 Sumter St SE
- 606 S South Boundary Ave SE
- 384 Mimosa Cir
- 304 Shadowood Dr
- 160 Kirkwood Dr
- 262 Tahoe Dr
- 126 Park Ave SE
- 532 Hampton Ave NE
- 126 Park Ave SW
- 1223 Carriage Dr
- 324 Laurens St SW Unit A
- 101 Greengate Cir
- 321 Laurens St SW Unit B9
- 323 St SW Unit C7
- 667 Dandelion Row
- 1900 Roses Run
- 105 Florence St Unit 103
- 1118 Alderman St NE
- 202 Silver Bluff Rd
- 1228 Alfred St NE
- 811 Laurens St NW
- 731 Sommer St NE
