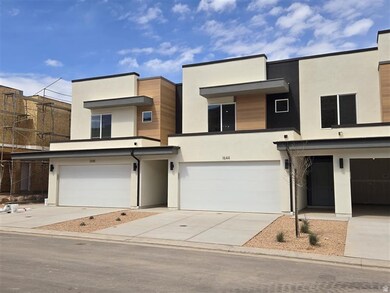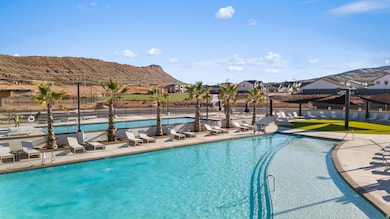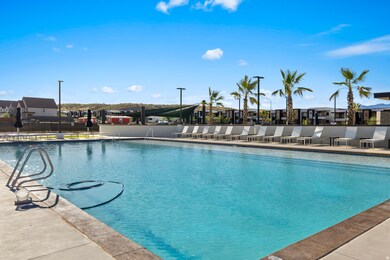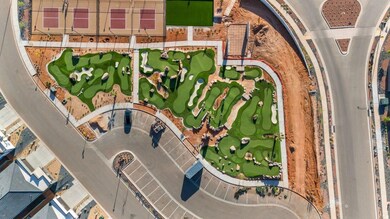1708 S Forbidding Way Unit 2284 Washington, UT 84780
Estimated payment $2,282/month
Highlights
- Golf Course Community
- Heated Pool and Spa
- RV Parking in Community
- Horizon School Rated A-
- New Construction
- Mountain View
About This Home
VIEW LOT!! Our Modern Millbrook Town home is one of our most popular plans, with views of pine valley mountain and the valley below form your enclosed back patio space this is one you don't want to miss! Downstairs you'll find your open layout and island, half bath and under the stair storage. Upstairs you have 3 generous sized rooms including your primary bedroom with ensuite bathroom and walk in closet. You also have your remaining 2 bedrooms and a second full bathroom as well as your laundry! Couple that with THE BEST AMENITIES in St Geroge and you'll love your new home in Long Valley!! Square footage figures are provided as a courtesy estimate only and were obtained from building plans. No representation or warranties are made regarding school districts and assignments; please conduct your own investigation regarding current/future school boundaries.
Listing Agent
Elric Birchett
D.R. Horton, Inc License #8987108 Listed on: 10/31/2025
Co-Listing Agent
Keri Thompson
D.R. Horton, Inc License #12287901
Townhouse Details
Home Type
- Townhome
Est. Annual Taxes
- $1,450
Year Built
- Built in 2025 | New Construction
Lot Details
- 1,307 Sq Ft Lot
- Landscaped
HOA Fees
- $120 Monthly HOA Fees
Parking
- 2 Car Attached Garage
Property Views
- Mountain
- Valley
Home Design
- Tile Roof
- Stucco
Interior Spaces
- 1,552 Sq Ft Home
- 2-Story Property
- Sliding Doors
Kitchen
- Free-Standing Range
- Microwave
- Disposal
Flooring
- Carpet
- Laminate
Bedrooms and Bathrooms
- 3 Bedrooms
- Walk-In Closet
Home Security
- Video Cameras
- Smart Thermostat
Pool
- Heated Pool and Spa
- Heated In Ground Pool
- Fence Around Pool
Outdoor Features
- Open Patio
Schools
- Horizon Elementary School
- Pine View Middle School
- Pine View High School
Utilities
- Central Air
- Heat Pump System
Listing and Financial Details
- Home warranty included in the sale of the property
- Assessor Parcel Number W-ITLV-2-2284
Community Details
Overview
- Association fees include insurance, ground maintenance
- Cam Association
- RV Parking in Community
Amenities
- Community Fire Pit
- Picnic Area
- Clubhouse
Recreation
- Golf Course Community
- Community Playground
- Community Pool
- Hiking Trails
- Bike Trail
Pet Policy
- Pets Allowed
Map
Home Values in the Area
Average Home Value in this Area
Property History
| Date | Event | Price | List to Sale | Price per Sq Ft |
|---|---|---|---|---|
| 10/31/2025 10/31/25 | For Sale | $389,990 | -- | $251 / Sq Ft |
Source: UtahRealEstate.com
MLS Number: 2120645
- 3322 E Dungeon Dr Unit 2313
- 3326 E Dungeon Dr Unit 2314
- 3318 E Dungeon Dr Unit 2312
- 3318 E Dungeon Dr
- 3330 E Dungeon Dr Unit 2315
- 3334 E Dungeon Dr Unit 2316
- 3356 E Dungeon Dr Unit 2321
- 3342 E Dungeon Dr Unit 2318
- 3338 E Dungeon Dr Unit 2317
- 3350 E Dungeon Dr Unit 2320
- 1712 S Forbidding Way Unit 2283
- 3376 E Dance Hall Ln Unit 2327
- 3376 E Dance Hall Ln Unit 2356
- 3370 E Dance Hall Ln Unit 2329
- 3369 E Dance Hall Ln Unit 2354
- 3365 E Dance Hall Ln Unit 2353
- 3374 E Dance Hall Ln Unit 2328
- 190 N Red Stone Rd
- 45 N Red Trail Ln
- 845 E Desert Cactus Dr
- 1165 E Bulloch St
- 626 N 1100 E
- 3258 S 4900 W
- 3252 S 4900 W
- 3212 S 4900 W
- 1000 Bluff View Dr Unit 2
- 3937 E Razor Dr
- 2349 S 240 W
- 652 N Brio Pkwy
- 2695 E 370 N
- 831 S Black Alder Dr
- 770 S 2780 E
- 2271 E Dinosaur Crossing Dr
- 4077 Gritton St
- 2401 E 630 N
- 368 S Mall Dr
- 344 S 1990 E






