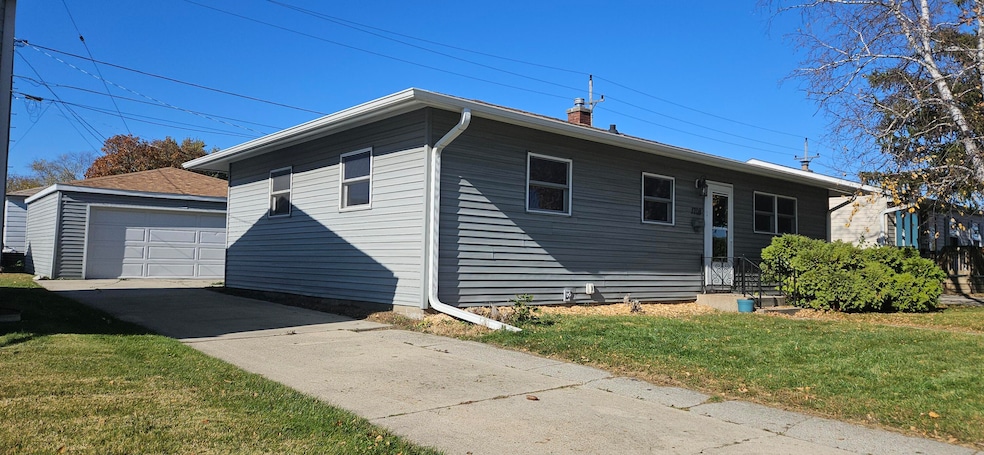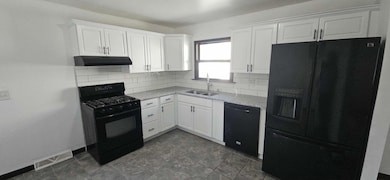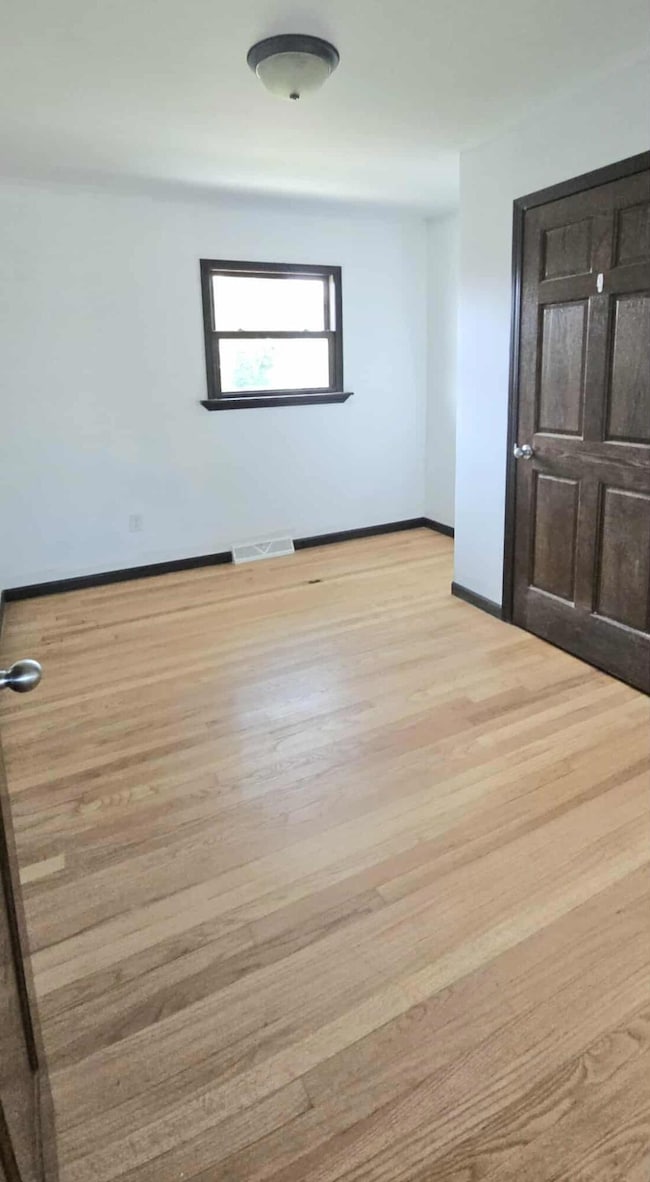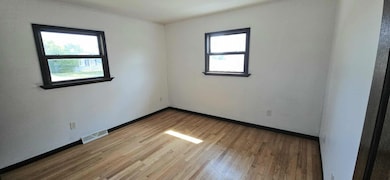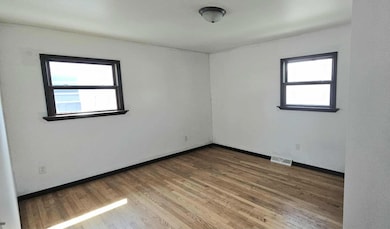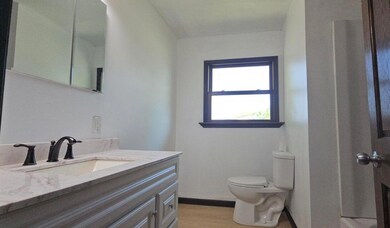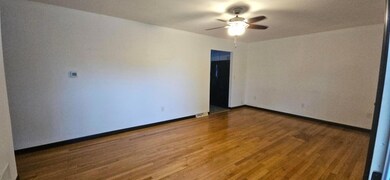1708 Shoop St Racine, WI 53404
Wustum Park NeighborhoodEstimated payment $1,511/month
Total Views
1,666
3
Beds
1
Bath
1,805
Sq Ft
$115
Price per Sq Ft
Highlights
- Ranch Style House
- Laundry Room
- High Speed Internet
- 2 Car Detached Garage
- Forced Air Heating System
About This Home
Great home for an established or starter family in a nice neighborhood. Additional bedroom, rec room and laundry room located in the finished basement. Almost all aspects of the house and garage have been updated within the last 5 years so you can buy in confidence.
Home Details
Home Type
- Single Family
Est. Annual Taxes
- $5,115
Parking
- 2 Car Detached Garage
- Garage Door Opener
- Driveway
Home Design
- Ranch Style House
- Vinyl Siding
Kitchen
- Oven
- Dishwasher
Bedrooms and Bathrooms
- 3 Bedrooms
- 1 Full Bathroom
Finished Basement
- Basement Fills Entire Space Under The House
- Sump Pump
Schools
- Wadewitz Elementary School
- Gilmore Middle School
- Horlick High School
Utilities
- Forced Air Heating System
- Heating System Uses Natural Gas
- High Speed Internet
Additional Features
- Laundry Room
- 5,227 Sq Ft Lot
Listing and Financial Details
- Assessor Parcel Number 18643011
Map
Create a Home Valuation Report for This Property
The Home Valuation Report is an in-depth analysis detailing your home's value as well as a comparison with similar homes in the area
Home Values in the Area
Average Home Value in this Area
Tax History
| Year | Tax Paid | Tax Assessment Tax Assessment Total Assessment is a certain percentage of the fair market value that is determined by local assessors to be the total taxable value of land and additions on the property. | Land | Improvement |
|---|---|---|---|---|
| 2024 | $5,115 | $169,700 | $17,600 | $152,100 |
| 2023 | $4,300 | $151,000 | $17,600 | $133,400 |
| 2022 | $3,437 | $137,000 | $17,600 | $119,400 |
| 2021 | $3,071 | $115,000 | $17,600 | $97,400 |
| 2020 | $3,421 | $117,000 | $17,600 | $99,400 |
| 2019 | $6,546 | $109,000 | $17,600 | $91,400 |
| 2018 | $3,870 | $94,000 | $17,600 | $76,400 |
| 2017 | $3,458 | $94,000 | $17,600 | $76,400 |
| 2016 | $2,695 | $89,000 | $17,600 | $71,400 |
| 2015 | $2,621 | $84,000 | $17,600 | $66,400 |
| 2014 | $2,621 | $84,000 | $17,600 | $66,400 |
| 2013 | $2,621 | $90,000 | $21,800 | $68,200 |
Source: Public Records
Property History
| Date | Event | Price | List to Sale | Price per Sq Ft | Prior Sale |
|---|---|---|---|---|---|
| 11/12/2025 11/12/25 | Pending | -- | -- | -- | |
| 11/07/2025 11/07/25 | For Sale | $206,900 | +24.6% | $115 / Sq Ft | |
| 07/18/2025 07/18/25 | Sold | $166,000 | +0.6% | $165 / Sq Ft | View Prior Sale |
| 06/13/2025 06/13/25 | For Sale | $165,000 | -- | $164 / Sq Ft |
Source: Metro MLS
Purchase History
| Date | Type | Sale Price | Title Company |
|---|---|---|---|
| Personal Reps Deed | $166,000 | Knight Barry Title | |
| Quit Claim Deed | $48,000 | Premium Title | |
| Special Warranty Deed | $48,000 | Premium Title Services Inc | |
| Sheriffs Deed | $89,760 | None Available |
Source: Public Records
Source: Metro MLS
MLS Number: 1942309
APN: 276-000018643011
Nearby Homes
- 1901 Mount Pleasant St
- 1911 Polaris Ave
- 1834 Arcturus Ave
- 1514 Carlisle Ave
- 2029 Summit Ave
- 1322 Summit Ave
- 2218 Carlisle Ave
- 2210 Rapids Dr
- 2300 Rapids Dr
- 2031 Wustum Ave
- 1623 Charles St
- 1337 Kewaunee St
- 2932 Northwestern Ave
- 2508 Rapids Dr
- 1931 Harriet St
- 2701 Rapids Dr
- 2028 Carter St
- 1105 Reschke Ave
- 1523 Geneva St
- 1639 Douglas Ave
