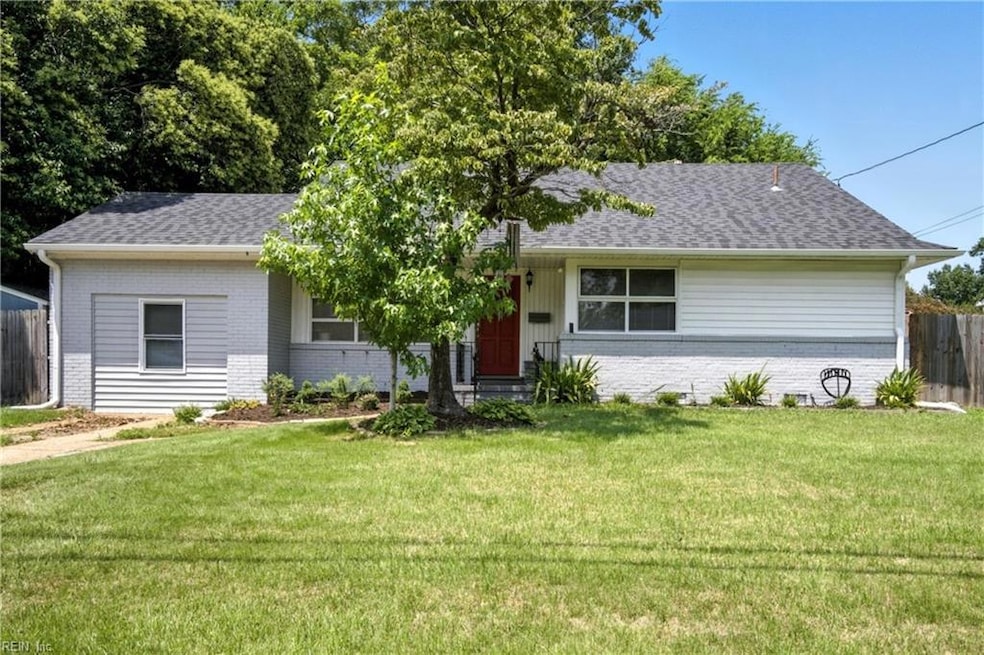1708 Skyline Dr Norfolk, VA 23518
Larrymore Lawns NeighborhoodEstimated payment $2,438/month
Highlights
- Wood Flooring
- Attic
- Breakfast Area or Nook
- Main Floor Primary Bedroom
- No HOA
- Laundry Room
About This Home
Step into this well-maintained home with bright and airy interiors. The main level features an updated kitchen with ceramic tile, stainless steel appliances, and granite countertops flowing into the spacious living area—ideal for modern living.Upstairs are three generous bedrooms and a full bath. The lower level includes a private owner’s suite with ensuite bath, an extra living area, third full bath, and laundry room.Major upgrades: newer roof (3 yrs), downstairs HVAC (2022), new main/upstairs HVAC (2023), upgraded breaker panel (2023), gutters with leaf guards, privacy-fenced backyard, and a new shed. Hardwood floors throughout.With 4 bedrooms, 3 full baths, and 2,100+ sq?ft of thoughtfully designed space, this home delivers incredible value. Located near schools, shopping, interstates, and military bases, it combines style, function, and smart upgrades—move-in ready and waiting for you!
Home Details
Home Type
- Single Family
Est. Annual Taxes
- $3,913
Year Built
- Built in 1955
Lot Details
- Privacy Fence
- Back Yard Fenced
- Property is zoned R-6
Parking
- Driveway
Home Design
- Split Level Home
- Brick Exterior Construction
- Asphalt Shingled Roof
- Vinyl Siding
Interior Spaces
- 2,118 Sq Ft Home
- 3-Story Property
- Ceiling Fan
- Utility Room
- Crawl Space
- Scuttle Attic Hole
Kitchen
- Breakfast Area or Nook
- Electric Range
- Microwave
- Dishwasher
- Disposal
Flooring
- Wood
- Laminate
- Ceramic Tile
Bedrooms and Bathrooms
- 4 Bedrooms
- Primary Bedroom on Main
- En-Suite Primary Bedroom
- 3 Full Bathrooms
Laundry
- Laundry Room
- Washer and Dryer Hookup
Schools
- Larrymore Elementary School
- Azalea Gardens Middle School
- Lake Taylor High School
Utilities
- Forced Air Zoned Heating and Cooling System
- Heat Pump System
- Gas Water Heater
- Cable TV Available
Community Details
- No Home Owners Association
- Larrymore Lawns Subdivision
Map
Home Values in the Area
Average Home Value in this Area
Tax History
| Year | Tax Paid | Tax Assessment Tax Assessment Total Assessment is a certain percentage of the fair market value that is determined by local assessors to be the total taxable value of land and additions on the property. | Land | Improvement |
|---|---|---|---|---|
| 2024 | $3,914 | $318,200 | $76,500 | $241,700 |
| 2023 | $3,766 | $301,300 | $76,500 | $224,800 |
| 2022 | $2,746 | $219,700 | $54,500 | $165,200 |
| 2021 | $2,474 | $197,900 | $54,500 | $143,400 |
| 2020 | $2,411 | $192,900 | $49,500 | $143,400 |
| 2019 | $2,325 | $186,000 | $49,500 | $136,500 |
| 2018 | $2,328 | $186,200 | $49,500 | $136,700 |
| 2017 | $2,145 | $186,500 | $49,500 | $137,000 |
| 2016 | $2,067 | $182,200 | $49,500 | $132,700 |
| 2015 | $2,078 | $182,200 | $49,500 | $132,700 |
| 2014 | $2,078 | $182,200 | $49,500 | $132,700 |
Property History
| Date | Event | Price | Change | Sq Ft Price |
|---|---|---|---|---|
| 08/12/2025 08/12/25 | Pending | -- | -- | -- |
| 07/31/2025 07/31/25 | For Sale | $400,000 | -- | $189 / Sq Ft |
Purchase History
| Date | Type | Sale Price | Title Company |
|---|---|---|---|
| Deed | $339,000 | Liberty Title | |
| Deed | $190,000 | Fidelity National Title | |
| Gift Deed | -- | -- |
Mortgage History
| Date | Status | Loan Amount | Loan Type |
|---|---|---|---|
| Open | $327,363 | No Value Available | |
| Previous Owner | $255,000 | New Conventional | |
| Previous Owner | $151,870 | New Conventional | |
| Previous Owner | $174,370 | New Conventional | |
| Previous Owner | $156,000 | New Conventional |
Source: Real Estate Information Network (REIN)
MLS Number: 10595186
APN: 28775105
- 7416 Patrician Rd
- 7420 Doummar Dr
- 7428 Doummar Dr
- 7416 Old Mill Rd
- 7045 Doummar Dr
- 1360 Hilton St
- 1819 Hunters Trail
- 6914 Bonnot Dr
- 1325 Oakmont Place
- 2309 Dominion Ave
- 8045 Buffalo Ave
- 8214 Wedgewood Dr
- 1868 Springwood St
- 8068 Moose Ave
- 8209 Wedgewood Dr
- 2329 Dominion Ave
- 8065 Moose Ave
- 8211 Buffalo Ave
- 2241 Jeffrey Dr
- 8240 Fernwood Dr

