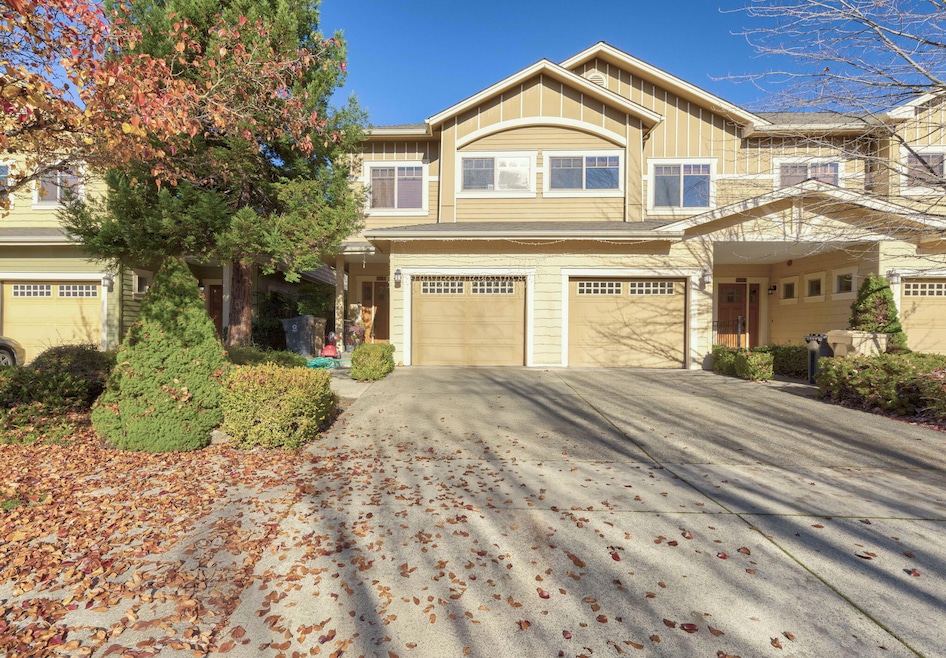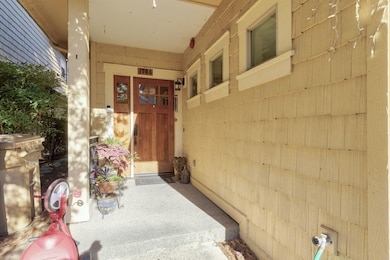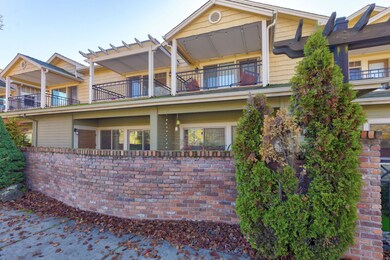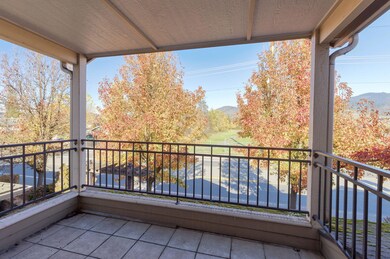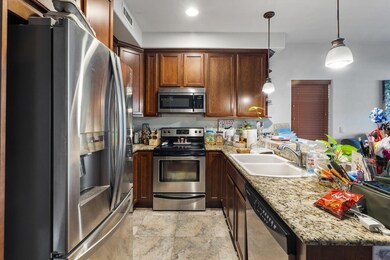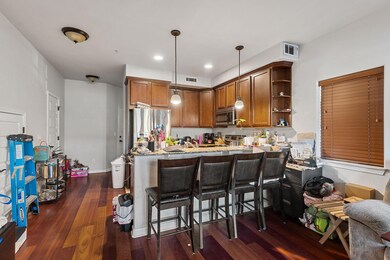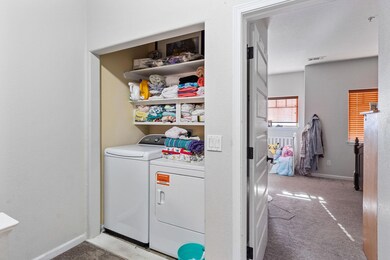1708 Softwood Way Grants Pass, OR 97526
Estimated payment $1,886/month
Highlights
- Fitness Center
- Two Primary Bedrooms
- Clubhouse
- Heated In Ground Pool
- Panoramic View
- Deck
About This Home
Amazing close to town location with this 2 bd 2 bath Townhouse! Dutch bros. is just a stones throw! All the comfort of in town living on a quiet street with updated living! The kitchen has ultra granite tops and the appliances are all stainless. A Perfect spot to entertain company is the spacious living area. A pool, Jacuzzi, pool table, exercise room, all included in the community clubhouse! Shopping is virtually around the corner and a connivence store just down the way. Two master suites each with their own Full bathrooms and an incredible back deck off the main bedroom for enjoying morning coffee or basking in the evening sunset with a view of the local hills. Youll want to view this asap as its location is bound to have buyers lined up! Call today for an appointment to view!
Listing Agent
Century 21 JC Jones American Dream License #201235633 Listed on: 11/19/2025

Townhouse Details
Home Type
- Townhome
Est. Annual Taxes
- $2,516
Year Built
- Built in 2006
Lot Details
- 2,178 Sq Ft Lot
- 1 Common Wall
- Landscaped
HOA Fees
- $100 Monthly HOA Fees
Parking
- 1 Car Garage
- Garage Door Opener
- Driveway
- On-Street Parking
Property Views
- Panoramic
- City
- Ridge
- Mountain
- Forest
- Valley
- Neighborhood
Home Design
- Block Foundation
- Frame Construction
- Composition Roof
Interior Spaces
- 1,318 Sq Ft Home
- 2-Story Property
- Ceiling Fan
- Vinyl Clad Windows
- Family Room
- Living Room
Kitchen
- Oven
- Cooktop
- Microwave
- Dishwasher
- Kitchen Island
- Stone Countertops
- Disposal
Flooring
- Carpet
- Laminate
Bedrooms and Bathrooms
- 2 Bedrooms
- Double Master Bedroom
- 2 Full Bathrooms
- Bathtub Includes Tile Surround
Laundry
- Laundry Room
- Dryer
- Washer
Home Security
Pool
- Heated In Ground Pool
- Spa
Outdoor Features
- Deck
- Rear Porch
Schools
- Riverside Elementary School
- South Middle School
- Grants Pass High School
Utilities
- Central Air
- Heating System Uses Natural Gas
- Heat Pump System
- Natural Gas Connected
Listing and Financial Details
- Assessor Parcel Number R344862
Community Details
Overview
- The community has rules related to covenants, conditions, and restrictions, covenants
Amenities
- Clubhouse
Recreation
- Fitness Center
- Community Pool
Security
- Carbon Monoxide Detectors
- Fire and Smoke Detector
Map
Home Values in the Area
Average Home Value in this Area
Tax History
| Year | Tax Paid | Tax Assessment Tax Assessment Total Assessment is a certain percentage of the fair market value that is determined by local assessors to be the total taxable value of land and additions on the property. | Land | Improvement |
|---|---|---|---|---|
| 2025 | $2,443 | $188,150 | -- | -- |
| 2024 | $2,443 | $182,670 | -- | -- |
| 2023 | $2,372 | $177,350 | $0 | $0 |
| 2022 | $2,312 | $172,190 | -- | -- |
| 2021 | $2,172 | $167,180 | $0 | $0 |
| 2020 | $2,109 | $162,320 | $0 | $0 |
| 2019 | $2,048 | $157,600 | $0 | $0 |
| 2018 | $2,084 | $153,010 | $0 | $0 |
| 2017 | $2,069 | $148,560 | $0 | $0 |
| 2016 | $1,819 | $144,240 | $0 | $0 |
| 2015 | $1,732 | $140,040 | $0 | $0 |
| 2014 | $1,711 | $135,970 | $0 | $0 |
Property History
| Date | Event | Price | List to Sale | Price per Sq Ft | Prior Sale |
|---|---|---|---|---|---|
| 11/19/2025 11/19/25 | For Sale | $299,000 | +126.5% | $227 / Sq Ft | |
| 07/30/2013 07/30/13 | Sold | $132,000 | -1.5% | $100 / Sq Ft | View Prior Sale |
| 06/21/2013 06/21/13 | Pending | -- | -- | -- | |
| 06/13/2013 06/13/13 | For Sale | $134,000 | -- | $102 / Sq Ft |
Purchase History
| Date | Type | Sale Price | Title Company |
|---|---|---|---|
| Interfamily Deed Transfer | -- | None Available | |
| Warranty Deed | $132,000 | Ticor Title Company Oregon | |
| Warranty Deed | $199,900 | Multiple | |
| Bargain Sale Deed | -- | Ticor Title | |
| Bargain Sale Deed | -- | Ticor Title |
Mortgage History
| Date | Status | Loan Amount | Loan Type |
|---|---|---|---|
| Open | $105,600 | New Conventional | |
| Previous Owner | $149,900 | Purchase Money Mortgage |
Source: Oregon Datashare
MLS Number: 220212151
APN: R344862
- 1702 SE Softwood Way
- 1106 SE Catherine Way
- 1034 SE Camelot Dr
- 1004 SE Camelot Dr
- 905 SE Fern St
- 2024 Kayleigh Way
- 1035 SE Ashley Place
- 1455 SE Rogue Dr
- 1060 SE Oriole St
- 2250 Rogue River Hwy
- 2215 SE Portola Dr
- 1059 SE Belle Aire Dr
- 2060 NE Fairview Ave
- 1275 E Park St
- 1461 Rogue River Hwy
- 1201 E Park St
- 1405 NE Laura Ct
- 1195 E Park St
- 409 NE Royal Dr
- 1665 Fruitdale Dr
- 1100 Fruitdale Dr
- 1337 SW Foundry St Unit B
- 53 SW Eastern Ave Unit 53
- 55 SW Eastern Ave Unit 55
- 2087 Upper River Rd
- 7001 Rogue River Hwy Unit H
- 195 Hidden Valley Rd
- 621 N River Rd
- 734 Powell Creek Rd
- 459 4th Ave
- 6554 Or-238 Unit ID1337818P
- 700 N Haskell St
- 1125 Annalise St
- 2642 W Main St
- 835 Overcup St
- 237 E McAndrews Rd
- 534 Hamilton St Unit 534
- 1116 Niantic St Unit 3
- 302 Maple St Unit 4
- 1801 Poplar Dr
