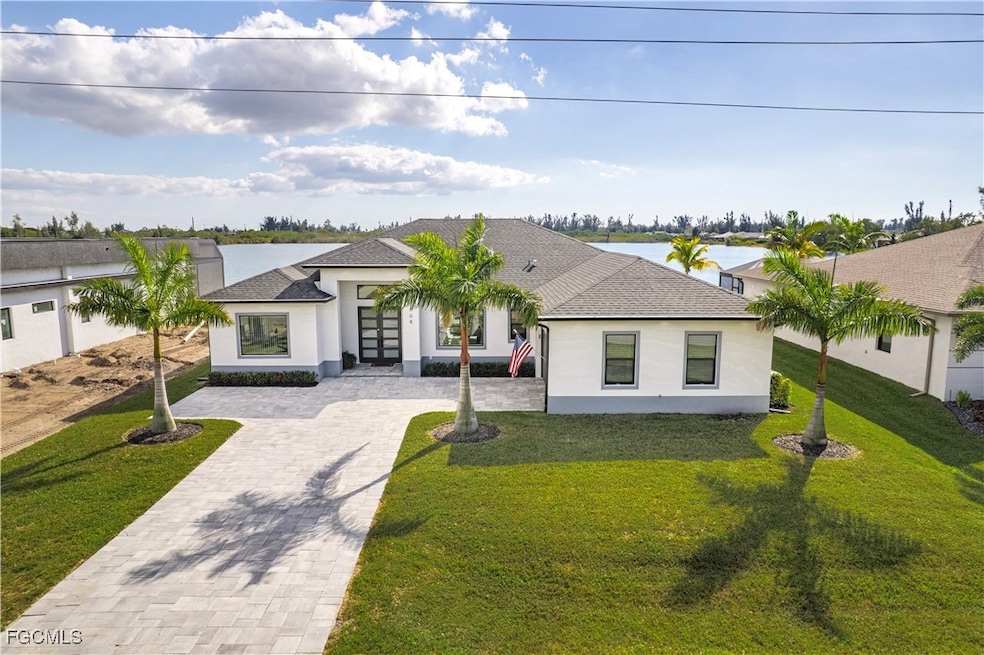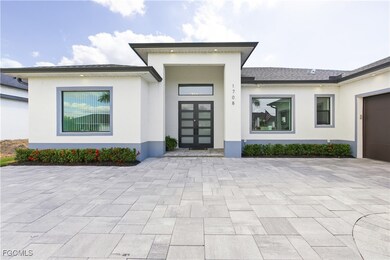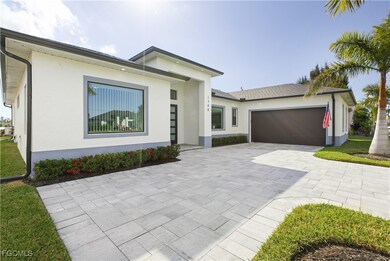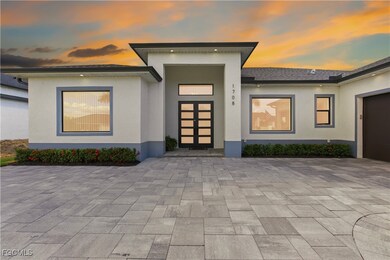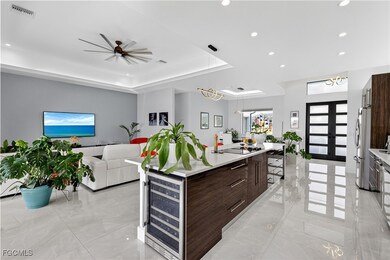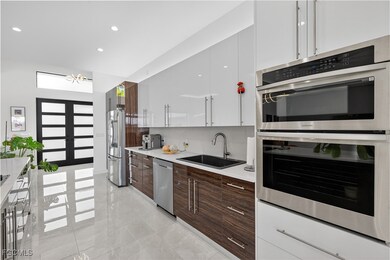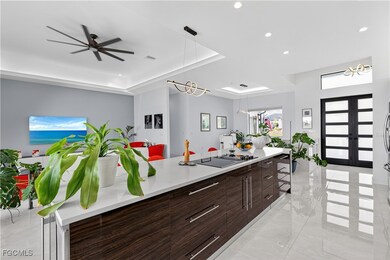1708 SW 4th St Cape Coral, FL 33991
Mariner NeighborhoodEstimated payment $9,880/month
Highlights
- Lake Front
- Concrete Pool
- Vaulted Ceiling
- Cape Elementary School Rated A-
- Maid or Guest Quarters
- Outdoor Kitchen
About This Home
Welcome home to your own slice of paradise! This stunning 2023 custom-built lakefront home is NOT IN A FLOOD ZONE and offers 5 bedrooms, 4 full baths, and 2 half baths—all designed with comfort, style, and everyday living in mind. From the moment you walk in, you’ll love the open layout, high ceilings, and beautiful tile floors throughout. Large impact windows and sliding doors fill the space with natural light and showcase peaceful lake views.
The gourmet kitchen is a dream, featuring quartz waterfall countertops, custom cabinetry, stainless steel appliances, and a wine fridge—perfect for cooking, entertaining, or enjoying family time. The primary suite is a private retreat with a spa-style bath, walk-in closets, and its own mini-split A/C for personalized comfort.
Step outside to relax or host friends on the spacious screened lanai with outdoor kitchen overlooking the lake. Take a dip in the sparkling salt water pool and spa—both heated by gas—or rinse off at the convenient outdoor pool shower before you simply unwind and enjoy quiet mornings by the water or unforgettable sunset views in the evening. Additional highlights include a tankless gas water heater, 500 ug in-ground propane tank, stand- by generator hook up ready, two-car garage, and energy-efficient features throughout.
Located in a quiet SW Cape Coral neighborhood close to great schools, shopping, dining, and beaches, this home blends luxury and livability perfectly. Move right in and start enjoying the best of the Florida lifestyle!
Home Details
Home Type
- Single Family
Est. Annual Taxes
- $14,200
Year Built
- Built in 2023
Lot Details
- 10,019 Sq Ft Lot
- Lot Dimensions are 80 x 125 x 80 x 125
- Lake Front
- North Facing Home
- Rectangular Lot
- Sprinkler System
- Property is zoned RD-D
Parking
- 2 Car Attached Garage
- Garage Door Opener
- Driveway
Home Design
- Entry on the 1st floor
- Shingle Roof
- Stucco
Interior Spaces
- 2,890 Sq Ft Home
- 1-Story Property
- Custom Mirrors
- Furnished or left unfurnished upon request
- Vaulted Ceiling
- Ceiling Fan
- Sliding Windows
- Great Room
- Open Floorplan
- Screened Porch
- Tile Flooring
- Lake Views
Kitchen
- Eat-In Kitchen
- Built-In Self-Cleaning Oven
- Electric Cooktop
- Microwave
- Freezer
- Dishwasher
- Wine Cooler
- Kitchen Island
- Disposal
Bedrooms and Bathrooms
- 5 Bedrooms
- Split Bedroom Floorplan
- Closet Cabinetry
- Walk-In Closet
- Maid or Guest Quarters
- Dual Sinks
- Bathtub
- Multiple Shower Heads
- Separate Shower
Laundry
- Dryer
- Washer
- Laundry Tub
Home Security
- Impact Glass
- High Impact Door
- Fire and Smoke Detector
Pool
- Concrete Pool
- Heated In Ground Pool
- In Ground Spa
- Gas Heated Pool
- Saltwater Pool
- Gunite Spa
- Outdoor Shower
- Outside Bathroom Access
- Screen Enclosure
Outdoor Features
- Screened Patio
- Outdoor Kitchen
- Outdoor Grill
Schools
- Trafalgar Elementry Elementary School
- Mariner Middle School
- Mariner High School
Utilities
- Zoned Heating and Cooling
- Tankless Water Heater
- Water Purifier
- Sewer Assessments
- Cable TV Available
Community Details
- No Home Owners Association
- Cape Coral Subdivision
Listing and Financial Details
- Legal Lot and Block 15 / 3681
- Assessor Parcel Number 16-44-23-C3-03681.0150
Map
Home Values in the Area
Average Home Value in this Area
Tax History
| Year | Tax Paid | Tax Assessment Tax Assessment Total Assessment is a certain percentage of the fair market value that is determined by local assessors to be the total taxable value of land and additions on the property. | Land | Improvement |
|---|---|---|---|---|
| 2025 | $14,200 | $622,907 | $37,953 | $495,834 |
| 2024 | $14,200 | $791,324 | -- | -- |
| 2023 | $2,997 | $19,912 | $0 | $0 |
| 2022 | $2,992 | $18,102 | $0 | $0 |
| 2021 | $2,886 | $17,600 | $17,600 | $0 |
| 2020 | $3,080 | $14,960 | $14,960 | $0 |
| 2019 | $3,126 | $18,700 | $18,700 | $0 |
| 2018 | $3,016 | $22,550 | $22,550 | $0 |
| 2017 | $458 | $15,262 | $15,262 | $0 |
| 2016 | $389 | $8,800 | $8,800 | $0 |
| 2015 | $351 | $7,480 | $7,480 | $0 |
| 2014 | $287 | $6,514 | $6,514 | $0 |
| 2013 | -- | $6,700 | $6,700 | $0 |
Property History
| Date | Event | Price | List to Sale | Price per Sq Ft | Prior Sale |
|---|---|---|---|---|---|
| 11/19/2025 11/19/25 | For Sale | $1,650,000 | +8150.0% | $571 / Sq Ft | |
| 02/22/2018 02/22/18 | Sold | $20,000 | -11.1% | -- | View Prior Sale |
| 02/22/2018 02/22/18 | For Sale | $22,500 | -- | -- |
Purchase History
| Date | Type | Sale Price | Title Company |
|---|---|---|---|
| Warranty Deed | $20,000 | Title Professionals Of Fl | |
| Quit Claim Deed | -- | -- | |
| Warranty Deed | $20,000 | -- | |
| Warranty Deed | $2,500 | -- | |
| Warranty Deed | $48,000 | -- |
Mortgage History
| Date | Status | Loan Amount | Loan Type |
|---|---|---|---|
| Previous Owner | $17,000 | No Value Available |
Source: Florida Gulf Coast Multiple Listing Service
MLS Number: 2025020311
APN: 16-44-23-C3-03681.0150
- 639 SW 18th Ct
- 613 SW 18th Ct
- 607 SW 18th Ct
- 1753 SW Pine Island Rd
- 446 SW 18th Ct
- 939, 959, 975 Ridge Rd
- 418 SW 19th Ave
- 407 SW 19th Ave
- 1807 Wade Dr
- 1811 SW 4th St
- 1628 SW 4th St
- 1620 SW 4th St
- 1614 SW 4th St
- 426 SW 15th Place
- 1932 SW 3rd Terrace
- 1723 SW 3rd Terrace
- 2106 SW 4th St
- 1925 SW 3rd Terrace
- 410 SW 15th Place
- 1703 SW 3rd Terrace
- 1712 SW 3rd Terrace
- 1005 SW 18th Ave
- 1904 SW 10th Terrace
- 2000 SW 3rd St
- 1917 SW 3rd St
- 1833 SW 11th Terrace
- 1817 SW 11th Terrace
- 1005 SW 11th Ct
- 376 Penley Lake Cir
- 1137 SW 18th Ct
- 503 SW 11th Ct
- 1144 SW 6th Terrace
- 1422 SW 10th St
- 1718 SW 12th Terrace
- 1405 SW 10th St
- 320 SW 13th Ct
- 310 SW 24th Ave
- 306 SW 24th Ave
- 2239 SW 2nd Ln
- 200 SW 14th Ave
