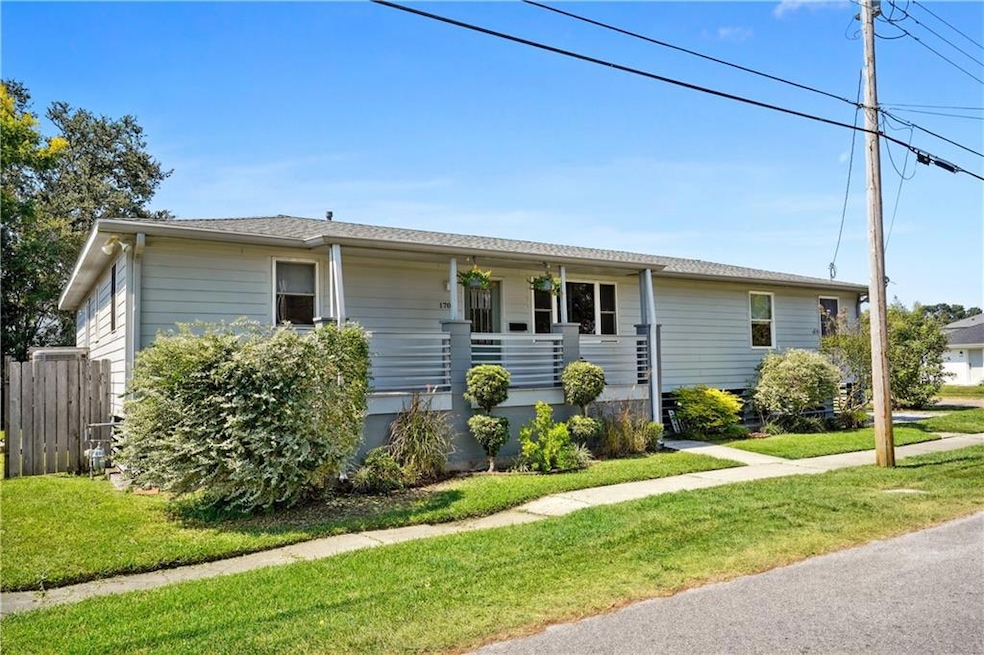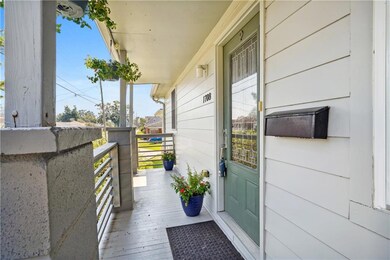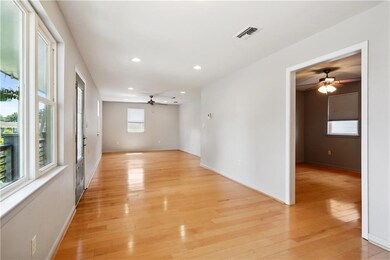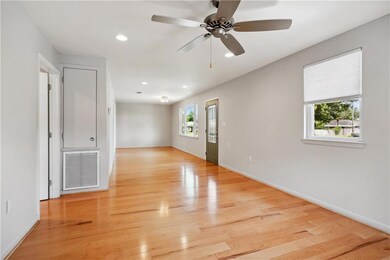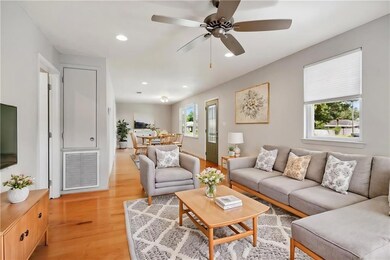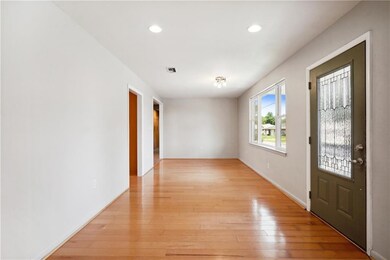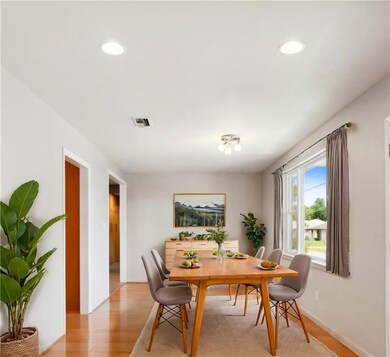
1708 Taft Park Metairie, LA 70001
New Metairie NeighborhoodHighlights
- Granite Countertops
- Covered Patio or Porch
- Central Heating and Cooling System
- Metairie Academy For Advanced Studies Rated A-
- Shed
- Ceiling Fan
About This Home
As of July 2025Remodeled in 2010 and filled with natural light, this move-in-ready home features 3 spacious bedrooms and 2 full baths. The open-concept living area includes a beautifully renovated kitchen and a versatile bonus room—great for a home office or playroom. The primary suite offers double closets and a stylish en-suite bath, while the two additional bedrooms include generous closet space and share a hall bath with a walk-in shower. The roof was replaced in 2022 and NEW sidewalks added in April 2025.
Key upgrades include:
Hardy plank exterior + spray foam insulation + low monthly energy bills + flood insurance just $729/year +
no carpet + rear yard access + corner lot
Last Agent to Sell the Property
Crescent Sotheby's International License #995696054 Listed on: 05/19/2025
Last Buyer's Agent
Crescent Sotheby's International License #995696054 Listed on: 05/19/2025
Home Details
Home Type
- Single Family
Est. Annual Taxes
- $623
Year Built
- Built in 1971
Lot Details
- Lot Dimensions are 95x67
- Rectangular Lot
- Property is in excellent condition
Parking
- Driveway
Home Design
- Raised Foundation
- Shingle Roof
- HardiePlank Type
Interior Spaces
- 1,757 Sq Ft Home
- Property has 1 Level
- Ceiling Fan
Kitchen
- Oven
- Range
- Dishwasher
- Granite Countertops
Bedrooms and Bathrooms
- 3 Bedrooms
- 2 Full Bathrooms
Outdoor Features
- Covered Patio or Porch
- Shed
Additional Features
- Energy-Efficient Insulation
- City Lot
- Central Heating and Cooling System
Community Details
- Taft Park Subdivision
Listing and Financial Details
- Tax Lot 10 11
- Assessor Parcel Number 700011708TaftPRK1011
Ownership History
Purchase Details
Home Financials for this Owner
Home Financials are based on the most recent Mortgage that was taken out on this home.Similar Homes in Metairie, LA
Home Values in the Area
Average Home Value in this Area
Purchase History
| Date | Type | Sale Price | Title Company |
|---|---|---|---|
| Bargain Sale Deed | $285,000 | Crescent Title |
Mortgage History
| Date | Status | Loan Amount | Loan Type |
|---|---|---|---|
| Open | $80,000 | Seller Take Back | |
| Previous Owner | $126,000 | Stand Alone Refi Refinance Of Original Loan | |
| Previous Owner | $184,000 | New Conventional | |
| Previous Owner | $34,500 | Credit Line Revolving | |
| Previous Owner | $51,100 | Future Advance Clause Open End Mortgage |
Property History
| Date | Event | Price | Change | Sq Ft Price |
|---|---|---|---|---|
| 07/30/2025 07/30/25 | Rented | $2,300 | 0.0% | -- |
| 07/17/2025 07/17/25 | Sold | -- | -- | -- |
| 07/02/2025 07/02/25 | Pending | -- | -- | -- |
| 06/16/2025 06/16/25 | For Rent | $2,300 | 0.0% | -- |
| 05/19/2025 05/19/25 | For Sale | $300,000 | -- | $171 / Sq Ft |
Tax History Compared to Growth
Tax History
| Year | Tax Paid | Tax Assessment Tax Assessment Total Assessment is a certain percentage of the fair market value that is determined by local assessors to be the total taxable value of land and additions on the property. | Land | Improvement |
|---|---|---|---|---|
| 2024 | $623 | $17,610 | $6,880 | $10,730 |
| 2023 | $2,098 | $15,950 | $5,510 | $10,440 |
| 2022 | $2,043 | $15,950 | $5,510 | $10,440 |
| 2021 | $1,898 | $15,950 | $5,510 | $10,440 |
| 2020 | $1,884 | $15,950 | $5,510 | $10,440 |
| 2019 | $1,937 | $15,950 | $5,510 | $10,440 |
| 2018 | $1,809 | $15,950 | $5,510 | $10,440 |
| 2017 | $1,809 | $15,950 | $5,510 | $10,440 |
| 2016 | $1,774 | $15,950 | $5,510 | $10,440 |
| 2015 | $916 | $15,640 | $5,380 | $10,260 |
| 2014 | $916 | $15,640 | $5,380 | $10,260 |
Agents Affiliated with this Home
-
LAUREN CRAIN

Seller's Agent in 2025
LAUREN CRAIN
Crescent Sotheby's International
(504) 343-7808
2 in this area
59 Total Sales
-
CHELLE' MAXWELL
C
Buyer's Agent in 2025
CHELLE' MAXWELL
Mikey Bowler Realty
7 Total Sales
Map
Source: ROAM MLS
MLS Number: 2502595
APN: 0820015877
