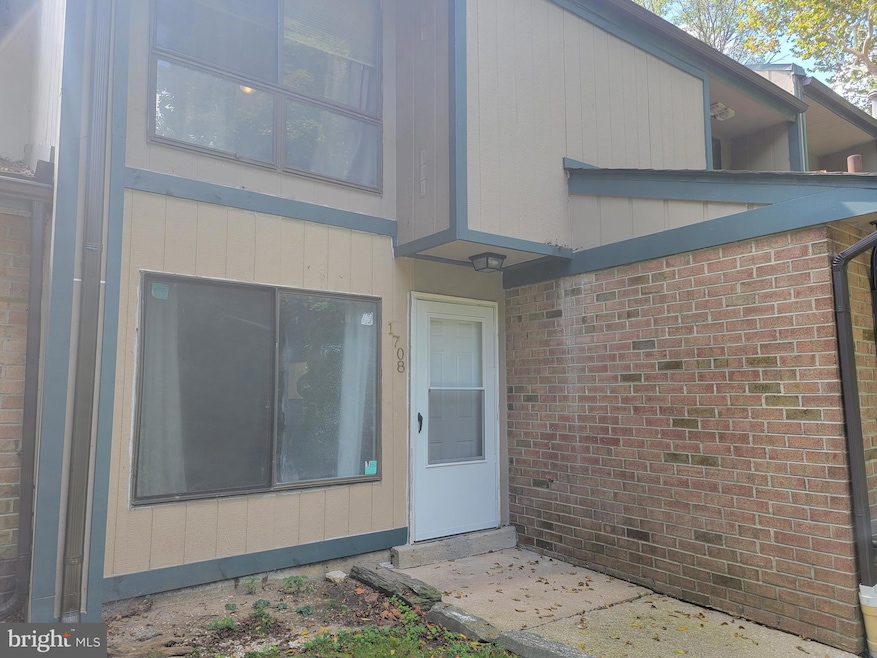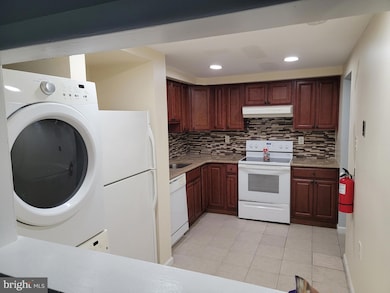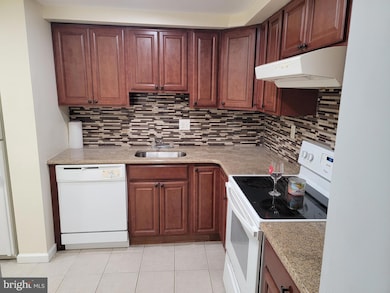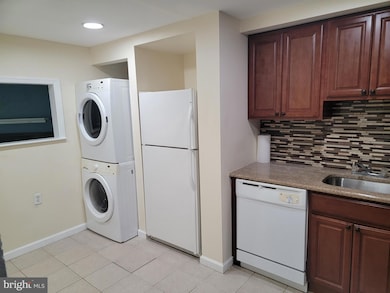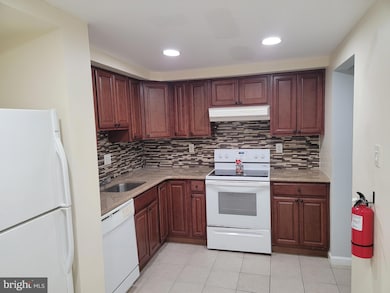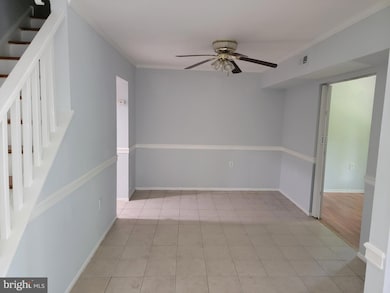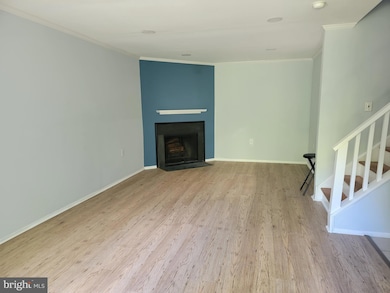1708 Timber Creek Rd Clementon, NJ 08021
Highlights
- No HOA
- Central Heating and Cooling System
- Stacked Gas Washer and Dryer
About This Home
Great twnhouse availble for rent in the timber creek apartmets. available immediately for qualified candidates. The unit faces the back of the building for extra tranquility. The unit offers 3 bedroom, 2 full baths and one half bath.
Listing Agent
(609) 839-7904 rhadulias@gmail.com Keller Williams Realty - Atlantic Shore License #RM424765 Listed on: 09/13/2025

Home Details
Home Type
- Single Family
Year Built
- Built in 1973
Lot Details
- 1,337 Sq Ft Lot
- Property is zoned CANDEM
Parking
- Parking Lot
Home Design
- Brick Exterior Construction
- Shingle Roof
Interior Spaces
- 1,337 Sq Ft Home
- Property has 2 Levels
- Laminate Flooring
- Stacked Gas Washer and Dryer
Kitchen
- Gas Oven or Range
- Stove
- Dishwasher
Bedrooms and Bathrooms
- 3 Main Level Bedrooms
Utilities
- Central Heating and Cooling System
- Cooling System Utilizes Natural Gas
- Natural Gas Water Heater
Listing and Financial Details
- Residential Lease
- Security Deposit $3,300
- Tenant pays for cooking fuel, electricity
- The owner pays for association fees
- Smoking Allowed
- 12-Month Min and 36-Month Max Lease Term
- Available 9/13/25
- Assessor Parcel Number 22-00240-00004 05-C1708
Community Details
Overview
- No Home Owners Association
- Property Manager
Pet Policy
- No Pets Allowed
Map
Source: Bright MLS
MLS Number: NJCD2101902
- 610 Timber Creek Rd
- 207 Timber Creek Rd
- 201 Timber Creek Rd
- 104 Timber Creek Rd
- 802 Timber Creek Rd
- 2502 Greenwood Dr
- 2210 Greenwood Dr
- 2209 Greenwood Dr
- 2703 Greenwood Dr
- 2702 Greenwood Dr
- 2005 Greenwood Dr
- 2004 Greenwood Dr
- 1908 Greenwood Dr Unit C1908
- 1802 Greenwood Dr
- 39 Spring Garden St
- 284 La Cascata
- 460 Via Cascata Dr
- 309 Via Cascata Dr
- 511 La Cascata
- 455 La Cascata Tnhs
- 1007 Timber Creek Rd
- 1900 Laurel Rd
- 2502 Greenwood Dr
- 1800 Laurel Rd
- 1600 Laurel Rd
- 1990 Laurel Rd
- 500 Chews Landing Rd
- 459 La Cascata
- 535 Chews Landing Rd Unit B
- 800 Chews Landing Rd
- 6 Glenn Alpine
- 1341 Blackwood Clementon Rd
- 828 Blackwood Clementon Rd
- 1003 Huntingdon Mews
- 322 7th Ave
- 1801 Broadacres Dr
- 105 Blackwood Clementon Rd
- 801 W Park Ave
- 350 Blackwood Clementon Rd
- 534 Park Ave
