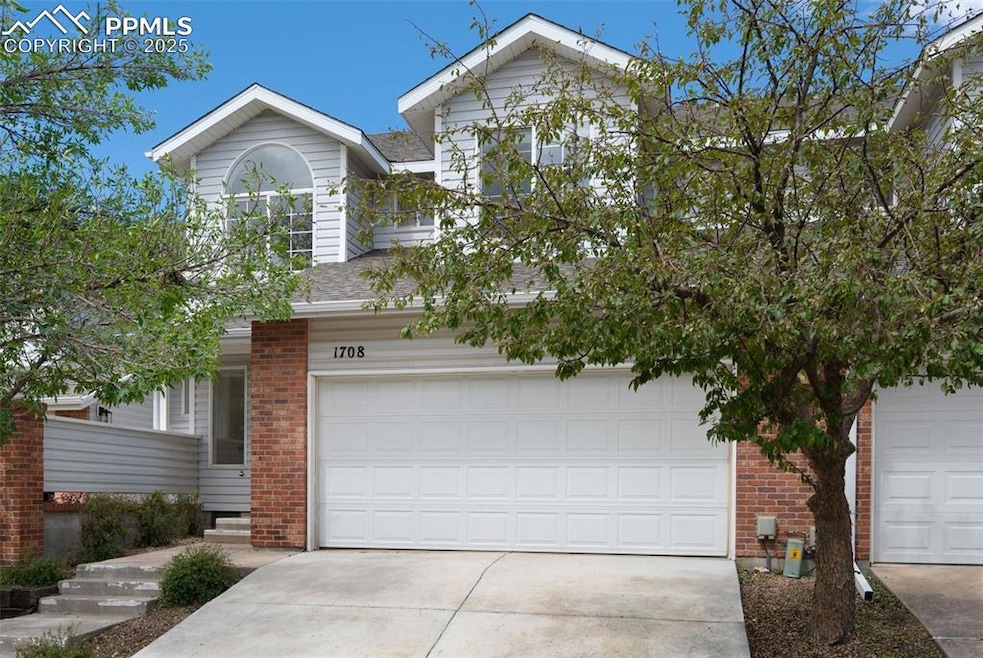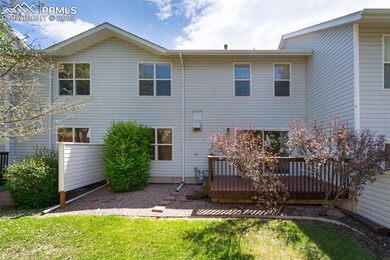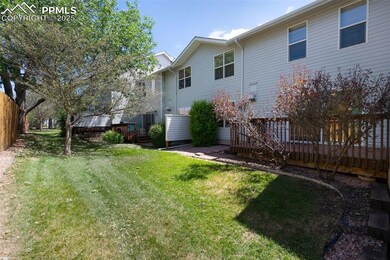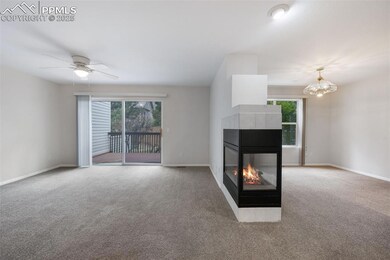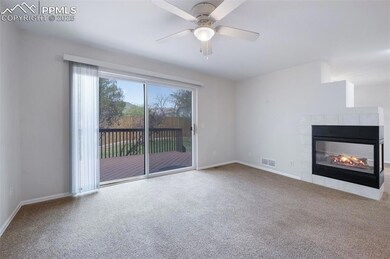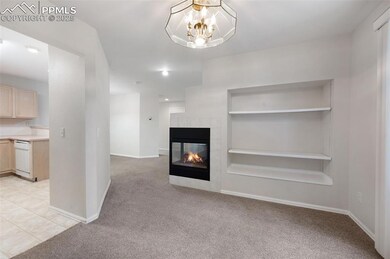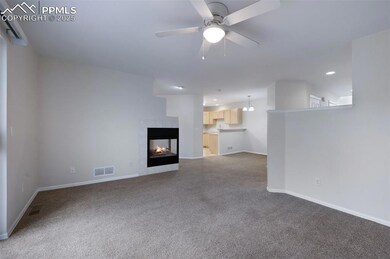1708 Victorian Point Unit C4 Colorado Springs, CO 80905
Gold Hill Mesa NeighborhoodEstimated payment $2,132/month
Highlights
- Deck
- Wood Flooring
- Great Room
- Property is near public transit
- Ground Level Unit
- 5-minute walk to Gold Camp Park
About This Home
Appealing 3 bedroom, 2.5 bath 2 story condo with a 2 car attached garage in a fabulous location near Bear Creek Park. The property is clean with a nice floor plan and ready to move into!* Cozy 3 sided gas fireplace for ambiance and warmth* Open floor plan* Neutral colors* Spacious Primary suite with private bath, walk-in closet and sunny sitting area* The two additional upstairs bedrooms share a full bath and have beautiful views of the mountains* The laundry is upstairs (where all the laundry comes from!)* The dining room has book or display shelving* Mountain views!* Glass doors from the living room lead to a sizable private deck* The kitchen is fully equipped with the appliances and plenty of cupboard and counter space* The community is well cared for and has mature trees and mountain views* The location is across from Bear Creek Park and just minutes to the Broadmoor Hotel* Shopping, schools, parks and restaurants are just minutes away* You must see this very nice home!
Property Details
Home Type
- Condominium
Est. Annual Taxes
- $1,128
Year Built
- Built in 1996
HOA Fees
- $295 Monthly HOA Fees
Parking
- 2 Car Attached Garage
- Garage Door Opener
- Driveway
Home Design
- Shingle Roof
- Aluminum Siding
Interior Spaces
- 1,746 Sq Ft Home
- 2-Story Property
- Ceiling Fan
- Gas Fireplace
- Six Panel Doors
- Great Room
- Crawl Space
Kitchen
- Oven
- Microwave
- Dishwasher
- Disposal
Flooring
- Wood
- Carpet
- Tile
Bedrooms and Bathrooms
- 3 Bedrooms
Laundry
- Laundry on upper level
- Dryer
- Washer
Location
- Ground Level Unit
- Property is near public transit
- Property is near schools
Schools
- Midland Elementary School
- West Middle School
- Coronado High School
Utilities
- Forced Air Heating System
- Heating System Uses Natural Gas
- 220 Volts in Kitchen
Additional Features
- Remote Devices
- Deck
- Landscaped
Community Details
Overview
- Association fees include common utilities, covenant enforcement, insurance, ground maintenance, maintenance structure, management, snow removal, trash removal
Recreation
- Hiking Trails
Map
Home Values in the Area
Average Home Value in this Area
Tax History
| Year | Tax Paid | Tax Assessment Tax Assessment Total Assessment is a certain percentage of the fair market value that is determined by local assessors to be the total taxable value of land and additions on the property. | Land | Improvement |
|---|---|---|---|---|
| 2025 | $1,128 | $26,780 | -- | -- |
| 2024 | $1,018 | $24,710 | $5,190 | $19,520 |
| 2022 | $1,120 | $20,020 | $3,820 | $16,200 |
| 2021 | $1,215 | $20,590 | $3,930 | $16,660 |
| 2020 | $1,209 | $17,810 | $2,930 | $14,880 |
| 2019 | $1,202 | $17,810 | $2,930 | $14,880 |
| 2018 | $1,144 | $15,590 | $2,560 | $13,030 |
| 2017 | $1,083 | $15,590 | $2,560 | $13,030 |
| 2016 | $907 | $15,650 | $2,310 | $13,340 |
| 2015 | $904 | $15,650 | $2,310 | $13,340 |
| 2014 | $896 | $14,890 | $2,070 | $12,820 |
Property History
| Date | Event | Price | List to Sale | Price per Sq Ft |
|---|---|---|---|---|
| 10/08/2025 10/08/25 | Price Changed | $329,900 | -1.5% | $189 / Sq Ft |
| 09/27/2025 09/27/25 | Price Changed | $335,000 | -2.9% | $192 / Sq Ft |
| 09/09/2025 09/09/25 | Price Changed | $345,000 | -4.2% | $198 / Sq Ft |
| 08/15/2025 08/15/25 | Price Changed | $360,000 | -4.0% | $206 / Sq Ft |
| 07/27/2025 07/27/25 | Price Changed | $375,000 | -2.6% | $215 / Sq Ft |
| 07/15/2025 07/15/25 | For Sale | $385,000 | -- | $221 / Sq Ft |
Purchase History
| Date | Type | Sale Price | Title Company |
|---|---|---|---|
| Warranty Deed | $144,900 | Stewart Title |
Mortgage History
| Date | Status | Loan Amount | Loan Type |
|---|---|---|---|
| Open | $58,795 | No Value Available |
Source: Pikes Peak REALTOR® Services
MLS Number: 7414930
APN: 74144-01-109
- 1965 Giltshire Dr Unit C1965
- 1951 Giltshire Dr Unit 1951
- 1749 Victorian Point Unit E3
- 258 Ironclad Ln
- 1908 Giltshire Dr Unit 1908
- 2186 Giltshire Dr
- 1590 Little Bear Creek Point Unit 2
- 1510 Little Bear Creek Point Unit 202
- 464 Eclipse Dr
- 1675 Little Bear Creek Point Unit 4
- 1635 Little Bear Creek Point Unit 5
- 170 Merrimac St
- 264 Pecan Garden View
- 254 S Raven Mine Dr
- 293 S Raven Mine Dr
- 1792 Portland Gold Dr
- 253 S Raven Mine Dr
- 227 S Raven Mine Dr Unit 227
- 1815 Portland Gold Dr
- The York Plan at Gold Hill Mesa - Cottages
- 1831 Portland Gold Dr
- 1402 W Costilla St
- 1025 W Cimarron St
- 2146 Broadway Ave
- 954 W Moreno Ave
- 2112 Boston Terrace
- 2407 Virgo Dr
- 200 S 16th St
- 103 S 14th St
- 107 S 14th St Unit Upstairs
- 1030 Market St Unit A
- 1621 W Colorado Ave Unit b
- 1824 W Colorado Ave Unit A
- 1707 W Kiowa St
- 850 Promontory Rock Grove
- 840 Promontory Rock Grove
- 830 Promontory Rock Grove
- 532 W Colorado Ave
- 380 N Limit St
- 532 W Kiowa St
