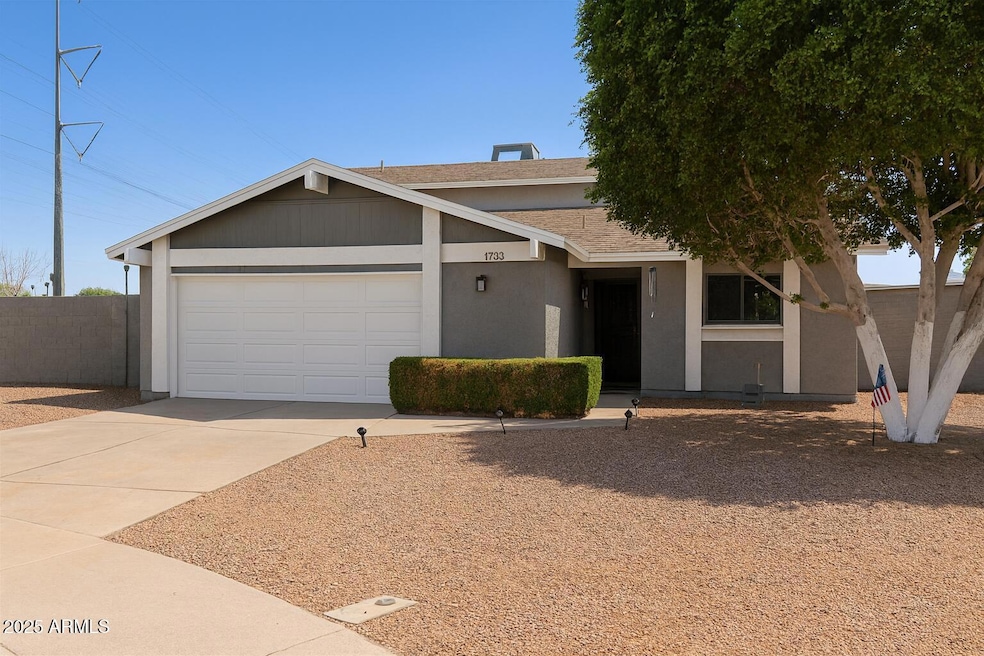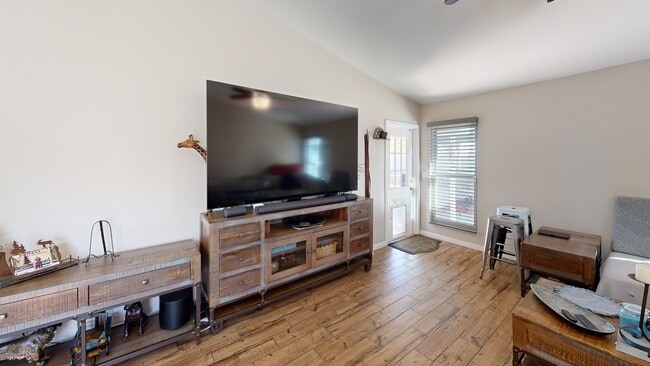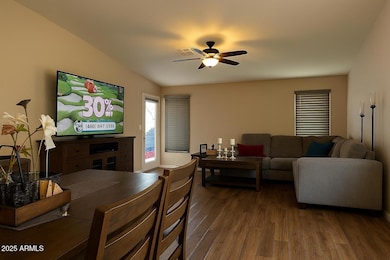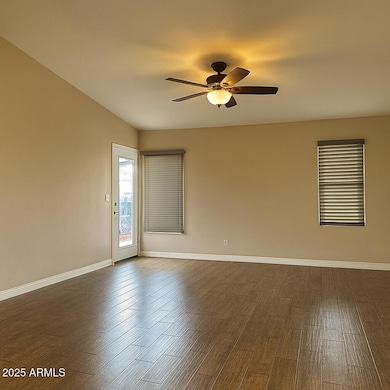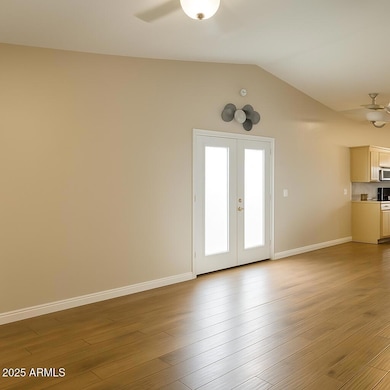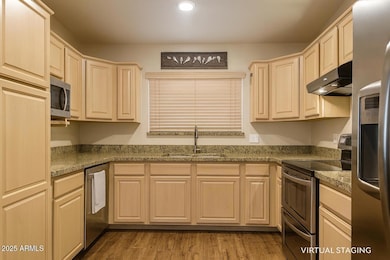
1708 W Cortez Cir Unit 6 Chandler, AZ 85224
Amberwood NeighborhoodEstimated payment $2,922/month
Highlights
- Hot Property
- Play Pool
- 0.21 Acre Lot
- Franklin at Brimhall Elementary School Rated A
- RV Access or Parking
- Vaulted Ceiling
About This Home
Bright, open living space with vaulted ceilings and wood-look floors throughout. The updated kitchen features granite counters, ample cabinetry, and stainless appliances, flowing into a spacious living room filled with natural light. Step outside to a beautifully designed backyard with a sparkling pool—perfect for relaxing or entertaining. Comfortable bedroom layout, refreshed bathrooms, and a welcoming entry complete this move-in-ready home. Ask your REALTOR® for the full photo package, 3D tour, and video. Additional Property Highlights Workshop / Flex Space
A dedicated workshop provides the perfect setup for hobbies, storage, or project work. Outfitted with power and ample room for tools or equipment, this space offers versatility for DIY enthusiasts, crafters, or anyone needing an organized flex area. Covered Patio Retreat
The expansive covered patio extends your living space outdoors with plenty of room for dining and relaxation. It's ideally positioned to enjoy shade throughout the day and acts as a seamless transition from indoor entertaining to outdoor enjoyment. Built-In BBQ & Outdoor Kitchen Setup
A built-in BBQ anchors the backyard entertainment experience. The layout accommodates food prep, grilling, and serving areasperfect for weekend gatherings, game days, or poolside dining. Cozy Outdoor Fireplace
An inviting outdoor fireplace creates a warm focal point for evening get-togethers. Whether hosting friends or enjoying a quiet night under the stars, this space enhances year-round use of the backyard. Backyard Designed for Entertaining
With the sparkling pool, multiple seating zones, and functional outdoor amenities, the yard is thoughtfully designed for hosting large groups or enjoying peaceful mornings outside.
Home Details
Home Type
- Single Family
Est. Annual Taxes
- $1,686
Year Built
- Built in 1984
Lot Details
- 9,043 Sq Ft Lot
- Cul-De-Sac
- Block Wall Fence
HOA Fees
- $22 Monthly HOA Fees
Parking
- 2 Car Direct Access Garage
- Garage Door Opener
- RV Access or Parking
Home Design
- Wood Frame Construction
- Composition Roof
- Stucco
Interior Spaces
- 1,646 Sq Ft Home
- 2-Story Property
- Vaulted Ceiling
- Ceiling Fan
- Skylights
- Fireplace
- Granite Countertops
Flooring
- Carpet
- Laminate
Bedrooms and Bathrooms
- 4 Bedrooms
- Primary Bedroom on Main
- 2 Bathrooms
Outdoor Features
- Play Pool
- Covered Patio or Porch
- Outdoor Storage
- Built-In Barbecue
Location
- Property is near a bus stop
Schools
- Summit Academy Elementary And Middle School
- Dobson High School
Utilities
- Central Air
- Heating Available
- High Speed Internet
- Cable TV Available
Community Details
- Association fees include ground maintenance, (see remarks)
- Arizona Community M Association, Phone Number (480) 355-1190
- Woodglen Unit 6 Subdivision
Listing and Financial Details
- Tax Lot 351
- Assessor Parcel Number 302-78-702
Matterport 3D Tour
Floorplans
Map
Home Values in the Area
Average Home Value in this Area
Tax History
| Year | Tax Paid | Tax Assessment Tax Assessment Total Assessment is a certain percentage of the fair market value that is determined by local assessors to be the total taxable value of land and additions on the property. | Land | Improvement |
|---|---|---|---|---|
| 2025 | $1,686 | $19,774 | -- | -- |
| 2024 | $1,702 | $18,832 | -- | -- |
| 2023 | $1,702 | $37,470 | $7,490 | $29,980 |
| 2022 | $1,656 | $28,020 | $5,600 | $22,420 |
| 2021 | $1,665 | $25,920 | $5,180 | $20,740 |
| 2020 | $1,646 | $23,820 | $4,760 | $19,060 |
| 2019 | $1,516 | $22,170 | $4,430 | $17,740 |
| 2018 | $1,472 | $20,420 | $4,080 | $16,340 |
| 2017 | $1,416 | $19,120 | $3,820 | $15,300 |
| 2016 | $1,385 | $18,500 | $3,700 | $14,800 |
| 2015 | $1,303 | $16,600 | $3,320 | $13,280 |
Property History
| Date | Event | Price | List to Sale | Price per Sq Ft | Prior Sale |
|---|---|---|---|---|---|
| 12/08/2025 12/08/25 | For Sale | $525,000 | +31.3% | $319 / Sq Ft | |
| 03/08/2021 03/08/21 | Sold | $400,000 | 0.0% | $243 / Sq Ft | View Prior Sale |
| 02/09/2021 02/09/21 | Price Changed | $400,000 | +2.6% | $243 / Sq Ft | |
| 02/05/2021 02/05/21 | For Sale | $389,900 | -- | $237 / Sq Ft |
Purchase History
| Date | Type | Sale Price | Title Company |
|---|---|---|---|
| Warranty Deed | $400,000 | American Title Svc Agcy Llc | |
| Warranty Deed | $161,200 | Security Title Agency | |
| Interfamily Deed Transfer | -- | -- | |
| Interfamily Deed Transfer | -- | -- |
Mortgage History
| Date | Status | Loan Amount | Loan Type |
|---|---|---|---|
| Open | $360,000 | New Conventional | |
| Previous Owner | $156,350 | New Conventional | |
| Previous Owner | $108,000 | No Value Available |
About the Listing Agent

Pat Monahan has over 28 years of experience representing buyers and sellers of real estate. He uses the latest technology to make your home sale or purchase easy. Pat has earned the GRI (Graduate Realtor Institute) designation. Pat enjoys baseball and running.
He is very knowledgeable about home sales in Chandler, Gilbert, Mesa, Tempe, and Scottsdale Arizona. He has helped many people purchase single family homes as well as town homes and condos.
Pat's Other Listings
Source: Arizona Regional Multiple Listing Service (ARMLS)
MLS Number: 6955500
APN: 302-78-702
- 1800 W Rosewood Ct
- 1700 W Pampa Ave
- 1800 W Elliot Rd Unit 237
- 1853 W Plata Ave
- 2937 S Pennington
- 2958 S El Paradiso
- 2014 W Summit Place
- 1909 W Onza Ave
- 2030 W Portobello Ave
- 3455 N Apache Ct
- 3124 S Los Altos
- 2207 W Portobello Ave
- 2222 W Pampa Ave
- 1126 W Elliot Rd Unit 1040
- 1126 W Elliot Rd Unit 1010
- 1126 W Elliot Rd Unit 1066
- 1555 W Naranja Ave
- 1309 W Marlboro Dr
- 1531 W Naranja Ave
- 1805 W Cheyenne Dr
- 1709 W Posada Ave
- 2001 W Summit Place
- 1800 W Elliot Rd Unit 223
- 2034 W Pampa Cir
- 3105 S Rogers
- 2205 W Curry St
- 2726 S Longmore Unit 1
- 1923 W Nopal Cir
- 2340 W Portobello Ave
- 3407 N Pleasant Dr
- 2528 N Central Dr
- 2831 S Don Luis Cir
- 1960 W Keating Ave
- 952 W Plata Ave Unit ID1319150P
- 1511 W Mesquite St
- 1723 W Rosal Dr
- 809 W Peralta Ave
- 1170 W Nopal Place
- 2834 S Extension Rd Unit 2058
- 802 W Plata Ave
