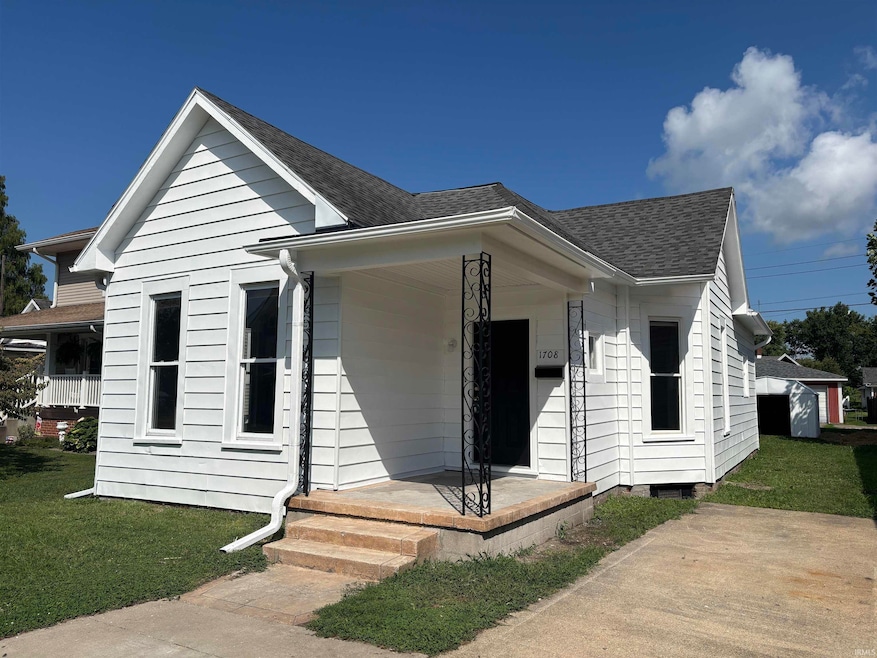
1708 Washington Ave Vincennes, IN 47591
Estimated payment $564/month
Highlights
- Ranch Style House
- Landscaped
- Level Lot
- Wood Flooring
- Forced Air Heating and Cooling System
About This Home
This move-in ready 2-bedroom home is full of charm and flexibility! Step inside to find unique wood floors that add warmth and character throughout, complemented by fresh, neutral paint. The inviting living room flows into a spacious kitchen with generous cabinet and counter space perfect for cooking and entertaining. The oversized laundry room doubles as a mudroom, adding functional convenience. Out back, you'll find off-street parking with access from the rear and a large 13x15 shed ideal for extra storage. This property offers comfort, style, and practicality in one affordable package.
Listing Agent
KLEIN RLTY&AUCTION, INC. Brokerage Phone: 812-291-2202 Listed on: 08/06/2025
Home Details
Home Type
- Single Family
Est. Annual Taxes
- $435
Year Built
- Built in 1900
Lot Details
- 5,968 Sq Ft Lot
- Lot Dimensions are 130x45
- Landscaped
- Level Lot
Home Design
- Ranch Style House
- Shingle Roof
- Shingle Siding
- Metal Siding
Interior Spaces
- 1,125 Sq Ft Home
- Wood Flooring
Bedrooms and Bathrooms
- 2 Bedrooms
- 1 Full Bathroom
Basement
- Block Basement Construction
- Crawl Space
Location
- Suburban Location
Schools
- Tecumseh-Harrison Elementary School
- Clark Middle School
- Lincoln High School
Utilities
- Forced Air Heating and Cooling System
- Heating System Uses Gas
Listing and Financial Details
- Assessor Parcel Number 42-12-22-214-019.000-022
Map
Home Values in the Area
Average Home Value in this Area
Tax History
| Year | Tax Paid | Tax Assessment Tax Assessment Total Assessment is a certain percentage of the fair market value that is determined by local assessors to be the total taxable value of land and additions on the property. | Land | Improvement |
|---|---|---|---|---|
| 2024 | $868 | $41,600 | $7,200 | $34,400 |
| 2023 | $903 | $43,000 | $9,900 | $33,100 |
| 2022 | $819 | $39,600 | $9,900 | $29,700 |
| 2021 | $764 | $36,900 | $10,500 | $26,400 |
| 2020 | $732 | $35,500 | $10,500 | $25,000 |
| 2019 | $719 | $34,100 | $10,200 | $23,900 |
| 2018 | $722 | $34,300 | $10,700 | $23,600 |
| 2017 | $718 | $34,000 | $10,700 | $23,300 |
| 2016 | $718 | $34,000 | $10,700 | $23,300 |
| 2014 | $683 | $33,200 | $10,700 | $22,500 |
| 2013 | $573 | $27,600 | $800 | $26,800 |
Property History
| Date | Event | Price | Change | Sq Ft Price |
|---|---|---|---|---|
| 08/08/2025 08/08/25 | Pending | -- | -- | -- |
| 08/08/2025 08/08/25 | Price Changed | $97,000 | +2.1% | $86 / Sq Ft |
| 08/06/2025 08/06/25 | For Sale | $95,000 | -- | $84 / Sq Ft |
Purchase History
| Date | Type | Sale Price | Title Company |
|---|---|---|---|
| Sheriffs Deed | $13,500 | -- |
Similar Homes in Vincennes, IN
Source: Indiana Regional MLS
MLS Number: 202531027
APN: 42-12-22-214-019.000-022
- 1818 Indiana Ave
- 853 Ridgeway Ave
- 910 Ridgeway Ave
- 843 Ritterskamp Ave
- 1231 de Wolf St
- 801 N 6th St
- 1600 N 14th St
- 1224 Upper 11th St
- 1301 Burnett Ln
- 1010 N 9th St
- 1007 N 10th St
- 923 N 8th St
- 1424 Audubon Rd
- Lots 39 & 40 N 11th St
- 914 N 9th St
- 1427 Old Orchard Rd
- 2535 Grandview Dr
- 606 Landrey Dr
- 115 E Jefferson Ave
- 1529 Old Orchard Rd






