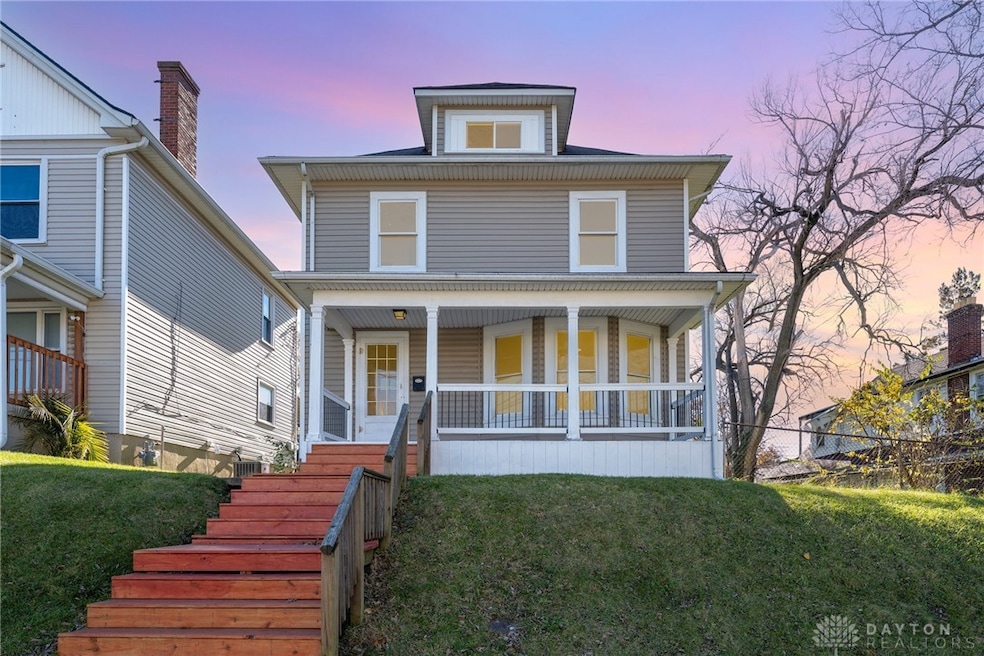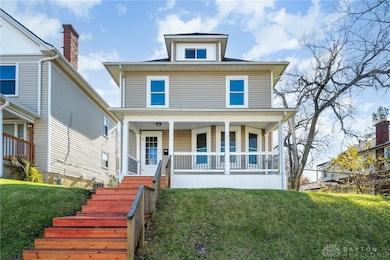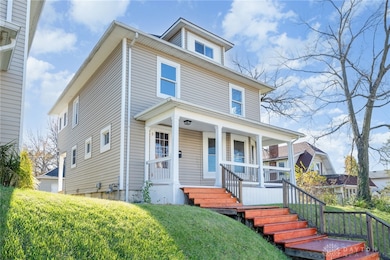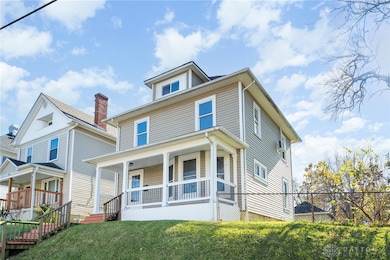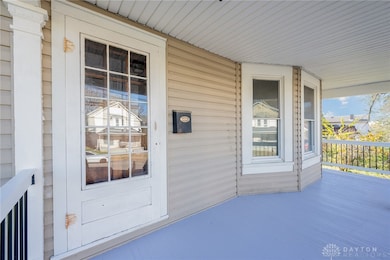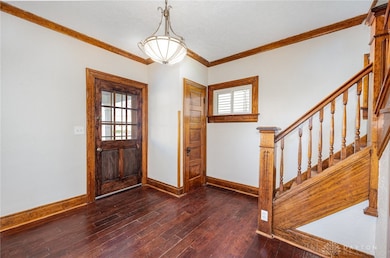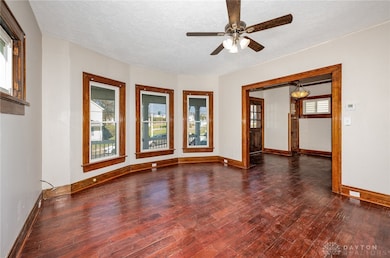
1708 Xenia Ave Dayton, OH 45410
Linden Heights NeighborhoodEstimated payment $1,173/month
Highlights
- No HOA
- Bathroom on Main Level
- Forced Air Heating and Cooling System
- 2 Car Detached Garage
About This Home
Step inside the completely re-invented home at 1708 Xenia Ave, Dayton, OH 45410 and experience a fresh start in one of the area’s most inviting locations. This roomy 3-bedroom, 1 1/2-bath dwelling spans more than 1700?square feet of living space and has been redesigned from floor to ceiling with modern living in mind. Every detail has been addressed: from brand-new appliances in the kitchen that shine under the light of upgraded fixtures to sleek finishes throughout that lend a clean, welcoming feel the moment you walk in. The main living area opens up with generous space for everyday living and entertaining, while the bedrooms offer versatility — whether you need a restful retreat, a guest room or a home office. The fully remodeled bathroom adds to the sense of ease and readiness, so you’re not arriving to finish work, you’re simply arriving home. With the hard work done and no major tasks left to tackle, this home is genuinely move-in ready. Imagine unpacking your boxes, arranging your furniture and immediately enjoying the comfort and confidence of a fresh, newly updated home in Dayton. Whether you’re just starting out, growing your family or looking to simplify your next move, this property offers space, value and modern convenience all in one place. Contact us today to book your private tour — a home this turn-key and thoughtfully renewed won’t stay available for long.
Listing Agent
eXp Realty Brokerage Phone: (866) 212-4991 License #2015002665 Listed on: 11/20/2025

Home Details
Home Type
- Single Family
Est. Annual Taxes
- $2,372
Year Built
- 1912
Lot Details
- 7,784 Sq Ft Lot
Parking
- 2 Car Detached Garage
Home Design
- Frame Construction
- Vinyl Siding
Interior Spaces
- 1,796 Sq Ft Home
- 2-Story Property
- Unfinished Basement
- Basement Fills Entire Space Under The House
Bedrooms and Bathrooms
- 3 Bedrooms
- Bathroom on Main Level
Utilities
- Forced Air Heating and Cooling System
- Heating System Uses Natural Gas
Community Details
- No Home Owners Association
- City/Dayton Rev Subdivision
Listing and Financial Details
- Property Available on 11/20/25
- Assessor Parcel Number R72-04001-0005
Map
Home Values in the Area
Average Home Value in this Area
Tax History
| Year | Tax Paid | Tax Assessment Tax Assessment Total Assessment is a certain percentage of the fair market value that is determined by local assessors to be the total taxable value of land and additions on the property. | Land | Improvement |
|---|---|---|---|---|
| 2024 | $2,372 | $42,320 | $9,650 | $32,670 |
| 2023 | $2,372 | $42,320 | $9,650 | $32,670 |
| 2022 | $2,021 | $27,840 | $6,350 | $21,490 |
| 2021 | $2,010 | $27,840 | $6,350 | $21,490 |
| 2020 | $2,009 | $27,840 | $6,350 | $21,490 |
| 2019 | $1,825 | $22,800 | $4,540 | $18,260 |
| 2018 | $1,827 | $22,800 | $4,540 | $18,260 |
| 2017 | $1,813 | $22,800 | $4,540 | $18,260 |
| 2016 | $1,829 | $21,870 | $4,540 | $17,330 |
| 2015 | $1,729 | $21,870 | $4,540 | $17,330 |
| 2014 | $1,729 | $21,870 | $4,540 | $17,330 |
| 2012 | -- | $21,800 | $7,260 | $14,540 |
Property History
| Date | Event | Price | List to Sale | Price per Sq Ft | Prior Sale |
|---|---|---|---|---|---|
| 11/20/2025 11/20/25 | For Sale | $185,000 | +170.1% | $103 / Sq Ft | |
| 03/12/2025 03/12/25 | Sold | $68,500 | -14.3% | $38 / Sq Ft | View Prior Sale |
| 01/10/2025 01/10/25 | Price Changed | $79,900 | -10.2% | $44 / Sq Ft | |
| 12/04/2024 12/04/24 | Price Changed | $89,000 | -10.9% | $50 / Sq Ft | |
| 10/30/2024 10/30/24 | For Sale | $99,900 | -- | $56 / Sq Ft |
Purchase History
| Date | Type | Sale Price | Title Company |
|---|---|---|---|
| Special Warranty Deed | $68,500 | Landmark Title | |
| Sheriffs Deed | $75,881 | None Listed On Document | |
| Quit Claim Deed | -- | None Listed On Document | |
| Survivorship Deed | $40,000 | -- |
Mortgage History
| Date | Status | Loan Amount | Loan Type |
|---|---|---|---|
| Previous Owner | $48,750 | Purchase Money Mortgage |
About the Listing Agent

Having the right real estate agent means having an agent who is committed to helping you buy or sell your home with the highest level of expertise in your local market.
This means also to help you in understanding each step of the buying or selling process. This commitment level has helped me build a remarkable track record of delivering results.
Nothing is more exciting to me than the gratifying feeling I get from helping people meet their real estate needs. You can count
Matt's Other Listings
Source: Dayton REALTORS®
MLS Number: 948151
APN: R72-04001-0005
- 523 Carlisle Ave
- 800 Linden Ave
- 607 Carlisle Ave
- 914 Linden Ave
- 1609 Xenia Ave
- 626 Creighton Ave
- 621 Creighton Ave
- 630 Carlisle Ave
- 1024 Haviland Ave
- 1018 Haviland Ave
- 133 Linsan Ct
- 835 Lorain Ave
- 662 Carlisle Ave
- 115 Oaklawn Ave
- 636 Wilfred Ave
- 814 Lorain Ave
- 624 Pritz Ave
- 716 Hodapp Ave
- 708 Saint Nicholas Ave
- 227 Livingston Ave Unit 225
- 412 Kolping Ave
- 2303 Wyoming St Unit E
- 1315 Chardon Ct Unit D
- 1713 Wyoming St
- 1319 Chardon Ct Unit D
- 137 Pleasant Ave
- 143 Martz Ave Unit 143
- 2466 Wyoming St
- 1433 Rosemont Blvd
- 1515 Gummer Ave
- 3602 E 5th St
- 26-28 Boltin St Unit 28
- 34 S Philadelphia St
- 118 Linden Ave Unit Lower
- 119 Fillmore St
- 4007 E 5th St
- 4403-4427 Burkhardt Ave
- 3405 Wayne Ave
- 1805 Fauver Ave
- 2228 Wayne Ave
