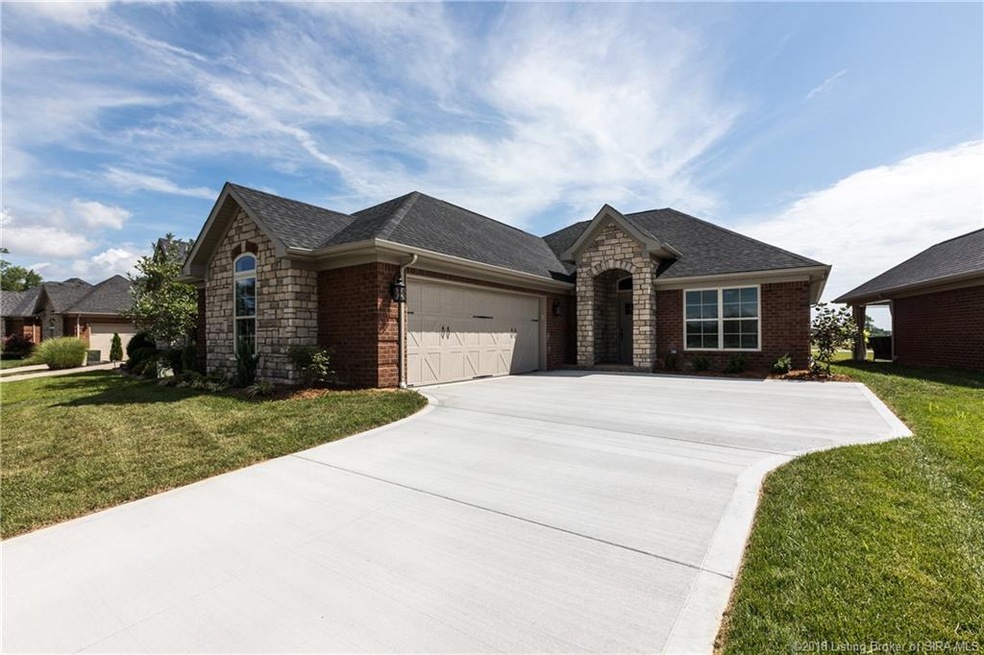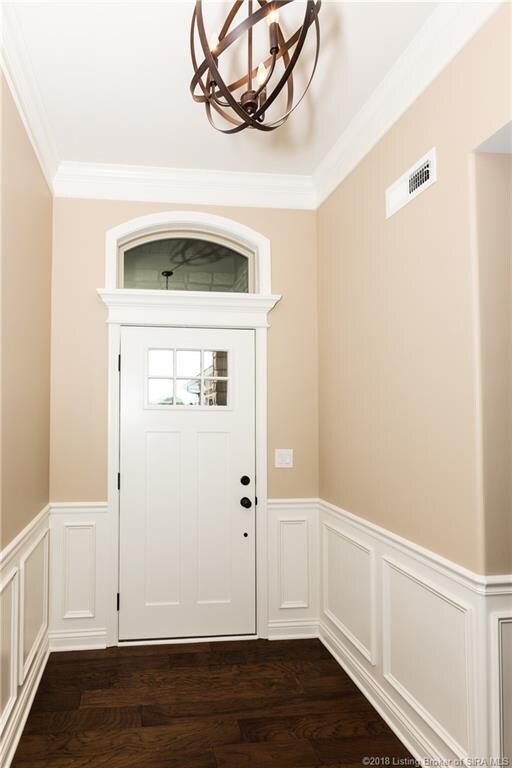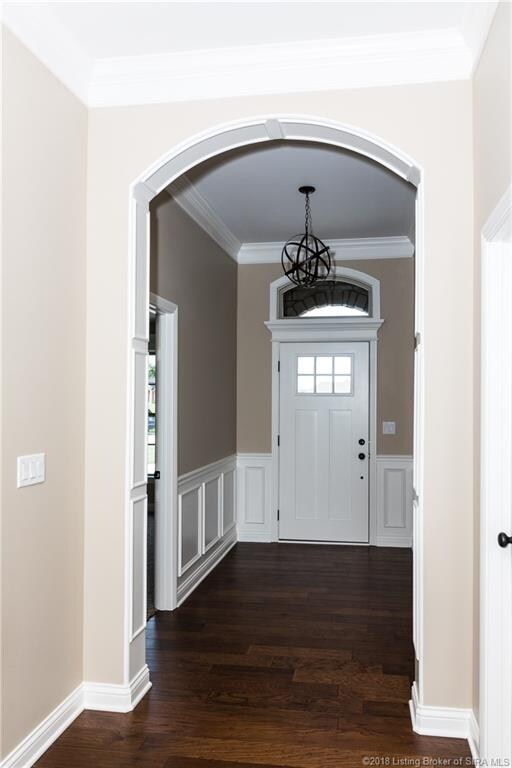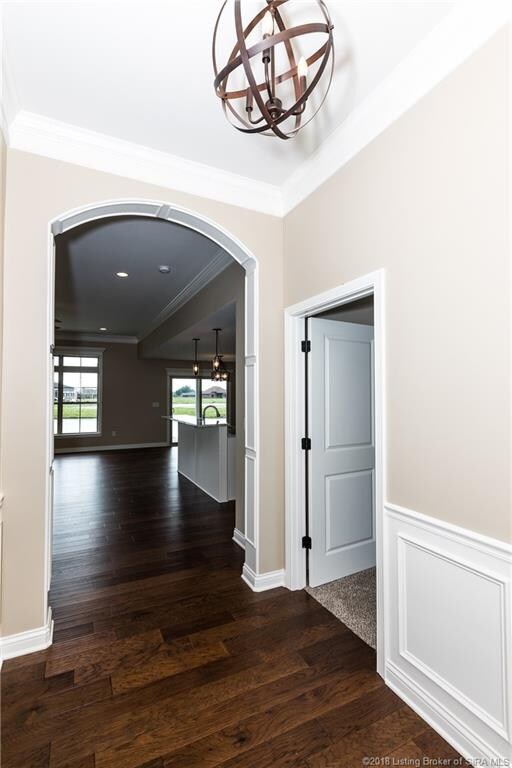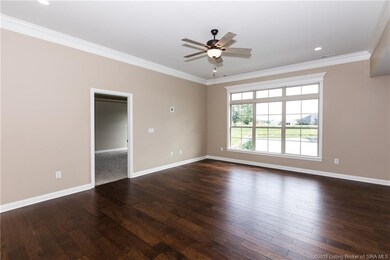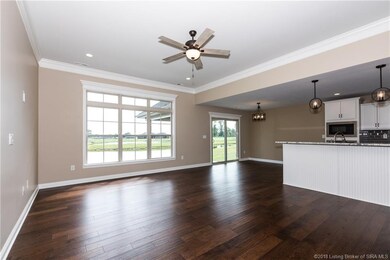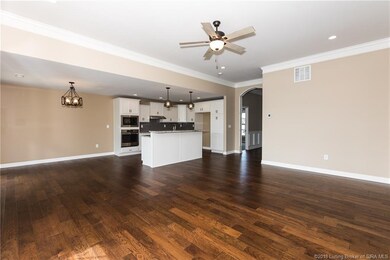
1709 Bay Hill Place Henryville, IN 47126
Highlights
- On Golf Course
- Lake View
- Open Floorplan
- Newly Remodeled
- Waterfront
- Pond
About This Home
As of February 2022OPEN SUNDAY 2-4 PM. The BENTLEY COURTYARD PLAN. This Brick & Stone PATIO HOME has Great Views of the 9th Golf Hole at Fuzzy Zoeller's Champions Pointe Golf Course - overlooking Water and Golf Course. This 3 Bedroom/2 Bath Patio Home offers Buyers an opportunity to LIVE LIKE A CHAMPION - YOU DESERVE IT! See Why So Many are Moving to Champions Pointe to enjoy a RESORT LIFESTYLE 24/7/365. Buy this home and receive a 1-YEAR Promotional Golf Membership to Champions Pointe. Enjoy the Community Swimming Pool with Pavilion Building and Kids Splash Pad. Have Dinner or Lunch with Great Views at the Champions Pointe Club House, Pub & Grill - without leaving your own community. This home has many features with an Open Kitchen & Great Room with Table Seating for (6) and a Large Island Bar. The Master Bedroom also enjoys Great Views with a Luxurious Master Bath showcasing a HUGE Walk-In Shower and Large Walk-in Closet. This home also features an Oversized 2-Car Courtyard Side Load Garage with 18' Overhead Garage Door and Room for Additional Storage. If you are looking for LOW MAINTENANCE LIVING in a GREAT DESTINATION COMMUNITY.....LOOK NO FURTHER. Come See NEW HOMES OPEN EVERY SUNDAY 2-4 PM at CHAMPIONS POINTE. SF & Room Sizes Approximate.
Last Agent to Sell the Property
Schuler Bauer Real Estate Services ERA Powered (N License #RB14014626 Listed on: 05/17/2018

Last Buyer's Agent
Schuler Bauer Real Estate Services ERA Powered (N License #RB14014626 Listed on: 05/17/2018

Home Details
Home Type
- Single Family
Est. Annual Taxes
- $2,201
Year Built
- Built in 2018 | Newly Remodeled
Lot Details
- 6,534 Sq Ft Lot
- Waterfront
- On Golf Course
- Landscaped
HOA Fees
- $35 Monthly HOA Fees
Parking
- 2 Car Attached Garage
- Side Facing Garage
- Garage Door Opener
- Off-Street Parking
Property Views
- Lake
- Golf Course
- Scenic Vista
Home Design
- Patio Home
- Slab Foundation
- Poured Concrete
- Frame Construction
Interior Spaces
- 1,700 Sq Ft Home
- 1-Story Property
- Open Floorplan
- Thermal Windows
- Entrance Foyer
- Den
- First Floor Utility Room
- Utility Room
Kitchen
- Eat-In Kitchen
- Oven or Range
- Microwave
- Dishwasher
- Kitchen Island
- Disposal
Bedrooms and Bathrooms
- 3 Bedrooms
- Split Bedroom Floorplan
- Walk-In Closet
- 2 Full Bathrooms
- Ceramic Tile in Bathrooms
Outdoor Features
- Pond
- Covered patio or porch
Utilities
- Forced Air Heating and Cooling System
- Electric Water Heater
Listing and Financial Details
- Home warranty included in the sale of the property
- Assessor Parcel Number New or Under Construction
Ownership History
Purchase Details
Home Financials for this Owner
Home Financials are based on the most recent Mortgage that was taken out on this home.Purchase Details
Home Financials for this Owner
Home Financials are based on the most recent Mortgage that was taken out on this home.Similar Homes in Henryville, IN
Home Values in the Area
Average Home Value in this Area
Purchase History
| Date | Type | Sale Price | Title Company |
|---|---|---|---|
| Deed | $337,500 | Momentum Title Agency | |
| Warranty Deed | -- | -- |
Property History
| Date | Event | Price | Change | Sq Ft Price |
|---|---|---|---|---|
| 02/09/2022 02/09/22 | Sold | $337,500 | -0.7% | $191 / Sq Ft |
| 01/06/2022 01/06/22 | Pending | -- | -- | -- |
| 12/31/2021 12/31/21 | For Sale | $339,900 | +21.4% | $193 / Sq Ft |
| 08/29/2018 08/29/18 | Sold | $279,900 | 0.0% | $165 / Sq Ft |
| 06/29/2018 06/29/18 | Pending | -- | -- | -- |
| 05/17/2018 05/17/18 | For Sale | $279,900 | -- | $165 / Sq Ft |
Tax History Compared to Growth
Tax History
| Year | Tax Paid | Tax Assessment Tax Assessment Total Assessment is a certain percentage of the fair market value that is determined by local assessors to be the total taxable value of land and additions on the property. | Land | Improvement |
|---|---|---|---|---|
| 2023 | $2,201 | $338,700 | $50,000 | $288,700 |
| 2022 | $1,934 | $320,600 | $50,000 | $270,600 |
| 2021 | $1,930 | $292,500 | $50,000 | $242,500 |
| 2020 | $1,882 | $277,700 | $43,000 | $234,700 |
| 2019 | $1,920 | $268,000 | $43,000 | $225,000 |
| 2018 | $2 | $200 | $200 | $0 |
| 2017 | $3 | $200 | $200 | $0 |
| 2016 | $5 | $200 | $200 | $0 |
| 2014 | $5 | $100 | $100 | $0 |
| 2013 | -- | $100 | $100 | $0 |
Agents Affiliated with this Home
-

Seller's Agent in 2022
Amy Dixon
Keller Williams Realty Consultants
(812) 946-1228
149 Total Sales
-

Seller Co-Listing Agent in 2022
Tiffany Frey
Keller Williams Louisville
(812) 725-2651
22 Total Sales
-

Buyer's Agent in 2022
Carolyn Tindor
Real Estate Unlimited
(502) 641-9806
34 Total Sales
-

Seller's Agent in 2018
David Bauer
Schuler Bauer Real Estate Services ERA Powered (N
(502) 931-5657
795 Total Sales
-

Buyer Co-Listing Agent in 2018
Andrea Bogdon
Schuler Bauer Real Estate Services ERA Powered (N
(502) 639-1665
151 Total Sales
Map
Source: Southern Indiana REALTORS® Association
MLS Number: 201808966
APN: 10-06-25-200-073.000-027
- 1707 Augusta Pkwy
- 2105 Augusta Way Unit 203
- 2005 Prestwick Place
- 1607 Greenbrier Pointe
- 1846 Hazeltine Way
- 1829 Hazeltine Way
- 1842 Augusta Blvd
- 1846 Augusta Blvd Unit Lot 271
- 15418 Memphis Bluelick Rd
- 15418 Memphis-Blue Lick Rd
- 1972 Augusta Pkwy
- 2007 Augusta Pkwy
- 2012 Augusta Pkwy
- 2014 Augusta Pkwy
- 15420 Memphis-Blue Lick Rd
- 16609 Pixley Knob Rd
- 104 Legend Ct
- 104 Legend Ct
- 104 Legend Ct
- 104 Legend Ct
