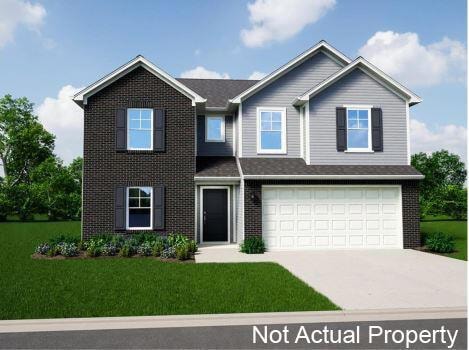
1709 Cynthia Ln Bellefontaine, OH 43311
Estimated payment $2,172/month
Highlights
- New Construction
- 2 Car Attached Garage
- Carpet
- Great Room
- Forced Air Heating and Cooling System
About This Home
Step into a floorplan designed with modern living in mind. This brand-new two-story home offers 4 bedrooms, 2.5 bathrooms, and a 2-car attached garage, giving you all the space you need to live and grow.
On the main floor, you'll find 9-foot ceilings, a bright open foyer, and flexible areas like a den and a loft—perfect for a home office, playroom, or anything else that fits your lifestyle.
The kitchen is a true highlight, featuring 36-inch cabinets, a center island, laminate countertops, and sleek black appliances—ideal for everyday cooking and weekend entertaining.
With a mix of brick and siding, the exterior adds great curb appeal, while the inside offers room for everyone and everything.
Home Details
Home Type
- Single Family
Year Built
- Built in 2025 | New Construction
Lot Details
- 9,148 Sq Ft Lot
HOA Fees
- $5 Monthly HOA Fees
Parking
- 2 Car Attached Garage
- Garage Door Opener
Home Design
- Brick Exterior Construction
- Slab Foundation
- Poured Concrete
- Vinyl Siding
Interior Spaces
- 2,343 Sq Ft Home
- 2-Story Property
- Insulated Windows
- Great Room
- Laundry on main level
Kitchen
- Electric Range
- Microwave
- Dishwasher
Flooring
- Carpet
- Vinyl
Bedrooms and Bathrooms
- 4 Bedrooms
Utilities
- Forced Air Heating and Cooling System
- Heating System Uses Gas
Community Details
- Association Phone (614) 539-7726
- Omni HOA
Listing and Financial Details
- Assessor Parcel Number 61-092-00-00-024-102
Map
Home Values in the Area
Average Home Value in this Area
Property History
| Date | Event | Price | Change | Sq Ft Price |
|---|---|---|---|---|
| 06/20/2025 06/20/25 | For Sale | $338,303 | -- | $144 / Sq Ft |
About the Listing Agent

I’m a real estate agent with NextHome Experience, providing homebuyers and sellers with professional, responsive and attentive real estate services. Want an agent who'll really listen to what you want in a home? Need an agent who knows how to effectively market your home, so it sells? My experience in customer service and my passion to help others are a perfect combination to offer a superior personal service before, during and after your transaction. Let me earn your trust, your business and
Maria's Other Listings
Source: Columbus and Central Ohio Regional MLS
MLS Number: 225022663
- 1716 Cynthia Ln
- 326 Kendall St
- 1709 Kash Ave
- 317 Kendall St
- Somerset Plan at Maris Park
- Daisy Plan at Maris Park
- Cloverly C Plan at Maris Park
- Abington Plan at Maris Park
- Cloverly B Plan at Maris Park
- Sanibel Plan at Maris Park
- Aster Plan at Maris Park
- Avalon Plan at Maris Park
- Daffodil Plan at Maris Park
- Rockford Plan at Maris Park
- Anderson Plan at Maris Park
- Allister Plan at Maris Park
- Palmetto Plan at Maris Park
- Norway Plan at Maris Park
- Ashton Plan at Maris Park
- Juniper Plan at Maris Park
- 700 Township Road 179
- 555 Newell St
- 110 S Main St Unit 2B
- 117 W Columbus Ave Unit Suite 1
- 420 Kent Dr
- 1725 Wright St
- 316 Kristina Dr
- 500 Gunntown Rd
- 212 E Columbus St
- 301 E Columbus St
- 124 Chase Ave Unit 4 and Apt 5
- 265 W Elm St
- 240 Midway Ave
- 827 N Oakland St Unit 827.5
- 827 N Oakland St Unit 827
- 131 Lafayette Ave Unit 131
- 814 Gwynne St
- 215 N Main St Unit 217B
- 215 N Main St Unit 215C
- 215 N Main St Unit 217E
