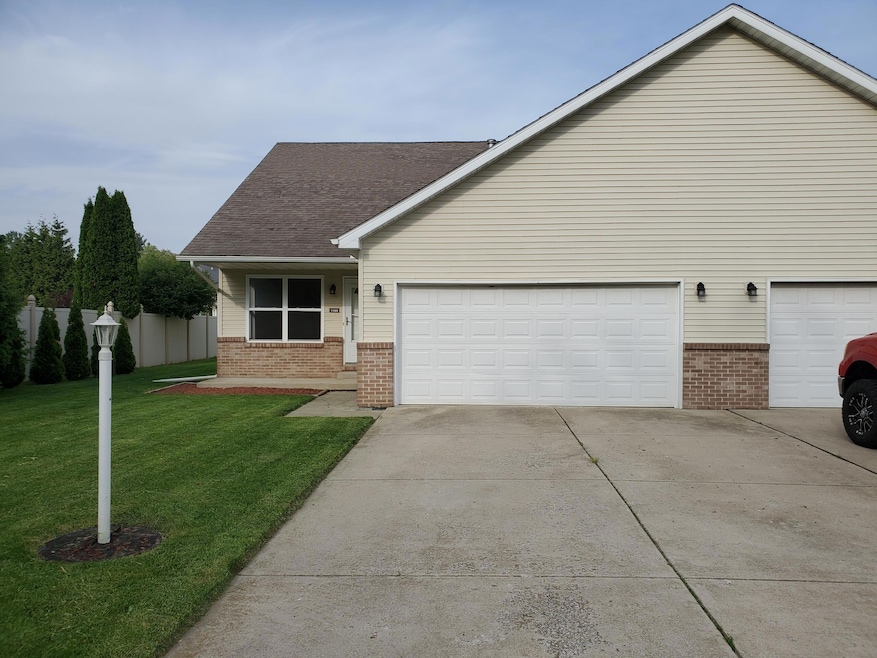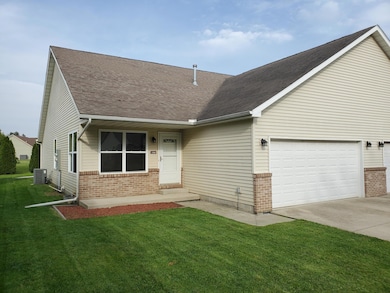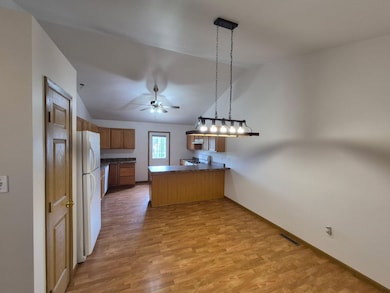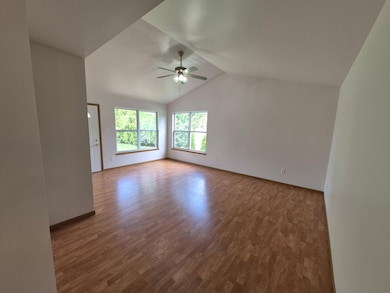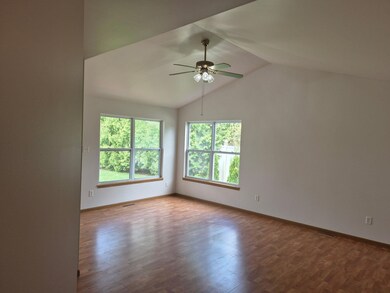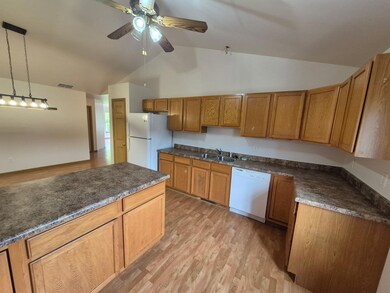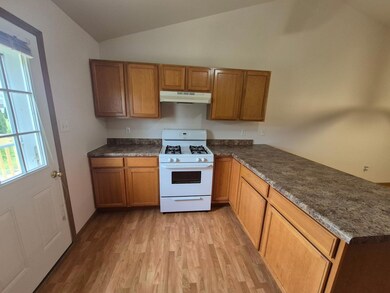1709 Daisy St SE Demotte, IN 46310
Keener NeighborhoodEstimated payment $1,487/month
Total Views
5,215
2
Beds
2
Baths
1,250
Sq Ft
$192
Price per Sq Ft
Highlights
- Deck
- Rear Porch
- Living Room
- No HOA
- Views
- Laundry Room
About This Home
Back on the market at no fault to the seller! Recent inspection done and all repairs done! Truly move in ready with vaulted ceilings, spacious layout and large laundry room . New deck less than a year ago allows for an area to entertain guests while enjoying this quiet neighborhood. Located just minutes from downtown Demotte and 15 minutes from I65. Beautiful subdivision with no HOA fees. You'll never have to worry about a water bill either, as this condo has its own well...motivated seller, so let's make a deal!!
Property Details
Home Type
- Condominium
Est. Annual Taxes
- $2,681
Year Built
- Built in 2009
Lot Details
- Landscaped
Parking
- 2 Car Garage
Interior Spaces
- 1,250 Sq Ft Home
- 1-Story Property
- Living Room
- Property Views
Kitchen
- Range Hood
- Dishwasher
Bedrooms and Bathrooms
- 2 Bedrooms
- 2 Full Bathrooms
Laundry
- Laundry Room
- Washer
Home Security
Outdoor Features
- Deck
- Rear Porch
Utilities
- Forced Air Heating and Cooling System
- Heating System Uses Natural Gas
- Well
Listing and Financial Details
- Assessor Parcel Number 0150079980
Community Details
Overview
- No Home Owners Association
- Harvest View Subdivision
Security
- Fire and Smoke Detector
Map
Create a Home Valuation Report for This Property
The Home Valuation Report is an in-depth analysis detailing your home's value as well as a comparison with similar homes in the area
Home Values in the Area
Average Home Value in this Area
Tax History
| Year | Tax Paid | Tax Assessment Tax Assessment Total Assessment is a certain percentage of the fair market value that is determined by local assessors to be the total taxable value of land and additions on the property. | Land | Improvement |
|---|---|---|---|---|
| 2024 | $2,681 | $285,800 | $40,000 | $245,800 |
| 2023 | $2,465 | $276,800 | $40,000 | $236,800 |
| 2022 | $2,736 | $200,400 | $15,500 | $184,900 |
| 2021 | $2,814 | $189,800 | $15,500 | $174,300 |
| 2020 | $2,906 | $187,100 | $15,500 | $171,600 |
| 2019 | $2,913 | $181,500 | $14,700 | $166,800 |
| 2018 | $2,705 | $180,000 | $14,700 | $165,300 |
| 2017 | $2,626 | $176,800 | $14,700 | $162,100 |
| 2016 | $2,477 | $173,100 | $14,700 | $158,400 |
| 2014 | $2,273 | $172,800 | $14,700 | $158,100 |
Source: Public Records
Property History
| Date | Event | Price | List to Sale | Price per Sq Ft |
|---|---|---|---|---|
| 08/18/2025 08/18/25 | For Sale | $239,900 | 0.0% | $192 / Sq Ft |
| 08/09/2025 08/09/25 | Pending | -- | -- | -- |
| 08/04/2025 08/04/25 | Price Changed | $239,900 | -2.7% | $192 / Sq Ft |
| 07/11/2025 07/11/25 | Price Changed | $246,500 | -1.2% | $197 / Sq Ft |
| 06/09/2025 06/09/25 | Price Changed | $249,500 | -1.2% | $200 / Sq Ft |
| 05/29/2025 05/29/25 | For Sale | $252,500 | -- | $202 / Sq Ft |
Source: Northwest Indiana Association of REALTORS®
Purchase History
| Date | Type | Sale Price | Title Company |
|---|---|---|---|
| Quit Claim Deed | -- | State Street Title | |
| Deed | $37,500 | Indiana Title Network |
Source: Public Records
Mortgage History
| Date | Status | Loan Amount | Loan Type |
|---|---|---|---|
| Previous Owner | $225,000 | New Conventional |
Source: Public Records
Source: Northwest Indiana Association of REALTORS®
MLS Number: 821690
APN: 37-15-35-000-017.021-025
Nearby Homes
- 1622 Elderberry St SE
- 1624 Daisy St SE
- 1611 Elderberry St SE
- 1806 Forsythia St SE
- 16 16th St SE
- 1910 Holly St SE
- 104 15th St SE
- 813 Carnation St SE
- 401 10th St SW
- 122 9th St SW
- 212 8th St SE
- 641 D Begonia St SE
- 628B Begonia St SE
- 605 Begonia St SE Unit B
- 2004 Hickory St SW
- 2020 Hickory St SW
- 602 Forsythia St SE
- 1905 Juniper St SW
- 705 Elm Ct SW
- 513 Almond St SW
- 715 W Jefferson St
- 1656 Jonquil Dr
- 521 Cottage Grove St
- 12435 Ripley Place Unit 4
- 12435 Ripley Place Unit 2
- 110 Maple St
- 5512 Vasa Terrace
- 1886 Loganberry Ln
- 481 E 127th Ln
- 521 E 127th Place
- 511 E 127th Place
- 471 E 127th Place
- 451 E 127th Place
- 484 E 127th Ave
- 10919 Charles Dr
- 12541 Virginia St
- 12535 Virginia St
- 7530 E 111th Place
- 1645 N McCade St
- 5913 E 109th Place
