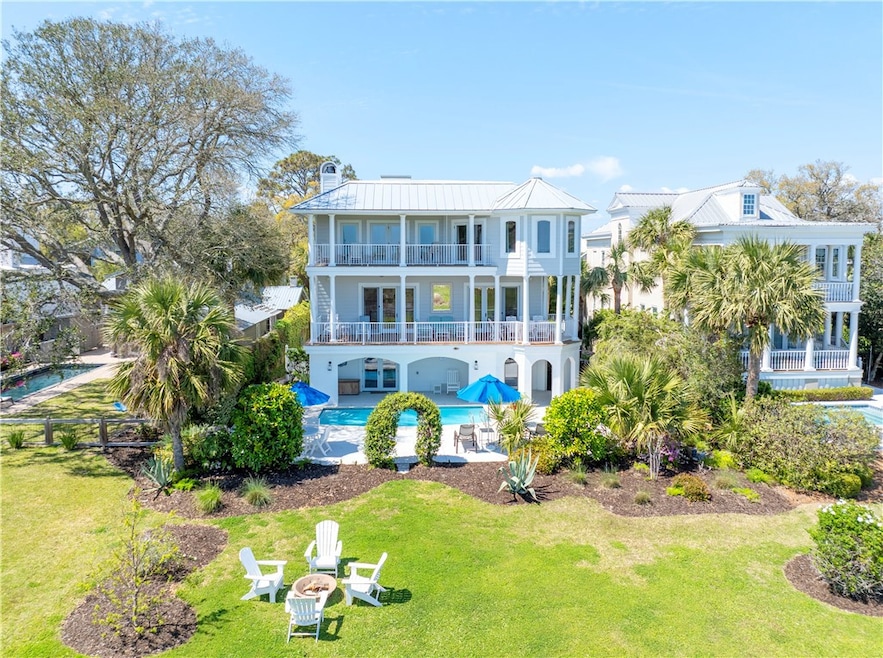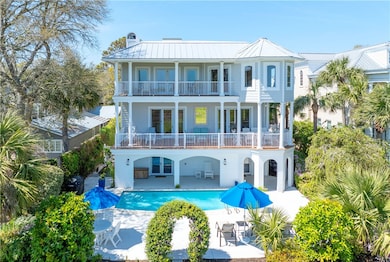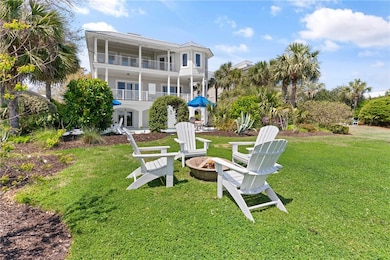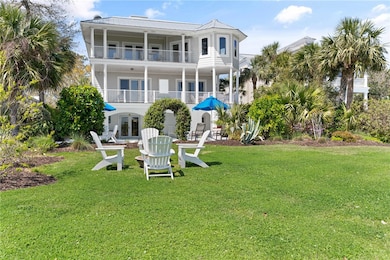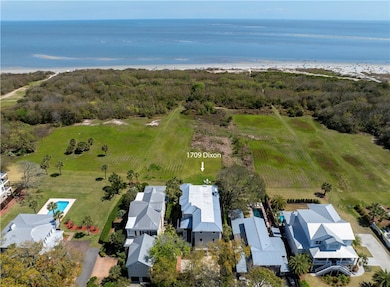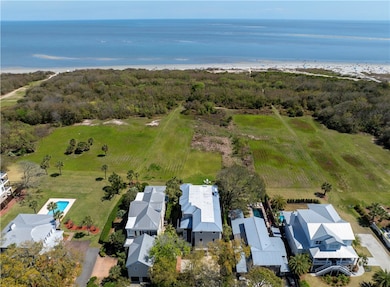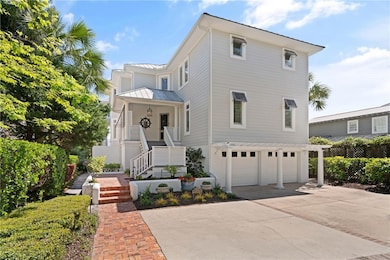1709 Dixon Ln Saint Simons Island, GA 31522
Estimated payment $22,374/month
Highlights
- Ocean View
- Property has ocean access
- Deck
- St. Simons Elementary School Rated A-
- Heated In Ground Pool
- Great Room with Fireplace
About This Home
Enchanted Hideaway is a luxurious retreat that offers an exquisite blend of comfort and elegance, featuring a heated pool and ample space for gathering or seeking solitude. Nestled in the charming East Beach neighborhood and overlooking lush green space and the Atlantic Ocean, this magnificent home is more than just a beach house; it embodies the quality and craftsmanship expected in a forever home. Comprising five bedrooms and four full baths along with one half bath, its construction and finishes reflect the standards of a premier residence in East Beach.
As you enter from the inviting porch, you are greeted by an open foyer that leads to a spacious kitchen with an adjacent dining area, and a large great room complete with two sitting areas and a cozy fireplace that opens onto a generous porch. This main living level also features a laundry room, a powder room, and a well-appointed bedroom fitted with three custom built bunk beds that accommodate six guests, along with a full bath.
For added convenience, you can take the elevator or stairs to the upper floor, which opens to a landing with comfortable seating and two expansive guest bedrooms. The grand master suite boasts breathtaking ocean views, a private study, a very large walk-in closet, and a luxurious bath complete with double vanities and a soaking tub. Additionally, the den with a fireplace and private balcony provides an intimate setting for relaxation.
On the ground floor, you will find a guest bedroom with an attached full bath, along with a game room featuring a shuffleboard table and large TV, which opens directly to the pool area. The property also includes a garage that accommodates three or more cars, along with additional storage and workspace. Enchanted Hideaway is truly a remarkable home that perfectly combines luxury living with the tranquility of beachside life.
Listing Agent
DeLoach Sotheby's International Realty License #166583 Listed on: 08/23/2025

Home Details
Home Type
- Single Family
Est. Annual Taxes
- $15,814
Year Built
- Built in 2002
Lot Details
- 9,583 Sq Ft Lot
- Sprinkler System
Parking
- 2 Car Garage
- Garage Door Opener
- Driveway
Home Design
- Raised Foundation
- Asphalt Roof
- Composite Building Materials
Interior Spaces
- 5,700 Sq Ft Home
- Furnished
- Crown Molding
- High Ceiling
- Great Room with Fireplace
- 2 Fireplaces
- Wood Flooring
- Ocean Views
- Pull Down Stairs to Attic
Kitchen
- Breakfast Bar
- Double Oven
- Range Hood
- Microwave
- Dishwasher
- Kitchen Island
- Disposal
Bedrooms and Bathrooms
- 5 Bedrooms
- Soaking Tub
Laundry
- Laundry Room
- Dryer
Pool
- Heated In Ground Pool
- Outdoor Shower
Outdoor Features
- Property has ocean access
- Beach Access
- Deck
- Covered Patio or Porch
Schools
- St. Simons Elementary School
- Glynn Middle School
- Glynn Academy High School
Utilities
- Cooling Available
- Heat Pump System
- Cable TV Available
Community Details
- Property has a Home Owners Association
- East Beach Subdivision
Listing and Financial Details
- Assessor Parcel Number 04-03197
Map
Home Values in the Area
Average Home Value in this Area
Tax History
| Year | Tax Paid | Tax Assessment Tax Assessment Total Assessment is a certain percentage of the fair market value that is determined by local assessors to be the total taxable value of land and additions on the property. | Land | Improvement |
|---|---|---|---|---|
| 2025 | $29,291 | $1,167,960 | $429,000 | $738,960 |
| 2024 | $24,718 | $985,600 | $442,000 | $543,600 |
| 2023 | $24,345 | $985,600 | $442,000 | $543,600 |
| 2022 | $22,283 | $883,520 | $273,000 | $610,520 |
| 2021 | $15,814 | $606,680 | $273,000 | $333,680 |
| 2020 | $15,626 | $593,680 | $273,000 | $320,680 |
| 2019 | $15,626 | $593,680 | $273,000 | $320,680 |
| 2018 | $15,626 | $593,680 | $273,000 | $320,680 |
| 2017 | $14,266 | $541,600 | $254,800 | $286,800 |
| 2016 | $12,687 | $523,400 | $236,600 | $286,800 |
| 2015 | $12,050 | $523,400 | $236,600 | $286,800 |
| 2014 | $12,050 | $494,800 | $208,000 | $286,800 |
Property History
| Date | Event | Price | List to Sale | Price per Sq Ft | Prior Sale |
|---|---|---|---|---|---|
| 08/23/2025 08/23/25 | For Sale | $3,995,000 | +21.1% | $701 / Sq Ft | |
| 09/22/2021 09/22/21 | Sold | $3,300,000 | -8.3% | $579 / Sq Ft | View Prior Sale |
| 08/23/2021 08/23/21 | Pending | -- | -- | -- | |
| 04/28/2021 04/28/21 | For Sale | $3,599,000 | -- | $631 / Sq Ft |
Purchase History
| Date | Type | Sale Price | Title Company |
|---|---|---|---|
| Warranty Deed | -- | -- | |
| Warranty Deed | $3,300,000 | -- | |
| Deed | $2,200,000 | -- | |
| Warranty Deed | $2,100,000 | -- |
Mortgage History
| Date | Status | Loan Amount | Loan Type |
|---|---|---|---|
| Previous Owner | $10,000,000 | Commercial |
Source: Golden Isles Association of REALTORS®
MLS Number: 1656235
APN: 04-03197
- 1626 Bruce Dr
- 1604 Bruce Dr
- 6 Coast Cottage Ln
- 1909 Dixon Ln
- 17 Sea Oats Ln
- 5 and 7 Sea Oats Ln
- 4318 7th St
- 1524 Wood Ave Unit 303
- 1524 Wood Ave Unit 215
- 1524 Wood Ave Unit 214
- 1524 Wood Ave Unit 314
- 1528 Ocean Blvd
- 200 Driftwood Dr Unit 12
- 1495 Wood Ave
- 2022 Bruce Cir
- 1470 Wood Ave Unit 203
- 1460 Ocean Blvd Unit 101
- 1440 Ocean Blvd Unit 420
- 1440 Ocean Blvd Unit 127
- 1440 Ocean Blvd Unit 324
- 17 Sea Oats Ln
- 1548 Ocean Blvd
- 104 Courtyard Villas Unit C1
- 1058 Sherman Ave
- 1000 Mallery St Unit E96
- 935 Beachview Dr Unit ID1267843P
- 935 Beachview Dr Unit ID1267839P
- 935 Beachview Dr Unit ID1267835P
- 935 Beachview Dr Unit ID1267834P
- 1000 Mallery Street Extension Unit 68
- 913 Mallery St
- 800 Mallery St Unit 68
- 800 Mallery St Unit 64
- 311 Peachtree St
- 318 Sandcastle Ln Unit A
- 318 Sandcastle Ln Unit B
- 800 Mallery St Unit C-28
- 307 Harbour Oaks Dr
- 800 Mallery St Unit B 10
- 800 Mallery St Unit 61
