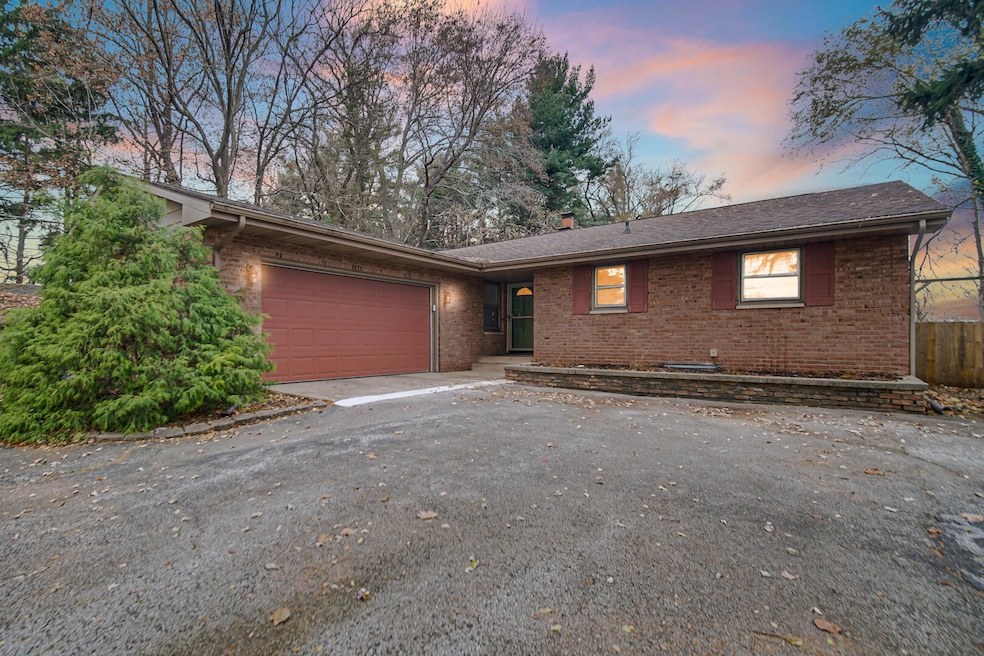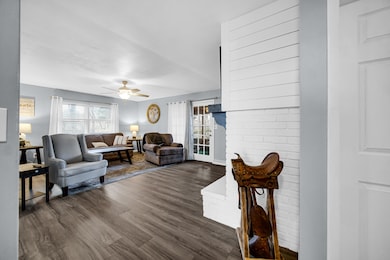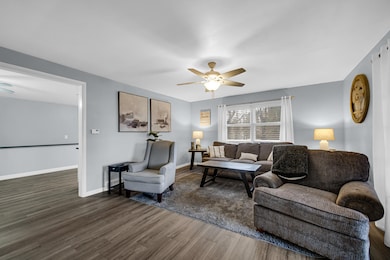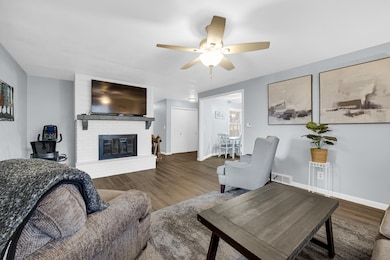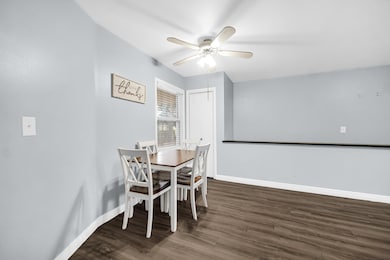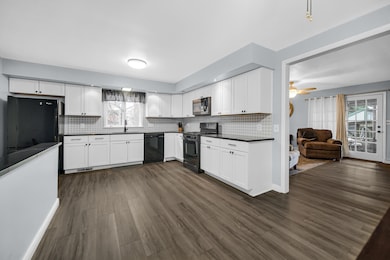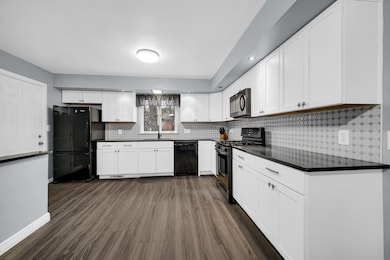1709 E Lincolnway La Porte, IN 46350
Estimated payment $1,727/month
Highlights
- Home fronts a pond
- City View
- Deck
- New Prairie High School Rated 9+
- 0.94 Acre Lot
- Family Room with Fireplace
About This Home
COME AND EXPERIENCE the joy of the season in this delightful 3-bedroom brick ranch home! Prepare to create wonderful holiday memories in this warm and welcoming home located in the New Prairie School District. With 3 charming bedrooms, 2 bathrooms, and 2 cozy brick fireplaces to keep you warm on those cold winter evenings. The spacious, UPDATED eat-in kitchen is perfect for hosting holiday feasts and get-togethers with your loved ones. The finished basement provides ample room for festive activities, from recreation to laundry and flex rooms--ideal for setting up a holiday crafting nook or additional guest accommodations. Step outside to the enchanting screened porch that offers a view of the beautiful 1-acre yard, complete with a shed, and chicken coop. Enjoy the peaceful country-like setting of your private backyard, just a short drive away from downtown festivities. Don't wait--make sure you're settled in and ready to celebrate the holidays in your new home!
Home Details
Home Type
- Single Family
Est. Annual Taxes
- $2,030
Year Built
- Built in 1967
Lot Details
- 0.94 Acre Lot
- Home fronts a pond
Parking
- 2 Car Attached Garage
- Garage Door Opener
Property Views
- Pond
- City
- Trees
Interior Spaces
- 1-Story Property
- Family Room with Fireplace
- 2 Fireplaces
- Living Room with Fireplace
- Basement
- Fireplace in Basement
Kitchen
- Gas Range
- Microwave
- Dishwasher
Bedrooms and Bathrooms
- 3 Bedrooms
- 2 Full Bathrooms
Laundry
- Laundry Room
- Dryer
- Washer
Outdoor Features
- Deck
- Enclosed Patio or Porch
- Outdoor Storage
Utilities
- Forced Air Heating and Cooling System
- Heating System Uses Natural Gas
Community Details
- No Home Owners Association
Listing and Financial Details
- Assessor Parcel Number 460730401003000053
Map
Home Values in the Area
Average Home Value in this Area
Tax History
| Year | Tax Paid | Tax Assessment Tax Assessment Total Assessment is a certain percentage of the fair market value that is determined by local assessors to be the total taxable value of land and additions on the property. | Land | Improvement |
|---|---|---|---|---|
| 2024 | $2,012 | $176,000 | $29,300 | $146,700 |
| 2022 | $1,757 | $178,300 | $29,300 | $149,000 |
| 2021 | $1,757 | $166,200 | $29,300 | $136,900 |
| 2020 | $1,877 | $166,200 | $29,300 | $136,900 |
| 2019 | $1,825 | $163,400 | $29,300 | $134,100 |
| 2018 | $1,910 | $163,400 | $29,300 | $134,100 |
| 2017 | $1,746 | $154,700 | $24,400 | $130,300 |
| 2016 | $1,753 | $146,100 | $24,400 | $121,700 |
| 2014 | $1,320 | $125,400 | $19,600 | $105,800 |
Property History
| Date | Event | Price | List to Sale | Price per Sq Ft | Prior Sale |
|---|---|---|---|---|---|
| 11/25/2025 11/25/25 | For Sale | $295,000 | +78.8% | $113 / Sq Ft | |
| 12/21/2018 12/21/18 | Sold | $165,000 | 0.0% | $81 / Sq Ft | View Prior Sale |
| 11/29/2018 11/29/18 | Pending | -- | -- | -- | |
| 10/01/2018 10/01/18 | For Sale | $165,000 | 0.0% | $81 / Sq Ft | |
| 09/30/2016 09/30/16 | Sold | $165,000 | 0.0% | $81 / Sq Ft | View Prior Sale |
| 09/26/2016 09/26/16 | Pending | -- | -- | -- | |
| 07/30/2016 07/30/16 | For Sale | $165,000 | -- | $81 / Sq Ft |
Purchase History
| Date | Type | Sale Price | Title Company |
|---|---|---|---|
| Warranty Deed | -- | Community Title | |
| Deed | -- | -- | |
| Deed | $165,000 | -- |
Mortgage History
| Date | Status | Loan Amount | Loan Type |
|---|---|---|---|
| Open | $82,500 | New Conventional | |
| Previous Owner | $156,750 | No Value Available | |
| Previous Owner | -- | No Value Available |
Source: Northwest Indiana Association of REALTORS®
MLS Number: 831228
APN: 46-07-30-401-003.000-053
- 6864 N Nature Ln
- 6862 N Nature Ln
- 1083 E State Road 2 Unit 559
- 2027 N Coachlight Dr
- 717 E Lincolnway
- 2088 N 150 E
- 0 E Jefferson Ave
- 205 Lawrence St
- 813 E Jefferson Ave
- 414 Allen St
- 1612 Ohio St
- 302 Bond St
- 503 Grove St
- 222 Roosevelt St
- 1995 Ohio St
- 1991 Ohio St
- 1999 Ohio St
- 1944 Park St
- 1960 Park St
- 1964 Park St
- 1083 E State Road 2 Unit 30
- 207 New York St
- 523 Grove St
- 106 Warsaw St Unit 106 Warsaw Unit 2
- 1980 Park St
- 1982 Park St
- 1101 Woodward St Unit 3
- 909 Jackson St Unit 3
- 807 Rose St Unit 807 1/2 Rose
- 402 Truesdell Ave
- 710 Perry St Unit 4
- 811 Tyler St Unit SIDE APARTMENT
- 201 Weller Ave Unit ID1328986P
- 513 Pine Lake Ave Unit ID1328978P
- 1105 W 10th St
- 1600 5th St Unit ID1328989P
- 1204 Andrew Ave
- 1713 5th St
- 104 Willow Bend Dr Unit ID1328991P
- 200 Plymouth Ln
