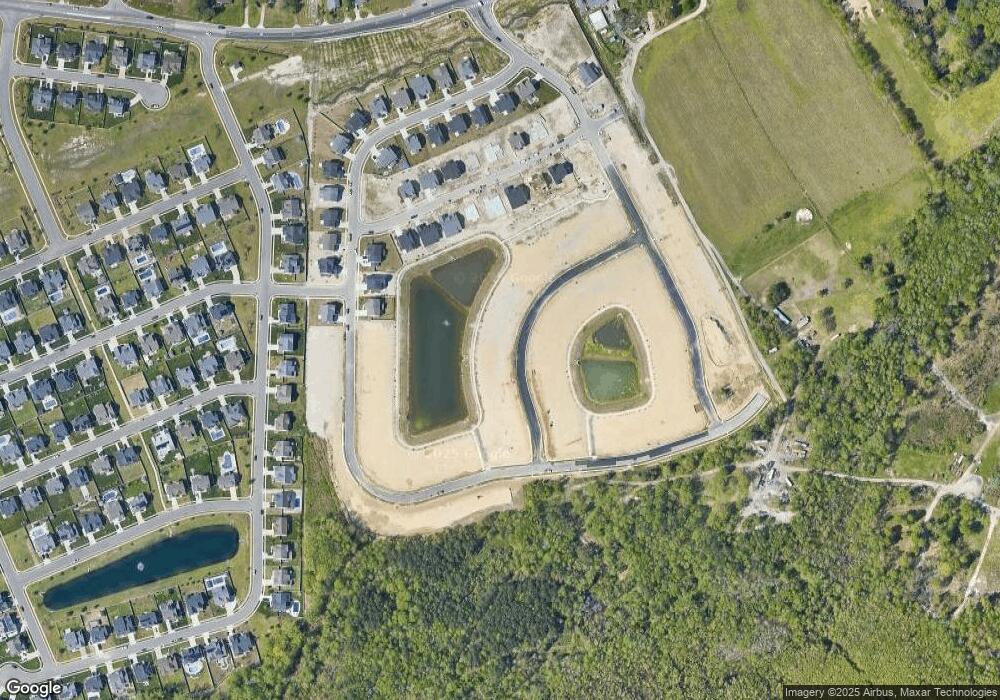1709 Ibis Rd Chesapeake, VA 23320
Greenbrier East NeighborhoodEstimated Value: $672,002 - $719,000
4
Beds
3
Baths
2,619
Sq Ft
$265/Sq Ft
Est. Value
About This Home
This home is located at 1709 Ibis Rd, Chesapeake, VA 23320 and is currently estimated at $693,751, approximately $264 per square foot. 1709 Ibis Rd is a home located in Chesapeake City with nearby schools including Greenbrier Primary School, Greenbrier Intermediate School, and Greenbrier Middle.
Ownership History
Date
Name
Owned For
Owner Type
Purchase Details
Closed on
Jul 15, 2024
Sold by
Sawyer Va Llc
Bought by
Perez Shearly Ann Jimenez
Current Estimated Value
Home Financials for this Owner
Home Financials are based on the most recent Mortgage that was taken out on this home.
Original Mortgage
$621,750
Outstanding Balance
$614,267
Interest Rate
6.95%
Mortgage Type
VA
Estimated Equity
$79,484
Create a Home Valuation Report for This Property
The Home Valuation Report is an in-depth analysis detailing your home's value as well as a comparison with similar homes in the area
Home Values in the Area
Average Home Value in this Area
Purchase History
| Date | Buyer | Sale Price | Title Company |
|---|---|---|---|
| Perez Shearly Ann Jimenez | $668,453 | Equity Title |
Source: Public Records
Mortgage History
| Date | Status | Borrower | Loan Amount |
|---|---|---|---|
| Open | Perez Shearly Ann Jimenez | $621,750 |
Source: Public Records
Tax History
| Year | Tax Paid | Tax Assessment Tax Assessment Total Assessment is a certain percentage of the fair market value that is determined by local assessors to be the total taxable value of land and additions on the property. | Land | Improvement |
|---|---|---|---|---|
| 2025 | $5,549 | $634,800 | $185,000 | $449,800 |
| 2024 | $5,549 | $549,400 | $185,000 | $364,400 |
| 2023 | $1,768 | $175,000 | $175,000 | $0 |
Source: Public Records
Map
Nearby Homes
- 1723 Bancroft Rd
- 1719 Bancroft Rd
- 1715 Bancroft Rd
- 1711 Bancroft Rd
- 1699 Bancroft Rd
- 1703 Bancroft Rd
- 1707 Bancroft Rd
- 509 Graphite Trail
- 565 Graphite Trail
- 1836 Carrera Ridge
- 1825 Carrera Ridge
- 613 Crestfield Dr
- 713 Crestfield Dr
- 636 Crestfield Dr
- 645 Crestfield Dr
- The Wells Plan at Crestfield at Centerville
- The Somerset Ranch Plan at Crestfield at Centerville
- The Camden Ranch Plan at Crestfield at Centerville
- The Everett Plan at Crestfield at Centerville
- The Hawthorne Plan at Crestfield at Centerville
- 1707 Ibis Rd
- 1706 Ibis Rd
- 1705 Ibis Rd
- 1804 Bancroft Rd
- 1804 Bancroft Rd Unit 23320
- 1711 Bancroft Rd Unit 2332
- 111 Bancroft Rd
- C1 Bancroft Rd
- 110 Bancroft Rd
- 1844 Bancroft Rd
- 1836 Bancroft Rd
- 1840 Bancroft Rd
- 1832 Bancroft Rd
- 1824 Tristan Rd
- 1809 Bancroft Rd
- 1828 Bancroft Rd
- 420 Regency St
- 1828 Tristan Rd
- 1824 Bancroft Rd
- 1712 Bancroft Rd
