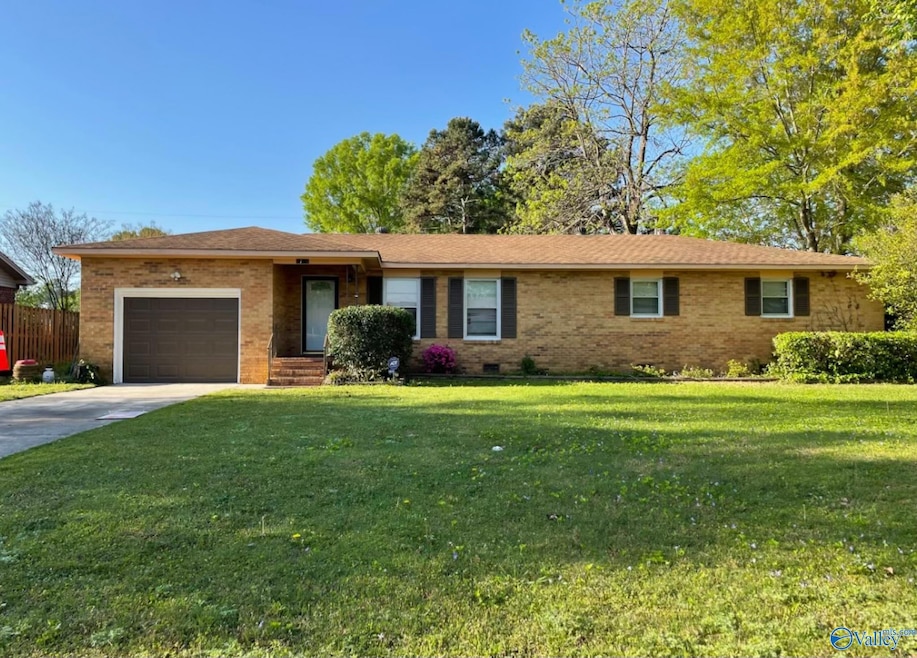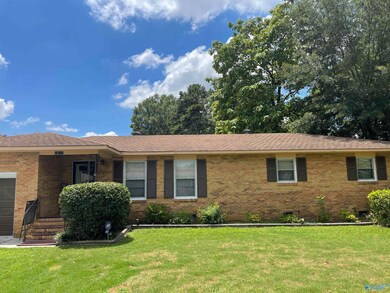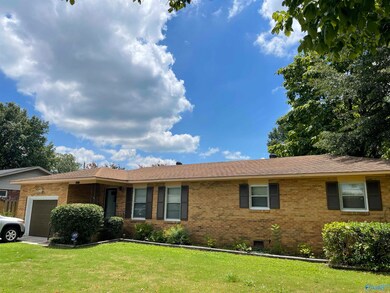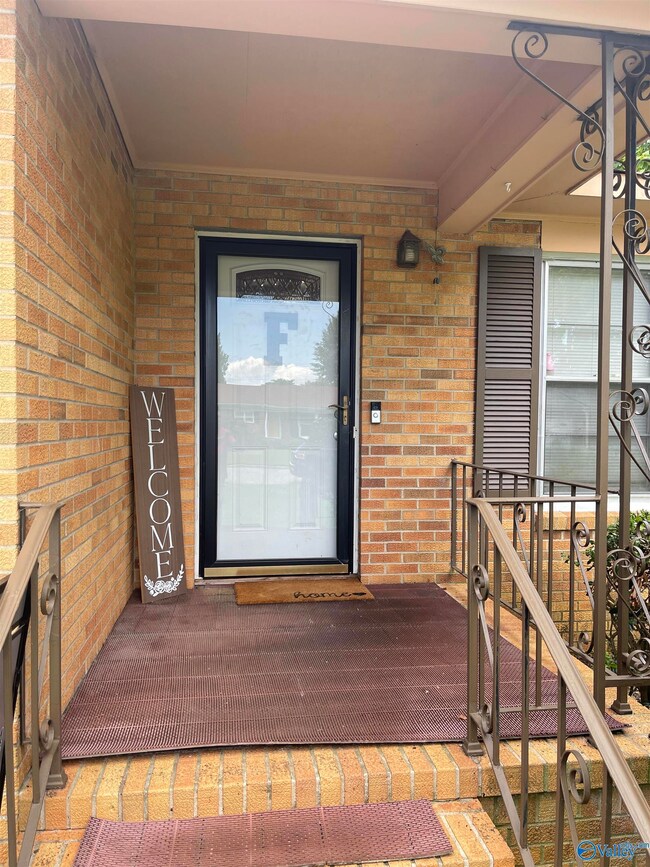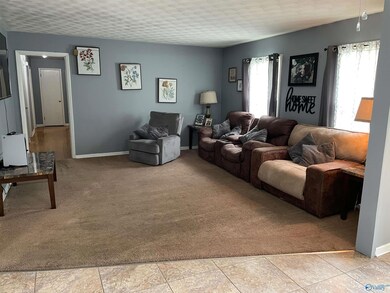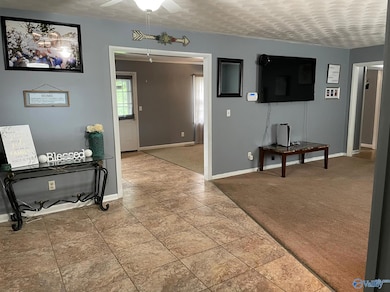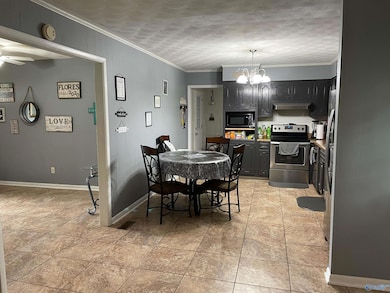
1709 Iris St SW Decatur, AL 35601
Westmead NeighborhoodHighlights
- No HOA
- Central Heating and Cooling System
- 1 Car Garage
About This Home
As of September 2022Check out this beautiful 3 bed and 2 bath brick home in a quiet neighborhood in heart of Decatur. This home comes with large living and dining spaces, recently updated kitchen, and lots of nice touches through out the home. Create your own oasis in the back yard with a nice size patio and pool with a new liner. Two workshops with electricity in one of them. Check it out today!
Last Agent to Sell the Property
Redstone Realty Solutions-DEC License #114227 Listed on: 07/25/2022
Home Details
Home Type
- Single Family
Est. Annual Taxes
- $507
Year Built
- Built in 1964
Lot Details
- 0.28 Acre Lot
- Lot Dimensions are 134 x 90
Parking
- 1 Car Garage
Interior Spaces
- 1,512 Sq Ft Home
- Property has 1 Level
- Crawl Space
Bedrooms and Bathrooms
- 3 Bedrooms
- 2 Full Bathrooms
Schools
- Austin Middle Elementary School
- Austin High School
Utilities
- Central Heating and Cooling System
Community Details
- No Home Owners Association
- Woodmeade Subdivision
Listing and Financial Details
- Tax Lot 46
- Assessor Parcel Number 02 07 25 3 001 060.000
Ownership History
Purchase Details
Home Financials for this Owner
Home Financials are based on the most recent Mortgage that was taken out on this home.Purchase Details
Home Financials for this Owner
Home Financials are based on the most recent Mortgage that was taken out on this home.Purchase Details
Home Financials for this Owner
Home Financials are based on the most recent Mortgage that was taken out on this home.Similar Homes in the area
Home Values in the Area
Average Home Value in this Area
Purchase History
| Date | Type | Sale Price | Title Company |
|---|---|---|---|
| Warranty Deed | $205,000 | -- | |
| Warranty Deed | $128,900 | None Available | |
| Warranty Deed | $89,000 | None Available |
Mortgage History
| Date | Status | Loan Amount | Loan Type |
|---|---|---|---|
| Open | $201,286 | New Conventional | |
| Previous Owner | $126,551 | FHA | |
| Previous Owner | $87,387 | FHA |
Property History
| Date | Event | Price | Change | Sq Ft Price |
|---|---|---|---|---|
| 07/03/2025 07/03/25 | Price Changed | $242,500 | -1.0% | $160 / Sq Ft |
| 05/31/2025 05/31/25 | For Sale | $245,000 | +19.5% | $162 / Sq Ft |
| 09/23/2022 09/23/22 | Sold | $205,000 | -1.9% | $136 / Sq Ft |
| 08/25/2022 08/25/22 | Pending | -- | -- | -- |
| 08/21/2022 08/21/22 | For Sale | $209,000 | 0.0% | $138 / Sq Ft |
| 08/10/2022 08/10/22 | Pending | -- | -- | -- |
| 08/09/2022 08/09/22 | Price Changed | $209,000 | -4.6% | $138 / Sq Ft |
| 07/25/2022 07/25/22 | For Sale | $219,000 | +69.9% | $145 / Sq Ft |
| 02/28/2019 02/28/19 | Off Market | $128,900 | -- | -- |
| 11/30/2018 11/30/18 | Sold | $128,900 | -3.0% | $83 / Sq Ft |
| 11/07/2018 11/07/18 | Pending | -- | -- | -- |
| 10/28/2018 10/28/18 | Price Changed | $132,900 | -2.9% | $86 / Sq Ft |
| 10/23/2018 10/23/18 | For Sale | $136,900 | +53.8% | $88 / Sq Ft |
| 11/16/2017 11/16/17 | Off Market | $89,000 | -- | -- |
| 08/18/2017 08/18/17 | Sold | $89,000 | -19.0% | $59 / Sq Ft |
| 07/03/2017 07/03/17 | Pending | -- | -- | -- |
| 04/21/2017 04/21/17 | For Sale | $109,900 | -- | $73 / Sq Ft |
Tax History Compared to Growth
Tax History
| Year | Tax Paid | Tax Assessment Tax Assessment Total Assessment is a certain percentage of the fair market value that is determined by local assessors to be the total taxable value of land and additions on the property. | Land | Improvement |
|---|---|---|---|---|
| 2024 | $507 | $12,230 | $1,310 | $10,920 |
| 2023 | $507 | $12,230 | $1,310 | $10,920 |
| 2022 | $507 | $12,230 | $1,310 | $10,920 |
| 2021 | $425 | $10,430 | $1,310 | $9,120 |
| 2020 | $905 | $19,550 | $1,310 | $18,240 |
| 2019 | $905 | $19,980 | $0 | $0 |
| 2015 | -- | $8,780 | $0 | $0 |
| 2014 | -- | $8,780 | $0 | $0 |
| 2013 | -- | $8,980 | $0 | $0 |
Agents Affiliated with this Home
-
A
Seller's Agent in 2025
Alissa Giddings
Leading Edge R.E. Group-Mad.
-
C
Seller's Agent in 2022
Chris Adkison
Redstone Realty Solutions-DEC
-
S
Seller's Agent in 2018
Shari Sandlin
MarMac Real Estate
-
C
Buyer's Agent in 2018
Chase Grisham
The Grisham Group, LLC
-
P
Seller's Agent in 2017
Peggy Carden
Parker Real Estate Res.LLC
Map
Source: ValleyMLS.com
MLS Number: 1814330
APN: 02-07-25-3-001-060.000
- 1121 Betty St SW
- 1805 19th Ave SW
- 1107 Sandra St SW
- 1105 Sandra St SW
- 1922 Westmead St SW
- 2241 Beltline Rd SW
- 2005 Morgan Ave SW
- 1304 Carridale St SW
- 1620 Danville Rd SW
- 1711 Cagle Ave SW
- 1919 Patterson St SW
- 1301 Terrehaute Ave SW
- 1311 Noble Ave SW
- 2208 Morgan Ave SW
- 1422 Puckett Ave SW
- 911 Betty St SW
- 1601 Cagle Ave SW
- 1602 Cagle Ave SW
- 2176 Westbury Ct SW
- 2179 Westbury Ct SW
