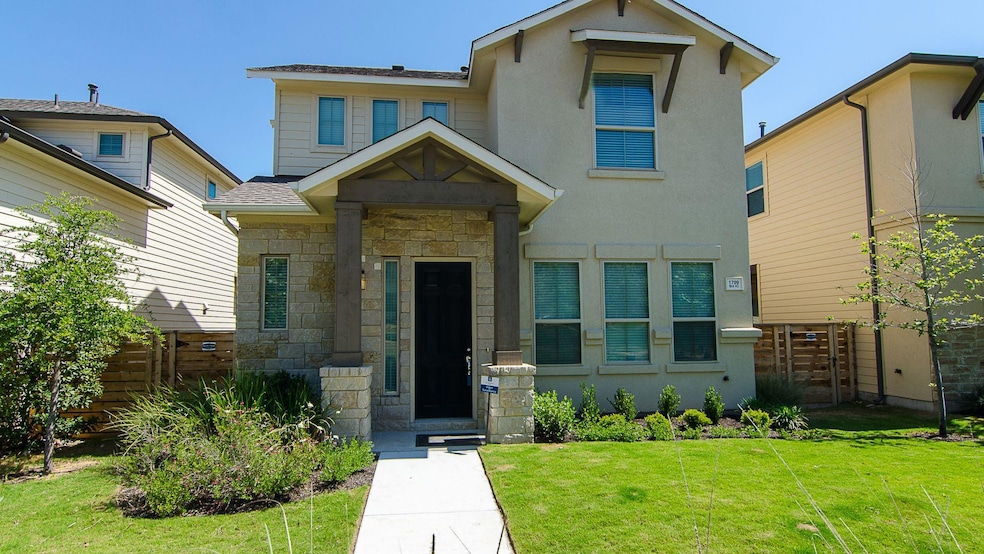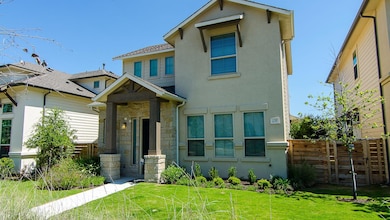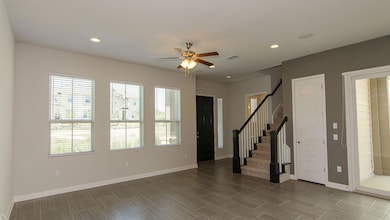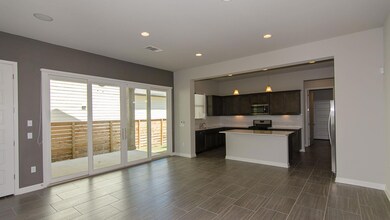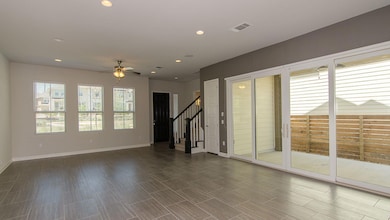1709 Lawrence St Unit 2 Austin, TX 78741
Montopolis NeighborhoodHighlights
- Main Floor Primary Bedroom
- Quartz Countertops
- Multiple Living Areas
- High Ceiling
- Private Yard
- Covered patio or porch
About This Home
Stylish 3BR/2.5BA Townhome for Rent in East Riverside – Available August 1, 20251709 Lawrence Street, Unit 2, Austin, TX 787413 Bedrooms | 2.5 Bathrooms | 1,961 sq. ft.Home Features:Spacious 1,961 sq. ft. floor plan with modern design3 large bedrooms and 2.5 bathroomsOpen-concept living and dining area filled with natural lightChef-style kitchen with quartz countertops and stainless steel appliancesPrimary suite with walk-in closet and spa-like en-suite bathroomTwo versatile secondary bedrooms – perfect for guests or home officeLaundry area with washer/dryer hookupsAttached garage for private parking and extra storagePrivate outdoor space for relaxing or entertainingSleek finishes and high ceilings throughoutNeighborhood Highlights – East Riverside Living:Located in the fast-growing East Riverside corridorMinutes from downtown Austin, Rainey Street, and the Oracle Waterfront CampusEasy access to I-35, Hwy 71, and Austin-Bergstrom International AirportAbout 10 minutes to Lady Bird Lake, downtown, and South CongressNearby Amenities & Hotspots:Culture: Close to SoCo, East Austin nightlife, live music, and trendy cafesTransit-friendly location with bike routes and bus accessPerfect For:Young professionals, remote workers, small families, or roommatesThose seeking a quiet residential area close to urban excitementDon't miss your chance to live in one of Austin’s most dynamic and convenient neighborhoods. Contact today for more information or to schedule a pre-leasing tour.Please Note-$500 Pet fee for first PET and $150 for per additional PETs. PET screening is mandatory.The available date is subject to the property's make-ready process
Listing Agent
Ramendu Realty LLC Brokerage Phone: (512) 698-5161 License #0807960 Listed on: 06/19/2025
Home Details
Home Type
- Single Family
Est. Annual Taxes
- $12,936
Year Built
- Built in 2017
Lot Details
- South Facing Home
- Wood Fence
- Interior Lot
- Private Yard
Parking
- 2 Car Attached Garage
- Rear-Facing Garage
- Single Garage Door
- Garage Door Opener
Home Design
- Slab Foundation
- Frame Construction
- Composition Roof
- Masonry Siding
- Stone Siding
- HardiePlank Type
- Stucco
Interior Spaces
- 1,961 Sq Ft Home
- 2-Story Property
- Wired For Sound
- High Ceiling
- Recessed Lighting
- Window Treatments
- Entrance Foyer
- Multiple Living Areas
- Prewired Security
Kitchen
- Breakfast Bar
- Self-Cleaning Oven
- Gas Cooktop
- Free-Standing Range
- Microwave
- Dishwasher
- Stainless Steel Appliances
- ENERGY STAR Qualified Appliances
- Quartz Countertops
- Disposal
Flooring
- Carpet
- Tile
Bedrooms and Bathrooms
- 3 Bedrooms | 1 Primary Bedroom on Main
- Walk-In Closet
Outdoor Features
- Covered patio or porch
- Rain Gutters
Schools
- Smith Elementary School
- Ojeda Middle School
- Del Valle High School
Utilities
- Central Heating and Cooling System
- ENERGY STAR Qualified Water Heater
- Phone Available
Listing and Financial Details
- Security Deposit $2,700
- Tenant pays for all utilities
- The owner pays for association fees
- 12 Month Lease Term
- $60 Application Fee
- Assessor Parcel Number 03091603030000
Community Details
Overview
- Property has a Home Owners Association
- Park East Subdivision
- Property managed by ExploreRPM
Amenities
- Common Area
- Community Mailbox
Recreation
- Park
- Dog Park
Pet Policy
- Dogs and Cats Allowed
- Small pets allowed
Map
Source: Unlock MLS (Austin Board of REALTORS®)
MLS Number: 2925118
APN: 859357
- 6800 Idea Rd
- 6814 E Riverside Dr Unit 52
- 6814 E Riverside Dr Unit 105
- 519 & 601 Thrasher Ln
- 0004 Thrasher Ln
- TBD Thrasher Ln
- 6900 E Riverside Dr Unit 6
- 6900 E Riverside Dr Unit 17
- 6900 E Riverside Dr Unit 24
- 6900 E Riverside Dr Unit 12
- 2005 Maxwell Ln Unit A
- 1612 Arcilla St
- 2101 Thrasher Ln Unit 1
- 2109 Maxwell Ln Unit B
- 1518 Frontier Valley Dr
- 1716 Poppy Seed Ln
- 1516 Anise Dr
- 2315 Capulet St
- 2211 Capulet St
- 1414 Vargas Rd
