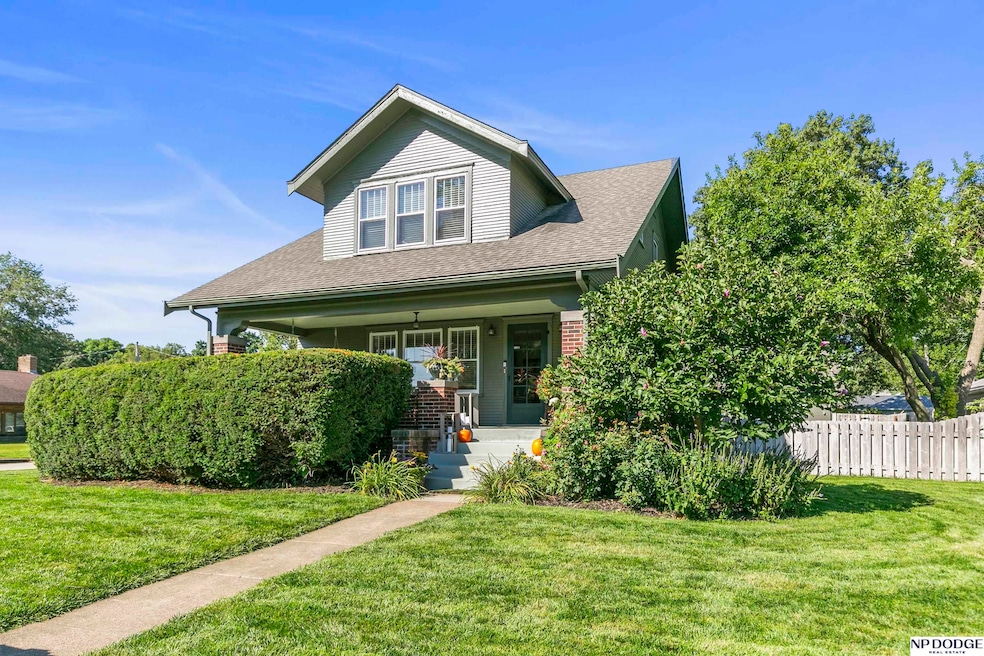
1709 N Main St Fremont, NE 68025
Estimated payment $2,172/month
Highlights
- Deck
- Wood Flooring
- No HOA
- Traditional Architecture
- Corner Lot
- Formal Dining Room
About This Home
Welcome to "Greenspeak", a distinguished 1920 side-gabled Craftsman on a prominent corner lot. This historic "pre inspected" residence has been lovingly maintained & thoughtfully updated. Inside, the original oak floors, woodwork, and exposed beams showcase the home's timeless character. The main level features entertaining spaces and a large generous kitchen with SS appliances. Upstairs, three bedrooms with walk-in closets, a bath location plus a west-facing balcony. The lower level has been transformed into a gathering area with a wet bar & remodeled bath, while the two upper baths have been carefully restored. The exterior shines with a wide front porch supported by solid brick columns, a brick paver patio, lush gardens, & a fully fenced backyard. Oversized two-car garage with a heated/cooled shop. Restored exterior paint (2024), nearly 10,000 sq ft lot, and reputation as one of Fremont's notable historic homes, it perfectly blends timeless craftsmanship with modern livability.
Listing Agent
NP Dodge RE Sales Inc 148Dodge Brokerage Phone: 402-719-9238 License #20130716 Listed on: 09/05/2025

Home Details
Home Type
- Single Family
Est. Annual Taxes
- $3,372
Year Built
- Built in 1920
Lot Details
- 10,482 Sq Ft Lot
- Lot Dimensions are 75 x 141
- Property is Fully Fenced
- Corner Lot
- Level Lot
- Sprinkler System
Parking
- 2 Car Detached Garage
- Garage Door Opener
Home Design
- Traditional Architecture
- Brick Exterior Construction
- Block Foundation
- Composition Roof
Interior Spaces
- 1.5-Story Property
- Wet Bar
- Ceiling Fan
- Formal Dining Room
- Home Security System
- Partially Finished Basement
Kitchen
- Convection Oven
- Microwave
- Dishwasher
- Disposal
Flooring
- Wood
- Carpet
- Laminate
- Concrete
Bedrooms and Bathrooms
- 3 Bedrooms
- Walk-In Closet
Outdoor Features
- Balcony
- Deck
- Patio
- Exterior Lighting
- Porch
Schools
- Bell Field Elementary School
- Fremont Middle School
- Fremont High School
Utilities
- Forced Air Heating and Cooling System
- Cable TV Available
Community Details
- No Home Owners Association
Listing and Financial Details
- Assessor Parcel Number 270047292
Map
Home Values in the Area
Average Home Value in this Area
Tax History
| Year | Tax Paid | Tax Assessment Tax Assessment Total Assessment is a certain percentage of the fair market value that is determined by local assessors to be the total taxable value of land and additions on the property. | Land | Improvement |
|---|---|---|---|---|
| 2024 | $3,372 | $281,093 | $43,705 | $237,388 |
| 2023 | $4,340 | $256,931 | $30,585 | $226,346 |
| 2022 | $3,916 | $218,943 | $27,964 | $190,979 |
| 2021 | $3,668 | $201,864 | $22,202 | $179,662 |
| 2020 | $3,244 | $176,432 | $19,405 | $157,027 |
| 2019 | $3,243 | $166,895 | $18,356 | $148,539 |
| 2018 | $2,860 | $143,145 | $17,480 | $125,665 |
| 2017 | $2,573 | $131,720 | $17,480 | $114,240 |
| 2016 | $26 | $126,470 | $17,480 | $108,990 |
| 2015 | $2,368 | $126,470 | $17,480 | $108,990 |
| 2012 | -- | $127,120 | $25,840 | $101,280 |
Property History
| Date | Event | Price | Change | Sq Ft Price |
|---|---|---|---|---|
| 09/07/2025 09/07/25 | Pending | -- | -- | -- |
| 09/05/2025 09/05/25 | For Sale | $349,900 | +61.2% | $133 / Sq Ft |
| 05/18/2018 05/18/18 | Sold | $217,000 | -0.9% | $82 / Sq Ft |
| 03/23/2018 03/23/18 | Pending | -- | -- | -- |
| 03/10/2018 03/10/18 | For Sale | $219,000 | -- | $83 / Sq Ft |
Purchase History
| Date | Type | Sale Price | Title Company |
|---|---|---|---|
| Grant Deed | $217,000 | -- | |
| Deed | $158,000 | -- |
Similar Homes in Fremont, NE
Source: Great Plains Regional MLS
MLS Number: 22525272
APN: 270047292
- 1845 N Park Ave
- 1642 N H St
- 1939 N Broad St
- 1406 N Main St
- 414 E 14th St
- 1643 N I St
- 1638 N Nye Ave
- 2149 N Park Ave
- 2159 N Union St
- 845 S Howard St
- 1501 N Nye Ave
- 2160 N I St
- 2825 N Broad St
- 614 E Linden Ave
- 650 E Linden Ave
- 1617 N Colson Ave
- 1805 N Logan St
- 1349 N Logan St
- 950 E 16th St
- 2154 Hickory Ln






