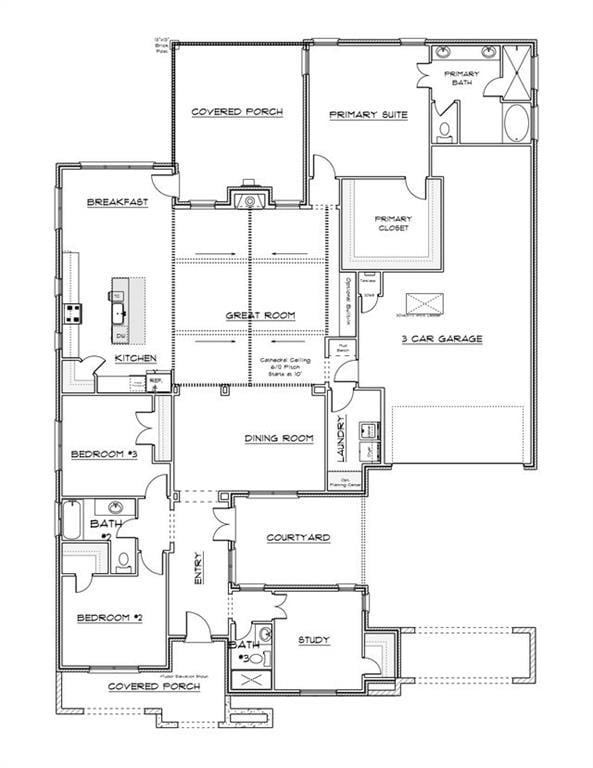1709 Paseo Place Edmond, OK 73034
Town Square NeighborhoodEstimated payment $4,449/month
Highlights
- Craftsman Architecture
- Freestanding Bathtub
- Wood Flooring
- Northern Hills Elementary School Rated A
- Wooded Lot
- Covered Patio or Porch
About This Home
Come explore this exquisite Modern Prairie home in our charming Hampton plan, located in the picturesque Town Square community! The Hampton, offers 2,725 square feet of living space. This thoughtfully crafted home includes 3 spacious bedrooms, 3 luxurious bathrooms, a large formal dining, and a versatile study that could easily serve as a 4th bedroom. The bright and airy open-concept layout seamlessly flows with the gourmet kitchen to the dining area and into the living, which features a breathtaking stone-to-ceiling fireplace ad expansive windows that bathe the space in natural light. The chef's dream kitchen is equipped with quartz countertops, a farmhouse sink, spice and spatula rollouts, a corner pantry, and stunning kitchen hutches. The lavish primary suite offers a relaxing free-standing tub, a spa-inspired glass shower, a double vanity and a remarkably large master closet that will leave you in awe. Currently under construction and expected to be complete in the Spring of 2026. This home is nestled in Edmond's historically inspired Town Square community. Enjoy the lush greenbelt, serene fishing pond, tranquil floating dock, endless walking trails, community garden and a playground for the little ones! The Town Square Residents Club offers a resort-style pool, a vibrant youth rec center, a modern fitness facility, and a welcoming clubhouse. Our model home is open 7 days a week at 3717 Union Park Place Edmond, OK 73034.
Home Details
Home Type
- Single Family
Year Built
- Built in 2025 | Under Construction
Lot Details
- 8,751 Sq Ft Lot
- East Facing Home
- Fenced
- Interior Lot
- Sprinkler System
- Wooded Lot
HOA Fees
- $92 Monthly HOA Fees
Parking
- 3 Car Attached Garage
- Garage Door Opener
- Driveway
Home Design
- Home is estimated to be completed on 4/30/26
- Craftsman Architecture
- Slab Foundation
- Brick Frame
- Composition Roof
Interior Spaces
- 2,725 Sq Ft Home
- 1-Story Property
- Metal Fireplace
- Utility Room with Study Area
- Laundry Room
- Inside Utility
- Fire and Smoke Detector
Kitchen
- Built-In Oven
- Gas Oven
- Built-In Range
- Microwave
- Dishwasher
- Farmhouse Sink
- Disposal
Flooring
- Wood
- Carpet
- Tile
Bedrooms and Bathrooms
- 3 Bedrooms
- 3 Full Bathrooms
- Freestanding Bathtub
Outdoor Features
- Covered Patio or Porch
Schools
- Northern Hills Elementary School
- Central Middle School
- Memorial High School
Utilities
- Central Heating and Cooling System
- Tankless Water Heater
- High Speed Internet
- Cable TV Available
Community Details
- Association fees include greenbelt, maintenance common areas, pool, rec facility
- Mandatory home owners association
Listing and Financial Details
- Legal Lot and Block 28 / 1
Map
Home Values in the Area
Average Home Value in this Area
Property History
| Date | Event | Price | List to Sale | Price per Sq Ft |
|---|---|---|---|---|
| 11/06/2025 11/06/25 | For Sale | $695,900 | -- | $255 / Sq Ft |
Source: MLSOK
MLS Number: 1200480
- 1701 Paseo Place
- 1740 Paseo Place
- 1733 Parkwood Ave
- 1741 Parkwood Ave
- 1749 Parkwood Ave
- 3109 Basanova Dr
- 1508 Station St
- 3116 Basanova Dr
- 1501 Church St
- 1416 Station St
- 1916 Parkwood Ave
- 1901 Plaza District Dr
- 3301 Capitol Hill Ln
- 1809 Boathouse Rd
- 1700 Boathouse Rd
- 1532 Boathouse Rd
- 1333 Town Square Park
- 3500 Paso Robles Terrace
- 2009 Marsala Dr
- 3532 Paso Robles Terrace
- 2700 Pacifica Ln
- 428 Sundance Ln
- 4716 Moulin Rd
- 2013 Three Stars Rd
- 1820 Three Stars Rd
- 1900 Kickingbird Rd
- 581 Outer Banks Way
- 2517 Steeplechase Rd
- 1220 Interurban Way
- 1600 Kickingbird Rd
- 1919 E 2nd St
- 623 Rimrock Rd
- 1300 E Ayers St
- 20 S Bryant Ave
- 1730 E 2nd St
- 1920 E 2nd St
- 1200 E Ayers St
- 1012 Chartrand Ave
- 528 N Baumann Ave
- 1015 Chowning







