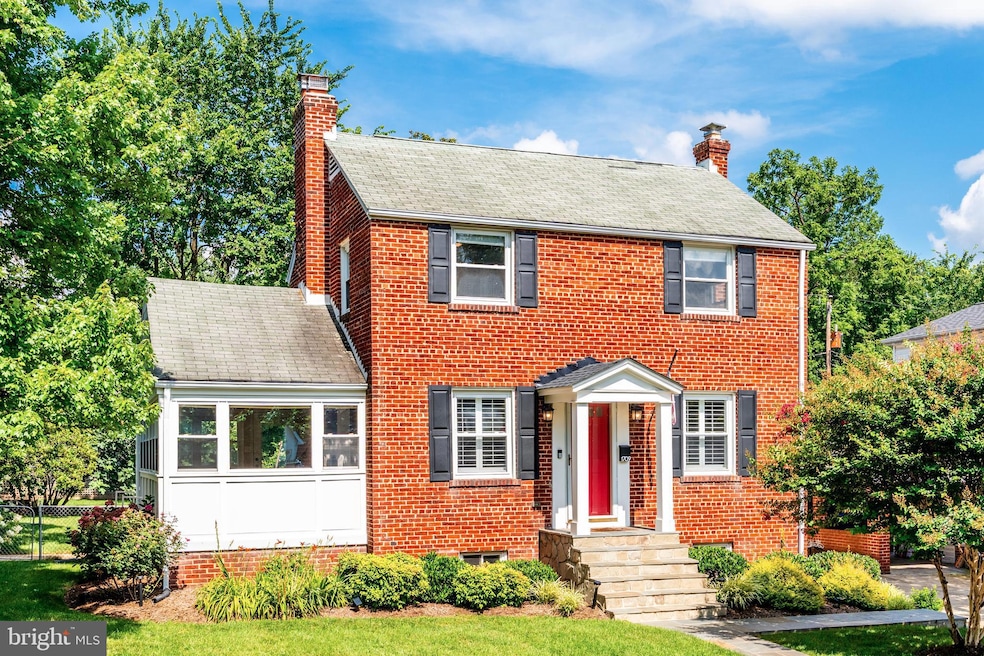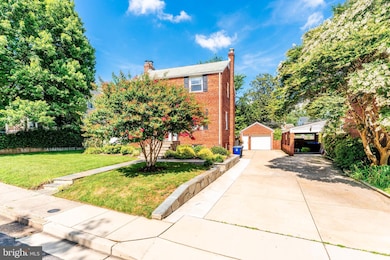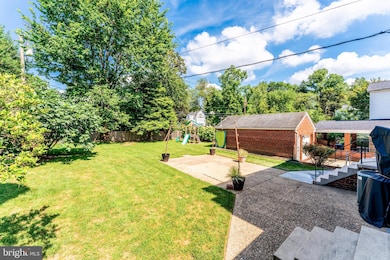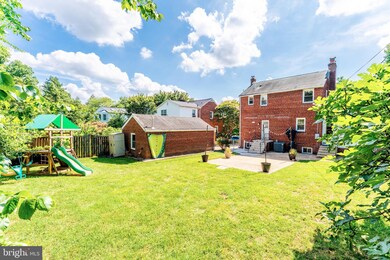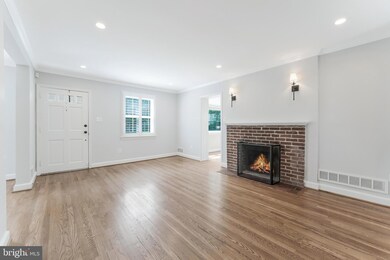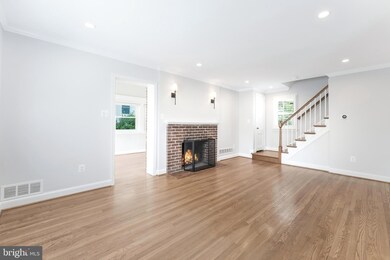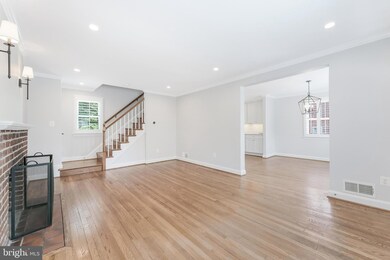1709 Patrick Henry Dr Arlington, VA 22205
Tara-Leeway Heights NeighborhoodHighlights
- Colonial Architecture
- 2 Fireplaces
- Oversized Parking
- Swanson Middle School Rated A
- 1 Car Detached Garage
- Forced Air Heating and Cooling System
About This Home
This charming and updated 3-bedroom, 2-bathroom home is located in North Arlington’s sought-after Tara/Westover neighborhood and features a spacious flat yard and an oversized detached 1+ car garage. Just one block from the popular shops and restaurants at Westover, you’ll enjoy easy access to neighborhood favorites such as The Italian Store, Lost Dog Cafe, Westover Beer Garden, and Toby’s Ice Cream. The home is also conveniently located within walking distance of Cardinal Elementary, Swanson Middle School, and the Westover Library.
Inside, you'll find an updated open kitchen, two beautifully renovated bathrooms, redesigned closet spaces for added functionality, and a family room adjacent to the main living area. The oversized detached garage provides additional storage or workspace.
Rent includes seasonal lawn mowing, spring and fall yard cleanups, and spring and fall HVAC service checks. Pets are considered on a case-by-case basis. A maximum of two unrelated adults is permitted. The landlord prefers applicants with a credit score of 675 or higher, though all applications will be reviewed. A minimum rent-to-income ratio of 33% is required.
Home Details
Home Type
- Single Family
Est. Annual Taxes
- $11,611
Year Built
- Built in 1947
Lot Details
- 8,200 Sq Ft Lot
- Property is zoned R-6
Parking
- 1 Car Detached Garage
- 2 Driveway Spaces
- Oversized Parking
- Parking Storage or Cabinetry
- Front Facing Garage
- Garage Door Opener
- On-Street Parking
Home Design
- Colonial Architecture
- Brick Exterior Construction
- Block Foundation
Interior Spaces
- 1,396 Sq Ft Home
- Property has 3 Levels
- 2 Fireplaces
- Wood Burning Fireplace
Bedrooms and Bathrooms
- 3 Bedrooms
Finished Basement
- Basement Fills Entire Space Under The House
- Sump Pump
Schools
- Cardinal Elementary School
- Swanson Middle School
- Yorktown High School
Utilities
- Forced Air Heating and Cooling System
- Natural Gas Water Heater
Listing and Financial Details
- Residential Lease
- Security Deposit $4,500
- Tenant pays for all utilities
- The owner pays for lawn/shrub care
- No Smoking Allowed
- 12-Month Min and 24-Month Max Lease Term
- Available 7/16/25
- Assessor Parcel Number 09-022-007
Community Details
Overview
- Westover Subdivision
Pet Policy
- Pets allowed on a case-by-case basis
- Pet Deposit $700
Map
Source: Bright MLS
MLS Number: VAAR2061030
APN: 09-022-007
- 5810 20th Rd N
- 2004 N Lexington St
- 1453 N Lancaster St
- 2013 Patrick Henry Dr
- 6012 19th St N
- 5802 15th St N
- 2100 Patrick Henry Dr
- 1500 N Harrison St
- 1506 N Nicholas St
- 5617 23rd St N
- 2249 N Madison St
- 1620 N George Mason Dr
- 5204 20th St N
- 5151 19th Rd N
- 5600 11th St N
- 6111 Washington Blvd
- 2012 N George Mason Dr
- 5560 Langston Blvd Unit 63-E
- 2001 N George Mason Dr
- 1114 N Harrison St
- 1524 N Kentucky St
- 1217 APT # 2 N Kensington St
- 1628 N Harrison St
- 1424 N Longfellow St
- 1506 N Nicholas St
- 1610 N Greenbrier St
- 5432 23rd St N
- 2001 N George Mason Dr
- 5639 Langston Blvd
- 2400 N Greenbrier Ct
- 1074 N Ohio St
- 1945 N Dinwiddie St
- 4906 16th St N
- 4914 22nd St N
- 2412 N Ottawa St
- 6214 Lee Hwy Unit 1
- 6214 Langston Blvd Unit Joe Colley
- 5805 26th St N Unit 3
- 1708 N Cameron St
- 942 N Mckinley Rd
