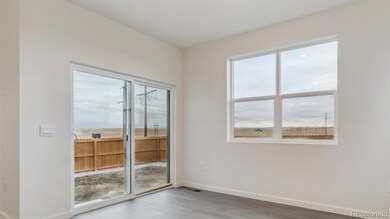1709 Pinnacle Ave Lochbuie, CO 80603
Estimated payment $2,742/month
Highlights
- Primary Bedroom Suite
- High Ceiling
- Front Porch
- Open Floorplan
- Quartz Countertops
- 2 Car Attached Garage
About This Home
Welcome to your dream home! This stunning home boasts 4 bedrooms and 2.5 baths spread across two spacious stories. The kitchen features stylish white cabinets, gas stove, and quartz countertops. The inclusion of a tankless water heater ensures an efficient supply of hot water while promoting energy efficiency. What sets the Edmon Plan apart is its smart home technology, allowing you to control and monitor various aspects of your home with ease. Don't miss out on this wonderful home! ***Estimated Delivery Date: November. Photos are representative and not of actual property***
Listing Agent
D.R. Horton Realty, LLC Brokerage Email: sales@drhrealty.com License #40028178 Listed on: 10/10/2025

Home Details
Home Type
- Single Family
Est. Annual Taxes
- $1,110
Year Built
- Built in 2025 | Under Construction
Lot Details
- 9,150 Sq Ft Lot
- Landscaped
- Front Yard Sprinklers
HOA Fees
- $33 Monthly HOA Fees
Parking
- 2 Car Attached Garage
Home Design
- Frame Construction
- Cement Siding
- Concrete Block And Stucco Construction
- Radon Mitigation System
- Concrete Perimeter Foundation
Interior Spaces
- 1,844 Sq Ft Home
- 2-Story Property
- Open Floorplan
- High Ceiling
- Double Pane Windows
- Smart Doorbell
- Living Room
- Dining Room
Kitchen
- Eat-In Kitchen
- Range
- Microwave
- Dishwasher
- Kitchen Island
- Quartz Countertops
- Disposal
Flooring
- Carpet
- Tile
- Vinyl
Bedrooms and Bathrooms
- 4 Bedrooms
- Primary Bedroom Suite
- Walk-In Closet
Basement
- Sump Pump
- Crawl Space
Home Security
- Smart Locks
- Smart Thermostat
- Fire and Smoke Detector
Schools
- Meadow Ridge Elementary School
- Weld Central Middle School
- Weld Central High School
Utilities
- Forced Air Heating and Cooling System
- Natural Gas Connected
- Tankless Water Heater
- High Speed Internet
- Phone Available
- Cable TV Available
Additional Features
- Smoke Free Home
- Front Porch
Listing and Financial Details
- Assessor Parcel Number 147135414018
Community Details
Overview
- Association fees include ground maintenance
- Silver Peaks Community Association, Phone Number (303) 482-2213
- Silver Peaks Metro District Association, Phone Number (303) 987-0835
- Built by D.R. Horton, Inc
- Silver Peaks Subdivision, Edmon Floorplan
Recreation
- Community Playground
- Park
Map
Home Values in the Area
Average Home Value in this Area
Tax History
| Year | Tax Paid | Tax Assessment Tax Assessment Total Assessment is a certain percentage of the fair market value that is determined by local assessors to be the total taxable value of land and additions on the property. | Land | Improvement |
|---|---|---|---|---|
| 2025 | $1,110 | $13,000 | $13,000 | -- |
| 2024 | $1,110 | $13,000 | $13,000 | -- |
| 2023 | $13 | $100 | $100 | $0 |
| 2022 | $6 | $10 | $10 | $0 |
| 2021 | $6 | $10 | $10 | $0 |
| 2020 | $1 | $10 | $10 | $0 |
| 2019 | $6 | $10 | $10 | $0 |
| 2018 | $6 | $10 | $10 | $0 |
| 2017 | $6 | $10 | $10 | $0 |
| 2016 | $6 | $10 | $10 | $0 |
| 2015 | $6 | $10 | $10 | $0 |
| 2014 | $6 | $10 | $10 | $0 |
Property History
| Date | Event | Price | List to Sale | Price per Sq Ft |
|---|---|---|---|---|
| 10/28/2025 10/28/25 | Off Market | $498,750 | -- | -- |
| 10/21/2025 10/21/25 | Price Changed | $498,750 | +0.5% | $270 / Sq Ft |
| 10/08/2025 10/08/25 | For Sale | $496,200 | -- | $269 / Sq Ft |
Source: REcolorado®
MLS Number: 9587551
APN: R0384001
- 507 Ledge St
- 866 Sagebrush Dr
- 1026 Ryland Rd
- 328 Shenandoah Way
- 962 Tallus St
- 905 Tallus St
- 1639 Pinnacle Ave
- 972 Tallus St
- 915 Tallus St
- 1528 Plata St
- 1554 Plata St
- 1580 Plata St
- 982 Tallus St
- 1743 Pinnacle Ave
- 1777 Pinnacle Ave
- 941 Canal West Dr
- 841 Willow Dr
- 773 Willow Dr
- 5785 Piney River Place
- 613 Lost Lake St






