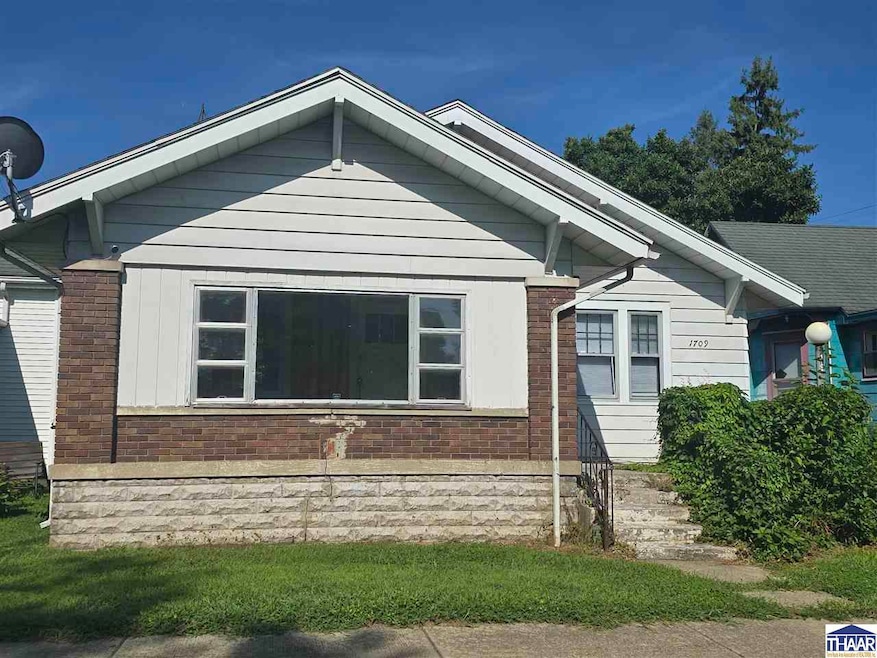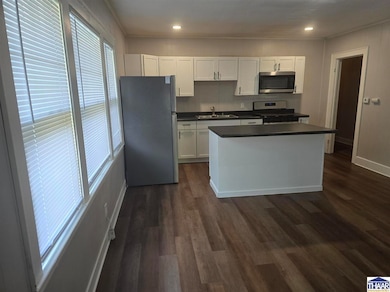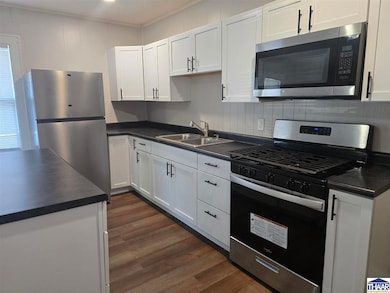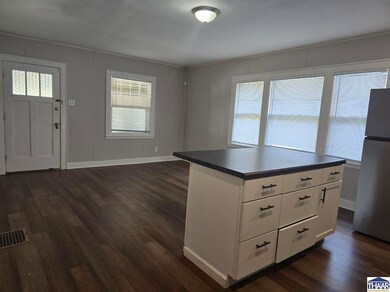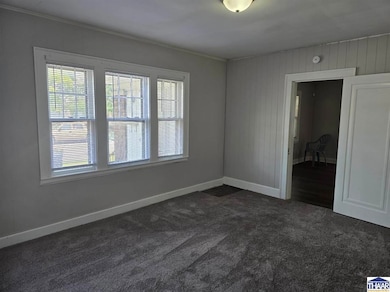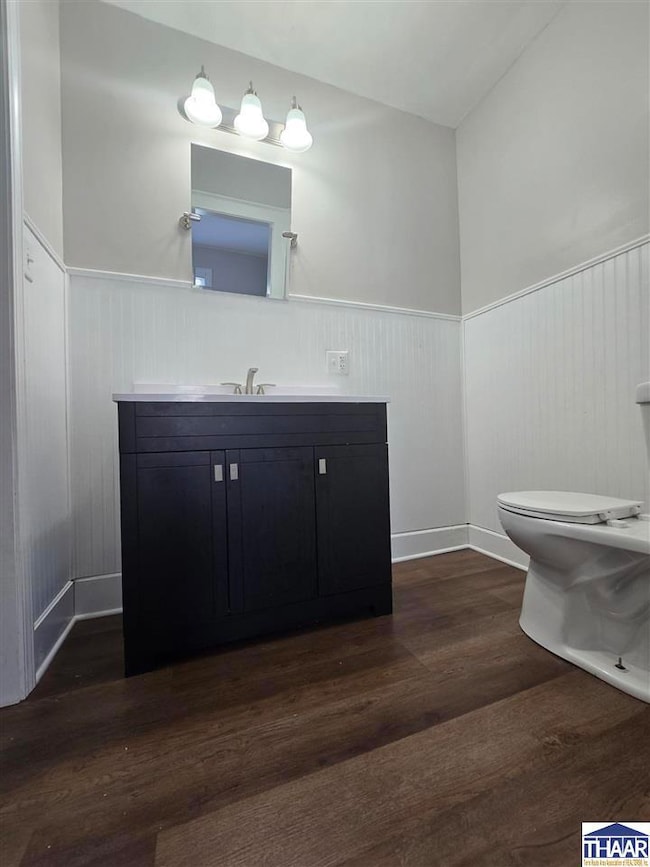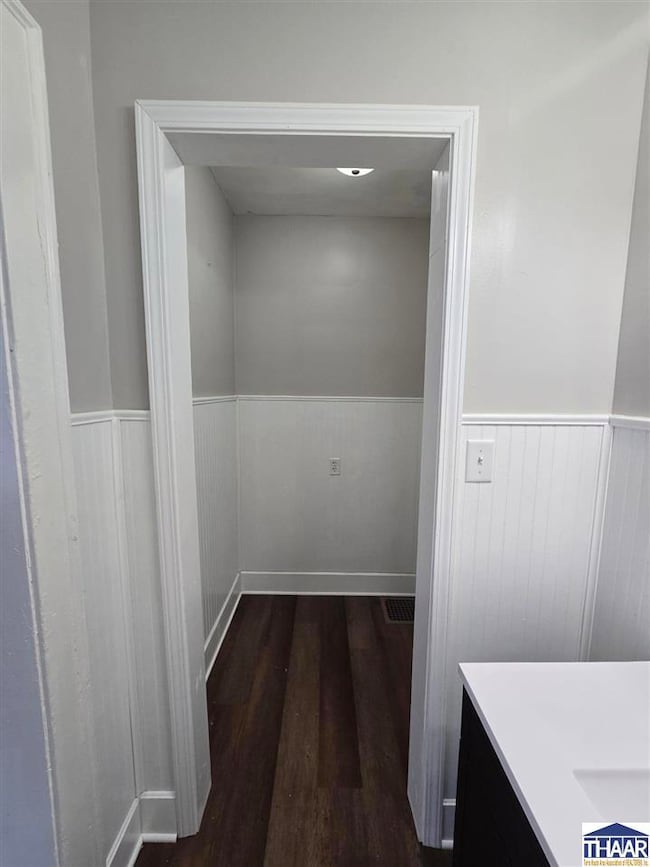1709 S Center St Terre Haute, IN 47802
Southland-Sarah Scott NeighborhoodEstimated payment $814/month
Total Views
6,069
3
Beds
1.5
Baths
1,200
Sq Ft
$104
Price per Sq Ft
Highlights
- No HOA
- Enclosed Patio or Porch
- Bungalow
- Detached Garage
- Living Room
- Property is near schools
About This Home
This home is located at 1709 S Center St, Terre Haute, IN 47802 and is currently priced at $125,000, approximately $104 per square foot. This property was built in 1927. 1709 S Center St is a home located in Vigo County with nearby schools including Farrington Grove Elementary School, Sarah Scott Middle School, and Terre Haute South Vigo High School.
Home Details
Home Type
- Single Family
Est. Annual Taxes
- $1,875
Year Built
- Built in 1927
Lot Details
- Lot Dimensions are 40x168
- Property is zoned R1
Parking
- Detached Garage
Home Design
- Bungalow
- Brick Exterior Construction
- Shingle Roof
- Stone Exterior Construction
Interior Spaces
- 1,200 Sq Ft Home
- 1-Story Property
- Living Room
Kitchen
- Gas Oven or Range
- Microwave
Bedrooms and Bathrooms
- 3 Bedrooms
Basement
- Basement Fills Entire Space Under The House
- Laundry in Basement
Schools
- Farrington Grov Elementary School
- Sarah Scott Middle School
- Terre Haute South High School
Utilities
- Forced Air Heating and Cooling System
- Heating System Uses Natural Gas
- Gas Water Heater
Additional Features
- Enclosed Patio or Porch
- Property is near schools
Community Details
- No Home Owners Association
Listing and Financial Details
- Assessor Parcel Number 84-06-33-227-005.000-002
Map
Create a Home Valuation Report for This Property
The Home Valuation Report is an in-depth analysis detailing your home's value as well as a comparison with similar homes in the area
Home Values in the Area
Average Home Value in this Area
Tax History
| Year | Tax Paid | Tax Assessment Tax Assessment Total Assessment is a certain percentage of the fair market value that is determined by local assessors to be the total taxable value of land and additions on the property. | Land | Improvement |
|---|---|---|---|---|
| 2024 | $1,823 | $84,300 | $9,500 | $74,800 |
| 2023 | $2,625 | $80,600 | $9,500 | $71,100 |
| 2022 | $1,604 | $74,200 | $9,500 | $64,700 |
| 2021 | $1,486 | $68,600 | $9,300 | $59,300 |
| 2020 | $1,460 | $67,400 | $9,200 | $58,200 |
| 2019 | $1,430 | $66,100 | $9,000 | $57,100 |
| 2018 | $1,913 | $63,600 | $8,600 | $55,000 |
| 2017 | $1,249 | $62,300 | $8,600 | $53,700 |
| 2016 | $1,243 | $62,100 | $8,600 | $53,500 |
| 2014 | $1,197 | $59,800 | $8,500 | $51,300 |
| 2013 | $1,197 | $58,600 | $8,300 | $50,300 |
Source: Public Records
Property History
| Date | Event | Price | List to Sale | Price per Sq Ft |
|---|---|---|---|---|
| 11/21/2025 11/21/25 | For Sale | $125,000 | -- | $104 / Sq Ft |
Source: Terre Haute Area Association of REALTORS®
Purchase History
| Date | Type | Sale Price | Title Company |
|---|---|---|---|
| Deed | $52,000 | -- | |
| Interfamily Deed Transfer | $42,500 | None Available |
Source: Public Records
Mortgage History
| Date | Status | Loan Amount | Loan Type |
|---|---|---|---|
| Previous Owner | $32,000 | Credit Line Revolving |
Source: Public Records
Source: Terre Haute Area Association of REALTORS®
MLS Number: 108050
APN: 84-06-33-227-005.000-002
Nearby Homes
- 1521 S Center St Unit 4
- 2026 S 4th St
- 1526 S 12th St
- 500 College Ave
- 200 W Wheeler Ave
- 208 S 9th St
- 5 S 5th St Unit 202
- 5 S 5th St Unit 204
- 640 Wabash Ave
- 615 Cherry St
- 224 N 3rd St
- 2591 S 25th St
- 1 Sycamore St
- 2475 Rj Builders Ln
- 1095 Spruce St
- 659 Elm St
- 1750 Liberty Ave
- 2125 Cleveland Ave
- 101 Locust St
- 1631 Tippecanoe St
