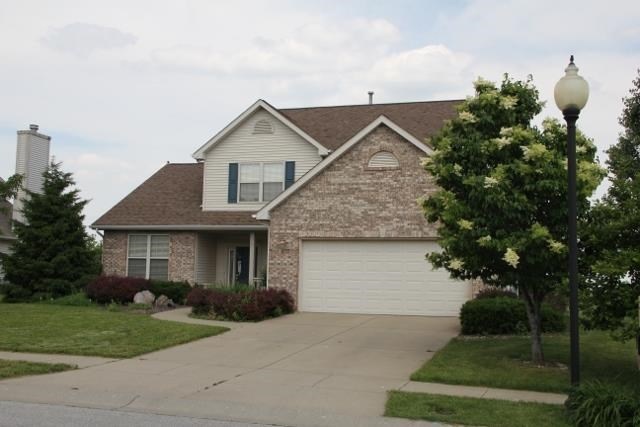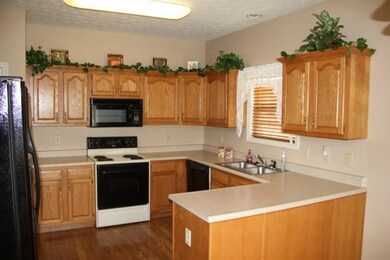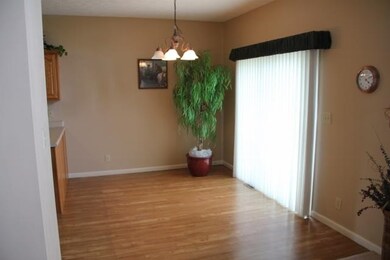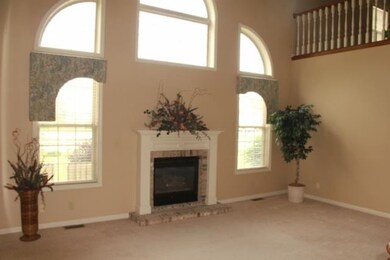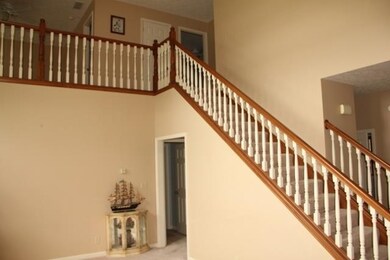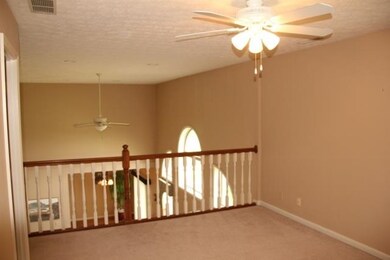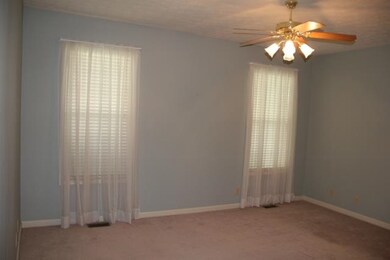
1709 Stonegate Cir Lafayette, IN 47909
Highlights
- Contemporary Architecture
- Covered Patio or Porch
- Double Pane Windows
- Wood Flooring
- 2 Car Attached Garage
- Double Vanity
About This Home
As of August 20251ST FLOOR MASTER SUITE, DRAMATIC TWO STORY GREAT ROOM WITH CUSTOM FIREPLACE, MANY CUSTOM FEATURES THROUGHOUT. 9 FOOT CEILINGS, LOFT WITH WALK-IN CLOSET OVERLOOKING GREAT ROOM (LOFT CAN BE CONVERTED TO 4TH BEDROOM), FORMAL DINING ROOM AND EAT-IN KITCHEN.
Last Buyer's Agent
Kathy Newgent
BerkshireHathaway HS IN Realty
Home Details
Home Type
- Single Family
Est. Annual Taxes
- $1,705
Year Built
- Built in 1999
Lot Details
- 0.26 Acre Lot
- Lot Dimensions are 80 x 141
- Property has an invisible fence for dogs
- Level Lot
HOA Fees
- $10 Monthly HOA Fees
Home Design
- Contemporary Architecture
- Brick Exterior Construction
- Slab Foundation
- Shingle Roof
- Asphalt Roof
- Vinyl Construction Material
Interior Spaces
- 2-Story Property
- Ceiling height of 9 feet or more
- Ceiling Fan
- Double Pane Windows
- Living Room with Fireplace
- Wood Flooring
- Fire and Smoke Detector
- Electric Dryer Hookup
Kitchen
- Breakfast Bar
- Oven or Range
- Disposal
Bedrooms and Bathrooms
- 3 Bedrooms
- En-Suite Primary Bedroom
- Walk-In Closet
- Double Vanity
- Garden Bath
Parking
- 2 Car Attached Garage
- Garage Door Opener
Outdoor Features
- Covered Patio or Porch
Utilities
- Forced Air Heating and Cooling System
- Heating System Uses Gas
- Cable TV Available
Ownership History
Purchase Details
Home Financials for this Owner
Home Financials are based on the most recent Mortgage that was taken out on this home.Purchase Details
Home Financials for this Owner
Home Financials are based on the most recent Mortgage that was taken out on this home.Purchase Details
Home Financials for this Owner
Home Financials are based on the most recent Mortgage that was taken out on this home.Purchase Details
Similar Homes in Lafayette, IN
Home Values in the Area
Average Home Value in this Area
Purchase History
| Date | Type | Sale Price | Title Company |
|---|---|---|---|
| Warranty Deed | $345,000 | Riley Okevin J | |
| Quit Claim Deed | -- | Columbia Title Inc | |
| Warranty Deed | -- | -- | |
| Sheriffs Deed | $105,501 | None Available |
Mortgage History
| Date | Status | Loan Amount | Loan Type |
|---|---|---|---|
| Open | $345,000 | VA | |
| Previous Owner | $162,000 | New Conventional | |
| Previous Owner | $168,826 | FHA | |
| Previous Owner | $169,375 | FHA | |
| Previous Owner | $135,000 | Credit Line Revolving | |
| Previous Owner | $176,175 | Unknown |
Property History
| Date | Event | Price | Change | Sq Ft Price |
|---|---|---|---|---|
| 08/18/2025 08/18/25 | Sold | $364,900 | 0.0% | $166 / Sq Ft |
| 07/31/2025 07/31/25 | Pending | -- | -- | -- |
| 07/28/2025 07/28/25 | Price Changed | $364,900 | -4.0% | $166 / Sq Ft |
| 07/07/2025 07/07/25 | Price Changed | $380,000 | -2.6% | $173 / Sq Ft |
| 07/03/2025 07/03/25 | For Sale | $390,000 | +13.0% | $178 / Sq Ft |
| 07/13/2022 07/13/22 | Sold | $345,000 | 0.0% | $157 / Sq Ft |
| 06/18/2022 06/18/22 | Pending | -- | -- | -- |
| 06/10/2022 06/10/22 | For Sale | $345,000 | +100.0% | $157 / Sq Ft |
| 07/26/2013 07/26/13 | Sold | $172,500 | -4.1% | $78 / Sq Ft |
| 07/20/2013 07/20/13 | Pending | -- | -- | -- |
| 06/06/2013 06/06/13 | For Sale | $179,900 | -- | $82 / Sq Ft |
Tax History Compared to Growth
Tax History
| Year | Tax Paid | Tax Assessment Tax Assessment Total Assessment is a certain percentage of the fair market value that is determined by local assessors to be the total taxable value of land and additions on the property. | Land | Improvement |
|---|---|---|---|---|
| 2024 | $2,648 | $282,600 | $48,000 | $234,600 |
| 2023 | $2,678 | $267,800 | $48,000 | $219,800 |
| 2022 | $2,354 | $235,400 | $48,000 | $187,400 |
| 2021 | $2,184 | $218,400 | $48,000 | $170,400 |
| 2020 | $2,080 | $207,400 | $48,000 | $159,400 |
| 2019 | $2,009 | $200,300 | $48,000 | $152,300 |
| 2018 | $1,932 | $192,600 | $48,000 | $144,600 |
| 2017 | $1,904 | $189,800 | $48,000 | $141,800 |
| 2016 | $1,921 | $191,500 | $48,000 | $143,500 |
| 2014 | $1,846 | $184,800 | $48,000 | $136,800 |
| 2013 | $1,862 | $186,200 | $48,000 | $138,200 |
Agents Affiliated with this Home
-
Cathy Russell

Seller's Agent in 2025
Cathy Russell
@properties
(765) 426-7000
701 Total Sales
-
Aaron Walker

Buyer's Agent in 2025
Aaron Walker
F.C. Tucker/Shook
(765) 491-2868
258 Total Sales
-
Neil Hatten

Seller's Agent in 2022
Neil Hatten
Keller Williams Lafayette
(765) 532-3171
121 Total Sales
-
Paula Royal
P
Seller's Agent in 2013
Paula Royal
Majestic Properties Inc.
(574) 808-0066
22 Total Sales
-
K
Buyer's Agent in 2013
Kathy Newgent
BerkshireHathaway HS IN Realty
Map
Source: Indiana Regional MLS
MLS Number: 201306500
APN: 79-11-09-327-003.000-033
- 1717 Stonegate Cir
- 22 Kingfisher Cir
- 1501 Stoneripple Cir
- 1609 Tabor Ct
- 3504 Waverly Dr
- 3303 Crosspoint Ct S
- 1823 Kyverdale Dr
- 4027 Homerton St
- 4107 Homerton St
- 1905 Kyverdale Dr
- 1611 Waverly Dr
- 1103 Stoneripple Cir
- 2007 Kingfisher Dr
- 1821 Whisper Valley Dr
- 1007 Waterstone Dr
- 4113 Ivanhoe St
- 2010 Whisper Valley Dr
- 3641 Braddock Dr
- 3902 Rushgrove Dr
- 3718 George Washington Rd
