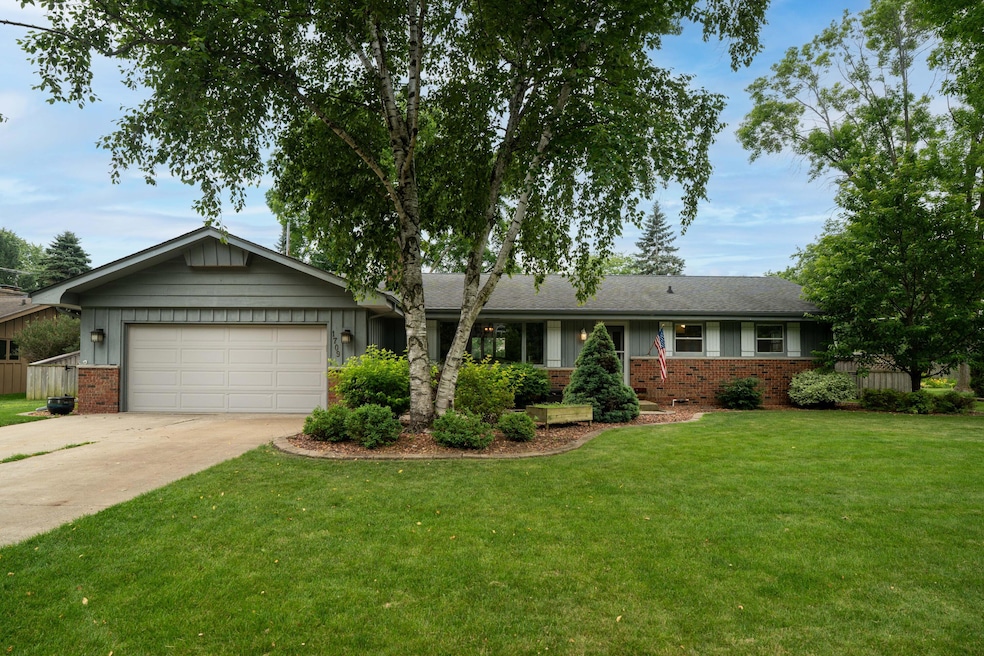
1709 Tiffany Dr Racine, WI 53402
Highlights
- Open Floorplan
- Fireplace
- Patio
- Ranch Style House
- 2.5 Car Attached Garage
- Forced Air Heating and Cooling System
About This Home
As of August 2025Northside Ranch with 4 Bedrooms and a ''Ton of Potential.'' Put some sweat equity into this comfortable property to make a solid investment for your families future. A wonderful area of fine homes in low traffic location, Open concept LR - DR with woodburning fireplace. Efficient kitchen with appliances and a cozy den or playroom with patio access. 3 bedrooms with HW floors plus a private bedroom suite or office. A total of 2.5 baths. Spacious main floor laundry room includes the washer and dryer. Partially finished LL rec room. Fenced backyard with Blue Stone patio and above ground pool and playset. 2.5 car garage with added electric. Bring your handyman or handywomen skills to complete the projects at hand. Cash and conventional offers are preferred. Nicely landscaped .30 acre lot.
Last Agent to Sell the Property
First Weber Inc- Racine License #22289-94 Listed on: 07/11/2025

Home Details
Home Type
- Single Family
Est. Annual Taxes
- $4,604
Lot Details
- 0.3 Acre Lot
- Sprinkler System
Parking
- 2.5 Car Attached Garage
- Garage Door Opener
- Driveway
Home Design
- Ranch Style House
- Brick Exterior Construction
Interior Spaces
- Open Floorplan
- Fireplace
Kitchen
- Oven
- Range
- Dishwasher
- Disposal
Bedrooms and Bathrooms
- 4 Bedrooms
- Split Bedroom Floorplan
Laundry
- Dryer
- Washer
Partially Finished Basement
- Basement Fills Entire Space Under The House
- Sump Pump
- Block Basement Construction
- Crawl Space
Outdoor Features
- Patio
Utilities
- Forced Air Heating and Cooling System
- Heating System Uses Natural Gas
Listing and Financial Details
- Exclusions: Sellers personal property. Backyard smoker, garage refrigerator and freezer.
- Assessor Parcel Number 104042320180000
Ownership History
Purchase Details
Purchase Details
Home Financials for this Owner
Home Financials are based on the most recent Mortgage that was taken out on this home.Purchase Details
Home Financials for this Owner
Home Financials are based on the most recent Mortgage that was taken out on this home.Similar Homes in Racine, WI
Home Values in the Area
Average Home Value in this Area
Purchase History
| Date | Type | Sale Price | Title Company |
|---|---|---|---|
| Warranty Deed | $171,000 | None Available | |
| Quit Claim Deed | -- | None Available | |
| Quit Claim Deed | -- | None Available |
Mortgage History
| Date | Status | Loan Amount | Loan Type |
|---|---|---|---|
| Previous Owner | $100,000 | Credit Line Revolving |
Property History
| Date | Event | Price | Change | Sq Ft Price |
|---|---|---|---|---|
| 08/22/2025 08/22/25 | Sold | $320,600 | +0.2% | $174 / Sq Ft |
| 07/11/2025 07/11/25 | For Sale | $319,900 | -- | $174 / Sq Ft |
Tax History Compared to Growth
Tax History
| Year | Tax Paid | Tax Assessment Tax Assessment Total Assessment is a certain percentage of the fair market value that is determined by local assessors to be the total taxable value of land and additions on the property. | Land | Improvement |
|---|---|---|---|---|
| 2024 | $6,259 | $319,700 | $45,500 | $274,200 |
| 2023 | $5,957 | $280,200 | $45,500 | $234,700 |
| 2022 | $5,609 | $264,800 | $45,500 | $219,300 |
| 2021 | $5,736 | $250,600 | $45,500 | $205,100 |
| 2020 | $5,410 | $210,200 | $41,800 | $168,400 |
| 2019 | $4,958 | $210,200 | $41,800 | $168,400 |
| 2018 | $4,955 | $180,500 | $41,800 | $138,700 |
| 2017 | $4,865 | $180,500 | $41,800 | $138,700 |
| 2016 | $4,797 | $167,800 | $41,800 | $126,000 |
| 2015 | $3,279 | $167,800 | $41,800 | $126,000 |
| 2014 | $3,391 | $180,200 | $41,800 | $138,400 |
| 2013 | $3,718 | $180,200 | $41,800 | $138,400 |
Agents Affiliated with this Home
-
Carolyn Jacobson
C
Seller's Agent in 2025
Carolyn Jacobson
First Weber Inc- Racine
(262) 995-6110
29 in this area
178 Total Sales
-
Nicholas Deutsch
N
Buyer's Agent in 2025
Nicholas Deutsch
Buyers Vantage
(262) 853-5337
3 in this area
91 Total Sales
Map
Source: Metro MLS
MLS Number: 1926234
APN: 104-042320180000
- 1720 Newberry Ln
- 2120 Fireside Dr
- 5606 Richwood Ln
- 5326 Santa Anita Dr
- 727 Brookview Ct
- 929 5 Mile Rd
- 1001 5 Mile Rd
- 710 5 Mile Rd
- 724 Hialeah Dr
- 6026 Maxwell Ct
- The Harlow Plan at The Glen at Waters Edge
- The Sawyer Plan at The Glen at Waters Edge
- The Hudson Plan at The Glen at Waters Edge
- The Margot Plan at The Glen at Waters Edge
- The Hoffman Plan at The Glen at Waters Edge
- The Beryl Plan at The Glen at Waters Edge
- 5240 Briarwood Cir
- 6026 Sean Ct
- 6034 Sean Ct
- 5998 Lillie Cir
