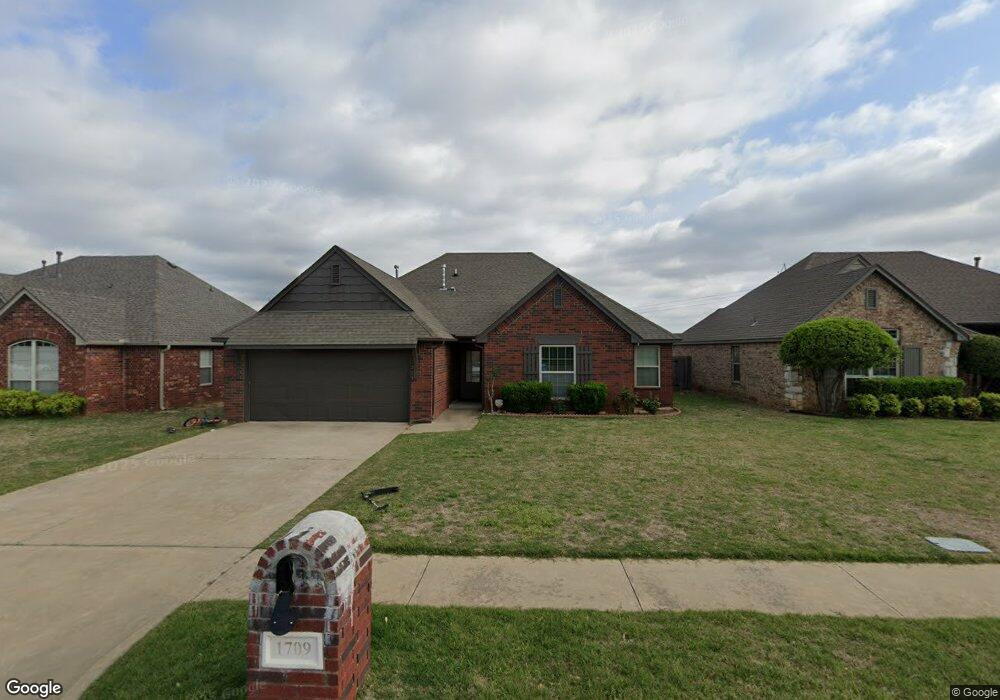
Highlights
- High Ceiling
- Granite Countertops
- 2 Car Attached Garage
- Jenks West Elementary School Rated A
- Covered patio or porch
- Security System Owned
About This Home
As of March 2016New paint and carpeting. Big pantry. Split bedroom plan. Open kitchen, dining and great room. Covered patio. Great Jenks location in Churchill Park.
Last Agent to Sell the Property
Keller Williams Preferred License #42503 Listed on: 01/26/2016

Home Details
Home Type
- Single Family
Est. Annual Taxes
- $2,267
Year Built
- Built in 2005
Lot Details
- 7,200 Sq Ft Lot
- South Facing Home
- Property is Fully Fenced
- Privacy Fence
HOA Fees
- $11 Monthly HOA Fees
Parking
- 2 Car Attached Garage
Home Design
- Brick Exterior Construction
- Slab Foundation
- Frame Construction
- Fiberglass Roof
- Asphalt
Interior Spaces
- 1,691 Sq Ft Home
- 1-Story Property
- High Ceiling
- Ceiling Fan
- Wood Burning Fireplace
- Fireplace With Gas Starter
- Vinyl Clad Windows
- Insulated Doors
- Dryer
Kitchen
- Electric Oven
- Electric Range
- Microwave
- Dishwasher
- Granite Countertops
- Disposal
Flooring
- Carpet
- Tile
Bedrooms and Bathrooms
- 3 Bedrooms
- 2 Full Bathrooms
Home Security
- Security System Owned
- Fire and Smoke Detector
Eco-Friendly Details
- Energy-Efficient Doors
Outdoor Features
- Covered patio or porch
- Rain Gutters
Schools
- West Elementary School
- Jenks Middle School
- Jenks High School
Utilities
- Zoned Heating and Cooling
- Heating System Uses Gas
- Programmable Thermostat
- Gas Water Heater
- Phone Available
- Cable TV Available
Community Details
- Churchill Park B 22 29 Subdivision
Listing and Financial Details
- Home warranty included in the sale of the property
Ownership History
Purchase Details
Home Financials for this Owner
Home Financials are based on the most recent Mortgage that was taken out on this home.Purchase Details
Similar Homes in Jenks, OK
Home Values in the Area
Average Home Value in this Area
Purchase History
| Date | Type | Sale Price | Title Company |
|---|---|---|---|
| Corporate Deed | $152,000 | None Available | |
| Warranty Deed | $35,000 | -- |
Mortgage History
| Date | Status | Loan Amount | Loan Type |
|---|---|---|---|
| Open | $166,920 | FHA | |
| Closed | $109,000 | New Conventional | |
| Closed | $114,000 | Fannie Mae Freddie Mac |
Property History
| Date | Event | Price | Change | Sq Ft Price |
|---|---|---|---|---|
| 03/15/2016 03/15/16 | Sold | $170,000 | +1.2% | $101 / Sq Ft |
| 01/26/2016 01/26/16 | Pending | -- | -- | -- |
| 01/26/2016 01/26/16 | For Sale | $168,000 | +7.7% | $99 / Sq Ft |
| 09/16/2013 09/16/13 | Sold | $156,000 | -5.4% | $98 / Sq Ft |
| 04/11/2013 04/11/13 | Pending | -- | -- | -- |
| 04/11/2013 04/11/13 | For Sale | $164,900 | -- | $104 / Sq Ft |
Tax History Compared to Growth
Tax History
| Year | Tax Paid | Tax Assessment Tax Assessment Total Assessment is a certain percentage of the fair market value that is determined by local assessors to be the total taxable value of land and additions on the property. | Land | Improvement |
|---|---|---|---|---|
| 2024 | $2,399 | $19,434 | $3,136 | $16,298 |
| 2023 | $2,399 | $19,839 | $3,319 | $16,520 |
| 2022 | $2,348 | $18,262 | $3,760 | $14,502 |
| 2021 | $2,305 | $17,700 | $3,644 | $14,056 |
| 2020 | $2,254 | $17,700 | $3,644 | $14,056 |
| 2019 | $2,269 | $17,700 | $3,644 | $14,056 |
| 2018 | $2,285 | $17,700 | $3,644 | $14,056 |
| 2017 | $2,247 | $18,700 | $3,850 | $14,850 |
| 2016 | $2,316 | $17,801 | $3,850 | $13,951 |
| 2015 | $2,328 | $17,801 | $3,850 | $13,951 |
| 2014 | $2,267 | $16,720 | $3,850 | $12,870 |
Agents Affiliated with this Home
-

Seller's Agent in 2016
Steve McClure
Keller Williams Preferred
(918) 496-2252
2 in this area
30 Total Sales
-

Buyer's Agent in 2016
Steve Wilson
RISE Real Estate
(405) 850-6600
43 in this area
68 Total Sales
-
T
Seller's Agent in 2013
Tony Brklacich
Inactive Office
-

Buyer's Agent in 2013
Chris Zinn
Engel & Voelkers Tulsa
(918) 380-3599
16 in this area
406 Total Sales
Map
Source: MLS Technology
MLS Number: 1602529
APN: 60543-82-36-42800
- 119 W 119th St
- 11906 S Nandina St
- 11907 S Redbud St
- 3401 S Redbud St
- 11813 S Tamarack Ct
- 12003 S Tamarack St
- 1502 W 117th St S
- 12009 S Umber St
- 780 W 121st St S
- 776 W 121st St S
- 782 W 121st St S
- 774 W 121st St S
- 12002 S Vine St
- 11725 S Vine Place
- 11707 S Vine St
- 11515 S Mulberry Ct
- 11729 S Willow St
- 1014 W 120th St S
- 11710 S Willow St
- 11920 S Holley St
