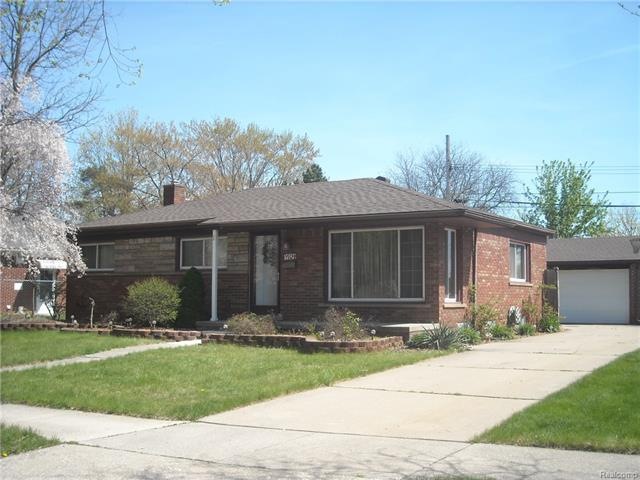
$145,000
- 2 Beds
- 1 Bath
- 728 Sq Ft
- 2843 5th St
- Trenton, MI
Multiple Offers. Offer deadline is 6pm Monday. Charming retro tiny house perched on a hill just a few blocks from downtown Trenton. Whether you're looking to downsize or just starting out, this cozy home offers character and convenience in a great location. Step inside to an open concept layout with beautiful hardwood floors that give the space warmth and personality. The home includes two
Mike Procissi Power House Group Realty
