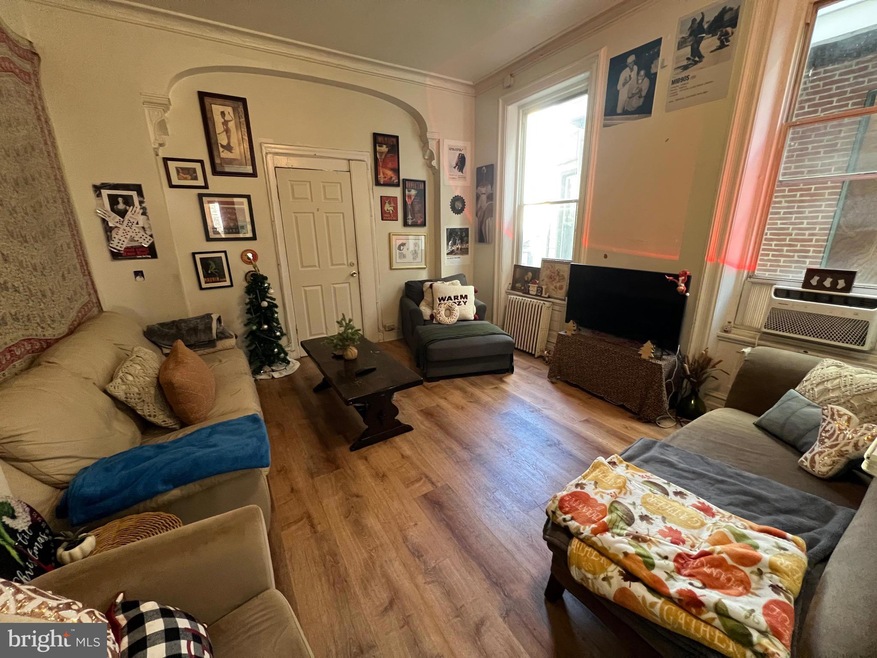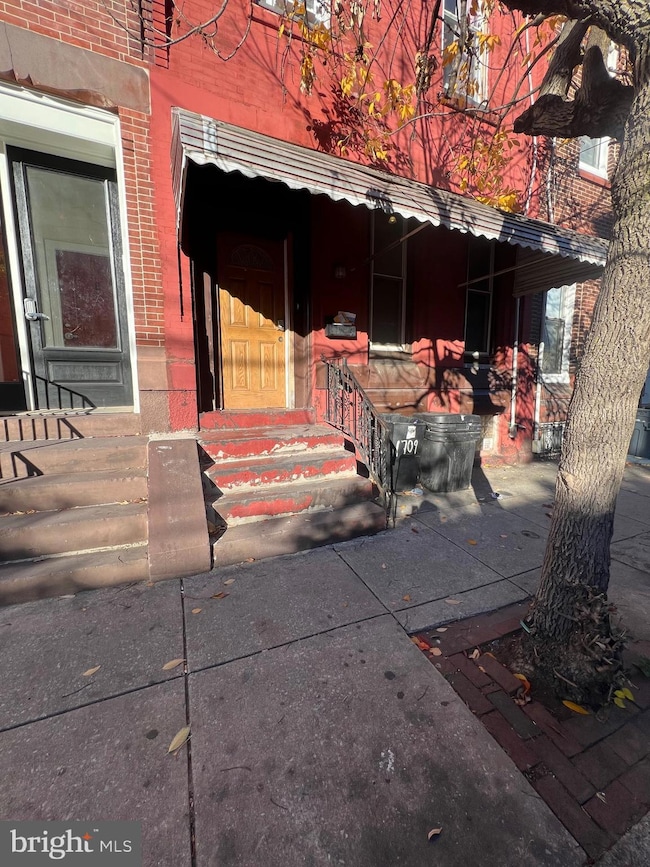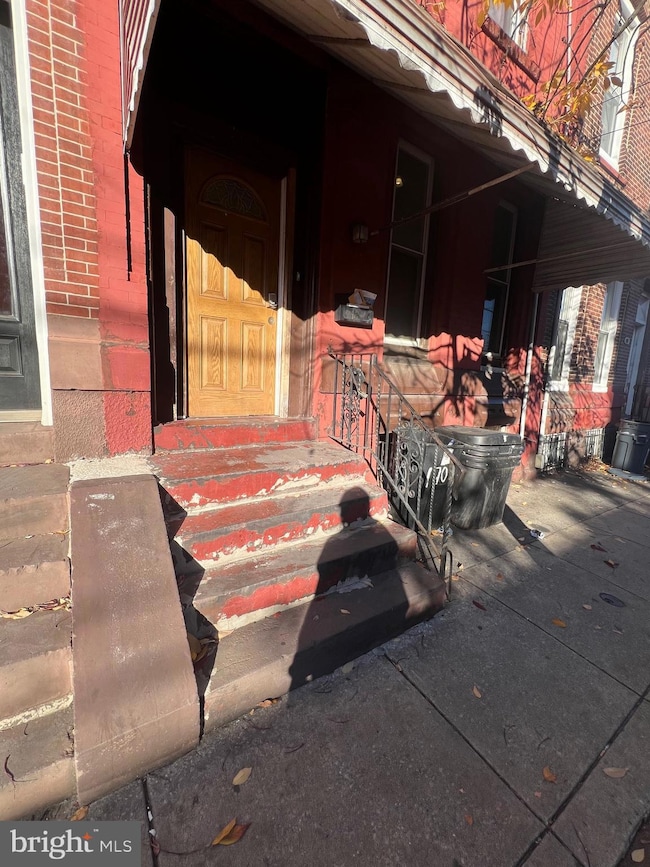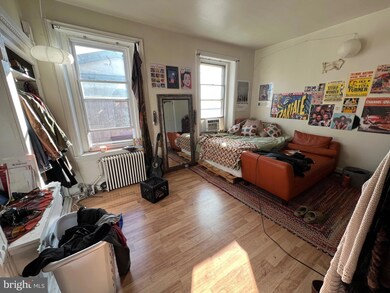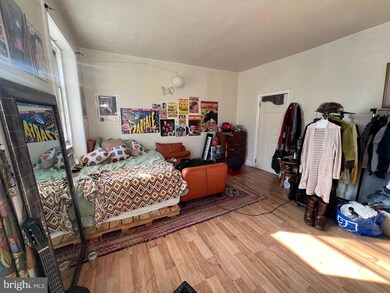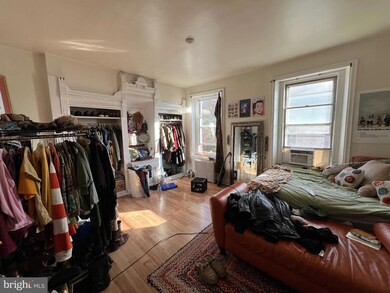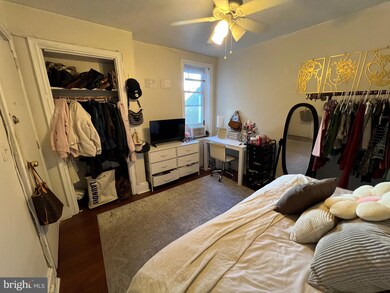1709 W Montgomery Ave Unit 2 Philadelphia, PA 19121
North Philadelphia West NeighborhoodHighlights
- Second Kitchen
- No HOA
- Heating Available
- Traditional Architecture
- Laundry Facilities
About This Home
1709 W Montgomery Ave | 6 Bed • 2 Bath • 2 Kitchens | All Utilities Included
Available August 2026 Looking for the ideal off-campus home near Temple University? Welcome to 1709 W Montgomery Ave, a spacious bi-level, six-bedroom apartment offering comfort, convenience, and classic Philadelphia charm. This inviting second-floor unit features two full kitchens, two full bathrooms, and ample common space — perfect for students seeking a balance of privacy and community living. With high ceilings, great natural light, and a warm, lived-in character, this apartment delivers the charm of a traditional home with all the essentials included. Property Highlights: Two full kitchens — ideal for shared living or group meal prep Two full bathrooms — convenient for larger groups All utilities included — no need to juggle multiple bills Shared laundry in the building for added convenience Located just steps from Temple’s Main Campus, close to academic buildings along Montgomery Avenue and Broad Street Across from the local police district, offering added peace of mind Classic, comfortable, and conveniently located, this unit is perfect for students looking to experience the best of off-campus living near Temple University. Now leasing for August 2026 move-in — secure your group’s housing early!
Listing Agent
Meera Pine
lameera.pine@exprealty.com EXP Realty, LLC License #Rs368968 Listed on: 11/08/2025
Condo Details
Home Type
- Condominium
Year Built
- Built in 1915
Parking
- On-Street Parking
Home Design
- Traditional Architecture
- Entry on the 2nd floor
- Masonry
Interior Spaces
- 2,736 Sq Ft Home
- Property has 3 Levels
- Basement
Kitchen
- Second Kitchen
- Stove
Bedrooms and Bathrooms
- 6 Main Level Bedrooms
- 2 Full Bathrooms
Laundry
- Dryer
- Washer
Utilities
- Heating Available
- Natural Gas Water Heater
- Municipal Trash
Listing and Financial Details
- Residential Lease
- Security Deposit $3,700
- Requires 2 Months of Rent Paid Up Front
- Tenant pays for cable TV, internet, insurance
- Rent includes electricity, gas, heat, sewer, trash removal, water
- No Smoking Allowed
- 12-Month Min and 24-Month Max Lease Term
- Available 8/1/26
- $50 Application Fee
- Assessor Parcel Number 321116700
Community Details
Overview
- No Home Owners Association
- 2 Units
- Low-Rise Condominium
- Temple University Subdivision
Amenities
- Laundry Facilities
Pet Policy
- No Pets Allowed
Map
Source: Bright MLS
MLS Number: PAPH2556928
- 1711 W Montgomery Ave
- 1811 N Bouvier St
- 1817 N Bouvier St
- 1409-11 N Bouvier St
- 1821 N Bouvier St
- 1830 N 17th St
- 1805 N 18th St
- 1737 W Montgomery Ave
- 1813 N 18th St
- 1739 W Montgomery Ave
- 1824 N Willington St
- 1842 N 17th St
- 1800 N 18th St
- 1604 W Montgomery Ave
- 1843 N Willington St
- 1716 N Willington St
- 1805 W Montgomery Ave
- 1719 N Willington St
- 3216 W Montgomery Ave
- 1723 Cecil b Moore Ave
- 1709 W Montgomery Ave Unit 1
- 1713 W Montgomery Ave Unit A
- 1703 W Montgomery Ave Unit 2
- 1703 W Montgomery Ave Unit 1
- 1816 N 17th St
- 1816 N 17th St
- 1807 N Bouvier St Unit A
- 1802 N Bouvier St Unit B
- 1802 N Bouvier St Unit A
- 1814 N Bouvier St
- 1823 N Bouvier St Unit A
- 1825 N Bouvier St Unit B
- 1825 N Bouvier St Unit A
- 1806 N Willington St Unit 2
- 1836 N 17th St
- 1836 N 17th St
- 1836 N 17th St
- 1824 N Bouvier St
- 1809 N 18th St Unit A
- 1809 N 18th St Unit B
