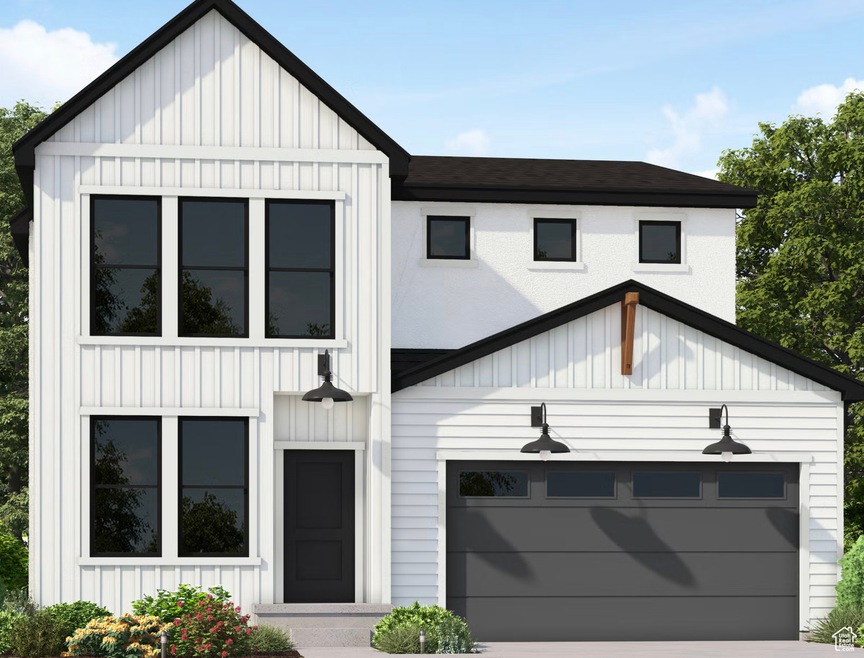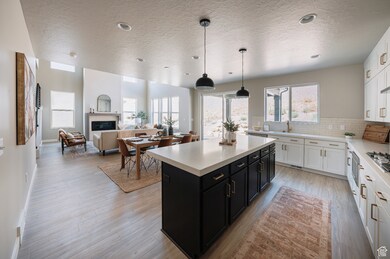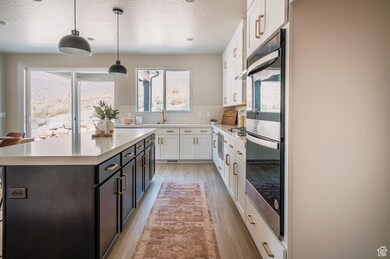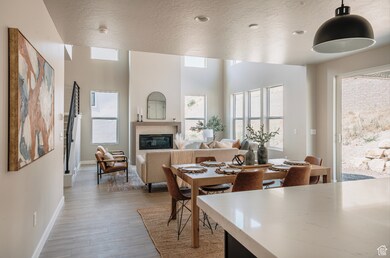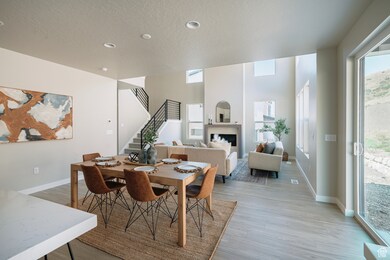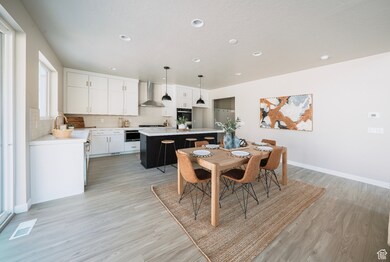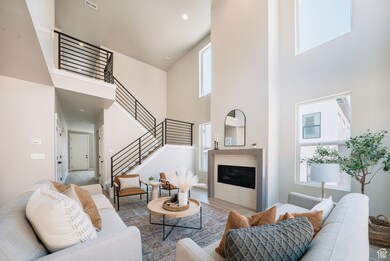PENDING
NEW CONSTRUCTION
$82K PRICE INCREASE
Estimated payment $7,841/month
Total Views
685
5
Beds
3.5
Baths
3,618
Sq Ft
$339
Price per Sq Ft
Highlights
- New Construction
- Mountain View
- 1 Fireplace
- Skyridge High School Rated A-
- Clubhouse
- Community Pool
About This Home
Stunning Summerwood Farmhouse plan no available to build. See agent for additional information.
Home Details
Home Type
- Single Family
Year Built
- Built in 2025 | New Construction
Lot Details
- 0.27 Acre Lot
- Lot Dimensions are 20.0x0.0x0.0
- Cul-De-Sac
- Partially Fenced Property
- Landscaped
- Sprinkler System
- Property is zoned Single-Family
HOA Fees
- $104 Monthly HOA Fees
Parking
- 3 Car Garage
Property Views
- Mountain
- Valley
Interior Spaces
- 3,618 Sq Ft Home
- 3-Story Property
- 1 Fireplace
- Den
- Walk-Out Basement
Kitchen
- Double Oven
- Built-In Range
- Range Hood
- Microwave
Flooring
- Carpet
- Tile
Bedrooms and Bathrooms
- 5 Bedrooms | 1 Main Level Bedroom
Outdoor Features
- Open Patio
Schools
- Traverse Mountain Elementary School
- Lehi Middle School
- Skyridge High School
Utilities
- Forced Air Heating and Cooling System
- Natural Gas Connected
Listing and Financial Details
- Home warranty included in the sale of the property
- Assessor Parcel Number 68-165-0403
Community Details
Overview
- Www.Tmma.Org Association
- Canyon Point Subdivision
Amenities
- Clubhouse
Recreation
- Community Playground
- Community Pool
- Hiking Trails
- Bike Trail
Map
Create a Home Valuation Report for This Property
The Home Valuation Report is an in-depth analysis detailing your home's value as well as a comparison with similar homes in the area
Home Values in the Area
Average Home Value in this Area
Property History
| Date | Event | Price | Change | Sq Ft Price |
|---|---|---|---|---|
| 05/28/2025 05/28/25 | Price Changed | $1,227,630 | +3.2% | $339 / Sq Ft |
| 12/17/2024 12/17/24 | Pending | -- | -- | -- |
| 12/17/2024 12/17/24 | Price Changed | $1,189,530 | +7.1% | $329 / Sq Ft |
| 11/21/2024 11/21/24 | Price Changed | $1,110,500 | -0.9% | $307 / Sq Ft |
| 11/01/2024 11/01/24 | Price Changed | $1,120,500 | -2.2% | $310 / Sq Ft |
| 09/24/2024 09/24/24 | For Sale | $1,145,500 | -- | $317 / Sq Ft |
Source: UtahRealEstate.com
Source: UtahRealEstate.com
MLS Number: 2025328
Nearby Homes
- 1060 N Canvasback Dr Unit 405
- 1488 N 1700 W
- 1820 N 3560 W
- 1826 N 3560 W
- 46 N 2430 W
- 1832 N 3560 W
- 1672 S 70 W
- 3908 W 2720 N
- 1089 N 3685 W Unit 253
- 1096 N 3685 W Unit 254
- 1051 N 3685 W Unit 250
- 1077 N 3685 W Unit 252
- 1027 N 3685 W Unit 248
- 1003 N 3685 W Unit 246
- 2772 W 1500 N
- 1824 N 3530 W
- 1830 N 3530 W
- 1831 N 3530 W
- 4238 N Braiken Ridge Rd W Unit 104
- 5312 N Springview Ct Unit 106
