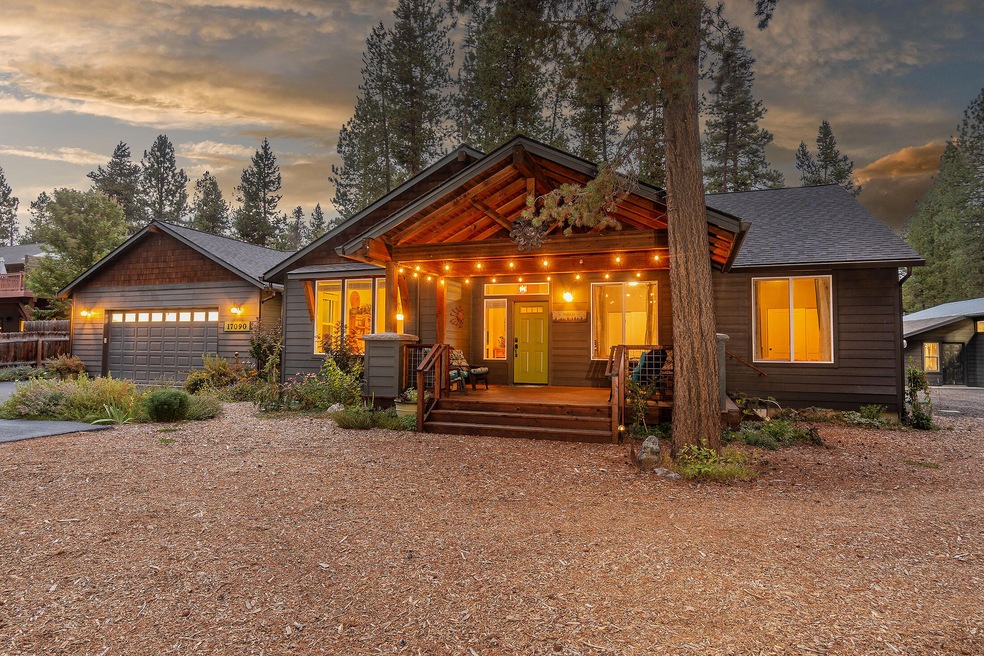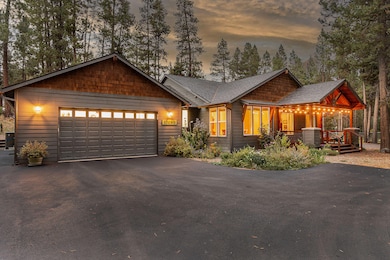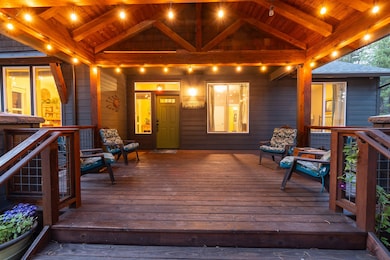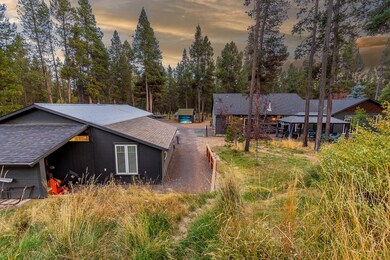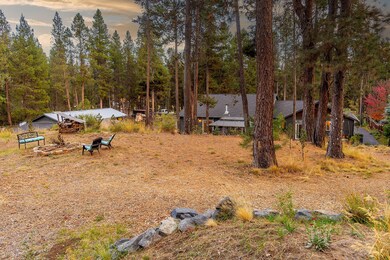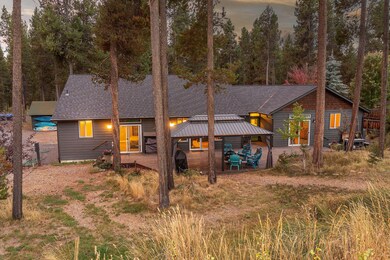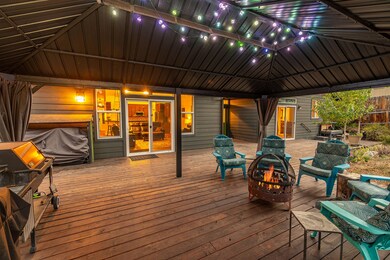
Highlights
- No Units Above
- RV Garage
- Two Primary Bedrooms
- Cascade Middle School Rated A-
- Gated Parking
- 1.15 Acre Lot
About This Home
As of November 2024Pull into the driveway, you are home. Sitting among the pines, on 1.15 acres, your warm and inviting base station for Central Oregon adventures awaits. Hang out on your vast, craftsman-touched covered front porch or go inside? Such a dilemma. Either answer is a win, with this 2494 square foot single level home. It has 4 Bedrooms and 3.5 bathrooms, 2 primary suites- each with heated floors in their bathrooms. A few of the features include 48'' upper cabinets, leathered granite countertops, highly efficient heat pump water heater and much more. Outside you have extensive amounts of decking, plenty of parking, a shop (nearly 1,000sf) and an additional storage shed. HOA gives private Deschutes River access (2 parking passes) in addition to community park. Easy access to Mt. Bachelor, Sunriver shopping and amenities, just a short jaunt to Bend.
Last Agent to Sell the Property
John L Scott Bend Brokerage Phone: 541-317-0123 License #200502422 Listed on: 09/27/2024

Home Details
Home Type
- Single Family
Est. Annual Taxes
- $5,114
Year Built
- Built in 2019
Lot Details
- 1.15 Acre Lot
- No Common Walls
- No Units Located Below
- Fenced
- Native Plants
- Drip System Landscaping
- Wooded Lot
- Property is zoned rr10, rr10
HOA Fees
- $4 Monthly HOA Fees
Parking
- 2 Car Garage
- Garage Door Opener
- Gravel Driveway
- Gated Parking
- RV Garage
Home Design
- Craftsman Architecture
- Stem Wall Foundation
- Frame Construction
- Composition Roof
- Double Stud Wall
Interior Spaces
- 2,494 Sq Ft Home
- 1-Story Property
- Open Floorplan
- Vaulted Ceiling
- Wood Burning Fireplace
- Double Pane Windows
- Vinyl Clad Windows
- Mud Room
- Great Room with Fireplace
- Living Room
- Dining Room
- Forest Views
- Laundry Room
Kitchen
- Breakfast Bar
- Oven
- Cooktop with Range Hood
- Microwave
- Dishwasher
- Granite Countertops
Flooring
- Carpet
- Laminate
Bedrooms and Bathrooms
- 4 Bedrooms
- Double Master Bedroom
- Linen Closet
- Walk-In Closet
- In-Law or Guest Suite
- Double Vanity
- Bathtub with Shower
Home Security
- Carbon Monoxide Detectors
- Fire and Smoke Detector
Eco-Friendly Details
- Drip Irrigation
Outdoor Features
- Deck
- Fire Pit
- Separate Outdoor Workshop
- Shed
Schools
- Three Rivers Elementary School
- Three Rivers Middle School
Utilities
- Forced Air Heating and Cooling System
- Heating System Uses Wood
- Heat Pump System
- Private Water Source
- Well
- Water Heater
- Sand Filter Approved
- Septic Tank
Listing and Financial Details
- Exclusions: Personal Prop and Yard art(sun over entry gable), conex shipping container, stainless counter workbench in shop
- Tax Lot 10600
- Assessor Parcel Number 116390
Community Details
Overview
- Drrh Trs Subdivision
Recreation
- Park
- Trails
Ownership History
Purchase Details
Home Financials for this Owner
Home Financials are based on the most recent Mortgage that was taken out on this home.Purchase Details
Home Financials for this Owner
Home Financials are based on the most recent Mortgage that was taken out on this home.Purchase Details
Similar Homes in Bend, OR
Home Values in the Area
Average Home Value in this Area
Purchase History
| Date | Type | Sale Price | Title Company |
|---|---|---|---|
| Warranty Deed | $965,000 | Deschutes Title | |
| Warranty Deed | $965,000 | Deschutes Title | |
| Warranty Deed | $300,000 | Western Title & Escrow | |
| Warranty Deed | $20,000 | Western Title & Escrow |
Mortgage History
| Date | Status | Loan Amount | Loan Type |
|---|---|---|---|
| Previous Owner | $300,000 | Commercial |
Property History
| Date | Event | Price | Change | Sq Ft Price |
|---|---|---|---|---|
| 11/20/2024 11/20/24 | Sold | $965,000 | -1.4% | $387 / Sq Ft |
| 10/21/2024 10/21/24 | Pending | -- | -- | -- |
| 09/27/2024 09/27/24 | For Sale | $979,000 | -- | $393 / Sq Ft |
Tax History Compared to Growth
Tax History
| Year | Tax Paid | Tax Assessment Tax Assessment Total Assessment is a certain percentage of the fair market value that is determined by local assessors to be the total taxable value of land and additions on the property. | Land | Improvement |
|---|---|---|---|---|
| 2024 | $5,235 | $289,010 | -- | -- |
| 2023 | $5,115 | $280,600 | $0 | $0 |
| 2022 | $4,571 | $264,500 | $0 | $0 |
| 2021 | $4,596 | $210,820 | $0 | $0 |
| 2020 | $3,595 | $210,820 | $0 | $0 |
| 2019 | $543 | $28,440 | $0 | $0 |
| 2018 | $394 | $19,590 | $0 | $0 |
| 2017 | $386 | $19,020 | $0 | $0 |
| 2016 | $371 | $18,470 | $0 | $0 |
| 2015 | $363 | $17,940 | $0 | $0 |
| 2014 | $395 | $19,880 | $0 | $0 |
Agents Affiliated with this Home
-
Ben Shank
B
Seller's Agent in 2024
Ben Shank
John L Scott Bend
(541) 280-0066
1 in this area
26 Total Sales
-
Susie Biggs
S
Buyer's Agent in 2024
Susie Biggs
Team Birtola High Desert
(541) 312-9449
4 in this area
121 Total Sales
Map
Source: Oregon Datashare
MLS Number: 220190558
APN: 116390
- 56252 Comet Dr
- 17092 Island Loop Way
- 17119 Norwalk Rd
- 17149 Norwalk Rd
- 17048 Norwalk Rd
- 56211 Stellar Dr
- 56203 Stellar Dr
- 17135 Merced Rd Unit 6
- 17168 Island Loop Way
- 17049 Laguna Rd
- 17118 Laguna Rd
- 17103 Laguna Rd
- 17004 Milky Way Rd
- 17087 Kingsburg Rd
- 17181 Merganser Dr
- 16927 Upland Rd
- 17281 Merganser Dr
- 17175 Merganser Dr
- 56316 Stellar Dr
- 17039 Upland Rd
