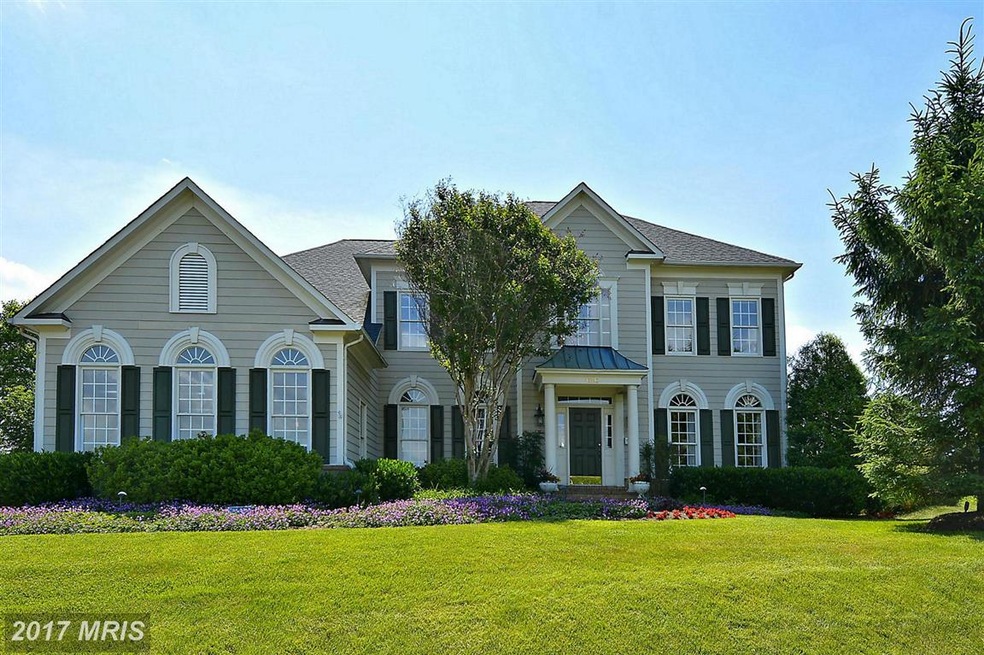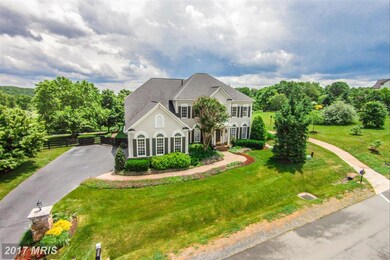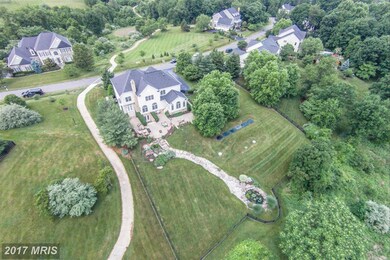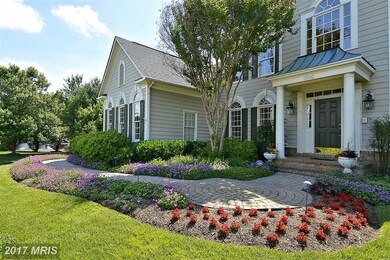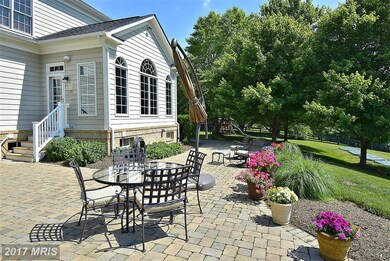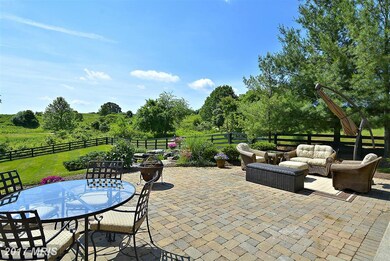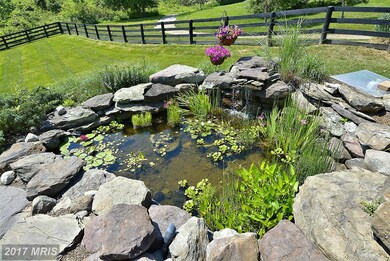
17092 Needles Ct Leesburg, VA 20176
Highlights
- Two Story Ceilings
- Traditional Architecture
- 1 Fireplace
- Kenneth W. Culbert Elementary School Rated A-
- Wood Flooring
- Upgraded Countertops
About This Home
As of June 2024Situated on a serene, fully fenced and landscaped lot that backs to open space, this beautifully maintained home is designed for graceful entertaining. Located on a quiet cul-de-sac in Beacon Hill, this home has a gorgeous backyard with patio, play area, two Koi ponds and fabulous views. The gourmet chef's kitchen with high end appliances, granite and morning room are sure to impress.
Last Agent to Sell the Property
Hunt Country Sotheby's International Realty License #0225208076 Listed on: 06/03/2015

Last Buyer's Agent
Kelli Orford
Long & Foster Real Estate, Inc. License #MRIS:62988
Home Details
Home Type
- Single Family
Est. Annual Taxes
- $9,037
Year Built
- Built in 2001
Lot Details
- 0.82 Acre Lot
- Backs To Open Common Area
- Property is Fully Fenced
- Landscaped
- Sprinkler System
- Property is in very good condition
HOA Fees
- $140 Monthly HOA Fees
Parking
- 3 Car Attached Garage
- Garage Door Opener
Home Design
- Traditional Architecture
- Brick Exterior Construction
- Shingle Roof
- HardiePlank Type
Interior Spaces
- Property has 3 Levels
- Central Vacuum
- Chair Railings
- Crown Molding
- Wainscoting
- Two Story Ceilings
- 1 Fireplace
- Entrance Foyer
- Family Room
- Sitting Room
- Living Room
- Combination Kitchen and Dining Room
- Den
- Game Room
- Home Gym
- Wood Flooring
- Alarm System
Kitchen
- Breakfast Room
- Eat-In Kitchen
- Double Oven
- Cooktop
- Dishwasher
- Kitchen Island
- Upgraded Countertops
Bedrooms and Bathrooms
- 4 Bedrooms
- En-Suite Primary Bedroom
- En-Suite Bathroom
- 4.5 Bathrooms
Laundry
- Laundry Room
- Dryer
- Washer
Basement
- Rear Basement Entry
- Sump Pump
Outdoor Features
- Patio
Schools
- Catoctin Elementary School
- Smart's Mill Middle School
- Tuscarora High School
Utilities
- Cooling System Utilizes Bottled Gas
- Central Air
- Heat Pump System
- Programmable Thermostat
- Shared Well
- Electric Water Heater
- Septic Equal To The Number Of Bedrooms
Listing and Financial Details
- Tax Lot A-9
- Assessor Parcel Number 268163688000
Community Details
Overview
- Association fees include management, reserve funds, trash
- Built by MI HOMES
- Beacon Hill Subdivision, Pebble Bay Floorplan
- Beacon Hill Community Assoc. Community
- The community has rules related to covenants
Amenities
- Common Area
Recreation
- Horse Trails
- Jogging Path
- Bike Trail
Ownership History
Purchase Details
Home Financials for this Owner
Home Financials are based on the most recent Mortgage that was taken out on this home.Purchase Details
Home Financials for this Owner
Home Financials are based on the most recent Mortgage that was taken out on this home.Purchase Details
Home Financials for this Owner
Home Financials are based on the most recent Mortgage that was taken out on this home.Purchase Details
Home Financials for this Owner
Home Financials are based on the most recent Mortgage that was taken out on this home.Similar Homes in Leesburg, VA
Home Values in the Area
Average Home Value in this Area
Purchase History
| Date | Type | Sale Price | Title Company |
|---|---|---|---|
| Deed | $1,599,900 | Ratified Title | |
| Warranty Deed | $1,500,000 | Old Republic National Title | |
| Warranty Deed | $766,900 | -- | |
| Deed | $864,084 | -- |
Mortgage History
| Date | Status | Loan Amount | Loan Type |
|---|---|---|---|
| Open | $1,039,935 | New Conventional | |
| Previous Owner | $350,000 | New Conventional | |
| Previous Owner | $25,000 | Credit Line Revolving | |
| Previous Owner | $620,000 | New Conventional | |
| Previous Owner | $613,520 | New Conventional | |
| Previous Owner | $38,345 | Credit Line Revolving | |
| Previous Owner | $691,250 | New Conventional |
Property History
| Date | Event | Price | Change | Sq Ft Price |
|---|---|---|---|---|
| 06/28/2024 06/28/24 | Sold | $1,599,900 | 0.0% | $259 / Sq Ft |
| 05/23/2024 05/23/24 | Pending | -- | -- | -- |
| 05/14/2024 05/14/24 | For Sale | $1,599,900 | +6.7% | $259 / Sq Ft |
| 09/01/2023 09/01/23 | Sold | $1,500,000 | 0.0% | $242 / Sq Ft |
| 08/13/2023 08/13/23 | Pending | -- | -- | -- |
| 08/10/2023 08/10/23 | For Sale | $1,500,000 | +93.5% | $242 / Sq Ft |
| 12/30/2015 12/30/15 | Sold | $775,000 | -3.1% | $120 / Sq Ft |
| 11/19/2015 11/19/15 | Pending | -- | -- | -- |
| 10/21/2015 10/21/15 | Price Changed | $799,900 | -5.8% | $124 / Sq Ft |
| 09/29/2015 09/29/15 | Price Changed | $849,000 | -3.0% | $132 / Sq Ft |
| 07/19/2015 07/19/15 | Price Changed | $874,999 | -2.8% | $136 / Sq Ft |
| 06/05/2015 06/05/15 | For Sale | $899,999 | +16.1% | $140 / Sq Ft |
| 06/03/2015 06/03/15 | Off Market | $775,000 | -- | -- |
| 06/03/2015 06/03/15 | For Sale | $899,999 | -- | $140 / Sq Ft |
Tax History Compared to Growth
Tax History
| Year | Tax Paid | Tax Assessment Tax Assessment Total Assessment is a certain percentage of the fair market value that is determined by local assessors to be the total taxable value of land and additions on the property. | Land | Improvement |
|---|---|---|---|---|
| 2025 | $12,213 | $1,517,160 | $420,500 | $1,096,660 |
| 2024 | $12,316 | $1,423,810 | $360,500 | $1,063,310 |
| 2023 | $11,215 | $1,281,770 | $313,500 | $968,270 |
| 2022 | $9,948 | $1,117,710 | $273,500 | $844,210 |
| 2021 | $8,798 | $897,740 | $248,200 | $649,540 |
| 2020 | $8,435 | $814,960 | $178,200 | $636,760 |
| 2019 | $8,193 | $784,010 | $178,200 | $605,810 |
| 2018 | $8,812 | $812,190 | $178,200 | $633,990 |
| 2017 | $8,967 | $797,090 | $178,200 | $618,890 |
| 2016 | $8,638 | $754,380 | $0 | $0 |
| 2015 | $8,871 | $603,360 | $0 | $603,360 |
| 2014 | $9,037 | $604,220 | $0 | $604,220 |
Agents Affiliated with this Home
-
Brian Hagarty

Seller's Agent in 2024
Brian Hagarty
LPT Realty, LLC
(703) 856-6363
100 Total Sales
-
Diane Hagarty

Seller Co-Listing Agent in 2024
Diane Hagarty
LPT Realty, LLC
(703) 789-6882
45 Total Sales
-
Dane Work

Buyer's Agent in 2024
Dane Work
Samson Properties
(703) 869-4567
181 Total Sales
-
Amanda Jordan

Seller's Agent in 2023
Amanda Jordan
RE/MAX Gateway, LLC
(571) 212-3079
45 Total Sales
-
Lisa Thompson

Seller's Agent in 2015
Lisa Thompson
Hunt Country Sotheby's International Realty
(571) 207-6580
118 Total Sales
-
K
Buyer's Agent in 2015
Kelli Orford
Long & Foster
Map
Source: Bright MLS
MLS Number: 1000623967
APN: 268-16-3688
- 17251 Winning Colors Place
- 40729 Carry Back Ln
- 40870 Beechnut Rd
- 40558 Black Gold Place
- 17485 White Gate Place
- 16717 Whirlaway Ct
- 40925 Alysheba Dr
- 17152 Bridge View Ct
- 17038 Grindstone Ct
- 41312 Canongate Dr
- 0 Hurley Ln Unit VALO2097806
- 40656 Canongate Dr
- 40623 Canongate Dr
- 17322 Canby Rd
- 40752 Canongate Dr
- 106 Exmoor Ct NW
- 41113 Canongate Dr
- 16720 Sommertime Ln
- 0 Wilson Ave NW
- 23 Wilson Ave NW
