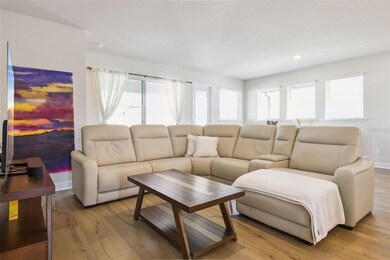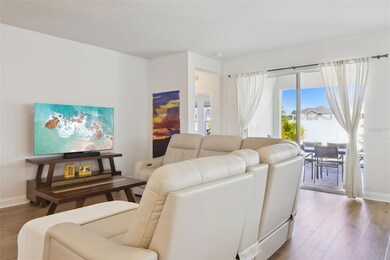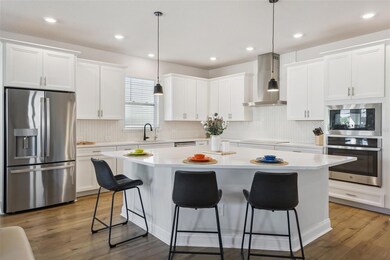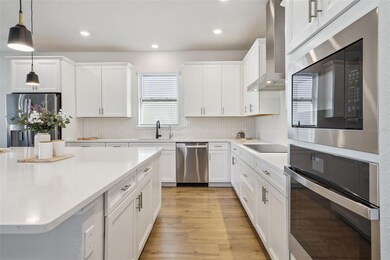17096 Cercis Loop Clermont, FL 34711
Estimated payment $3,863/month
Highlights
- Heated In Ground Pool
- Reverse Osmosis System
- Contemporary Architecture
- Solar Power System
- Open Floorplan
- Bonus Room
About This Home
Under contract-accepting backup offers. Welcome home to this STUNNING 3-bedroom, 2-bath home with 2,160 sq. ft. and a BRAND NEW POOL in the highly desired John’s Lake Landing community! This is the spacious Ryliewood model from David Weekley Homes. Inside, you’ll find a beautifully maintained home showcasing beautiful quartz countertops in the kitchen and baths, a gourmet kitchen with stainless steel appliances including a cooktop and wall oven, and spacious living areas designed for modern comfort and style.The primary suite is a serene retreat with a spacious bedroom and en suite bath with a double vanity, large walk-in shower, and a walk-in closet. The split floor plan features two additional bedrooms and a full bath towards the front of a home, along with an office that’s perfect for working from home. Step outside and splash into the Pebble Tech saltwater pool with a heater/chiller pump—the perfect private oasis for year-round relaxation and entertaining. This energy-efficient home also features a paid-off 2023 solar system, keeping utility bills remarkably low (around $38/month, or $130 with pool). Additional upgrades include a whole-house water treatment and softener system with reverse osmosis, Tesla and universal EV chargers with surge protector, smart home technology controlling appliances and the Rain Bird irrigation system, and holiday light outlets in the soffits for easy seasonal decorating. Also enjoy a community pool and playground, and the home’s prime location in the heart of Clermont offers quick access to great shopping, dining, and the Turnpike. Experience the perfect combination of luxury, efficiency, and location—this home truly has it all! *Aerial photo property lines are an estimate and to be verified by buyer.
Listing Agent
KELLER WILLIAMS ELITE PARTNERS III REALTY Brokerage Phone: 321-527-5111 License #3039546 Listed on: 11/06/2025

Co-Listing Agent
KELLER WILLIAMS ELITE PARTNERS III REALTY Brokerage Phone: 321-527-5111 License #3086678
Home Details
Home Type
- Single Family
Est. Annual Taxes
- $6,198
Year Built
- Built in 2022
Lot Details
- 6,059 Sq Ft Lot
- South Facing Home
- Vinyl Fence
- Irrigation Equipment
HOA Fees
- $71 Monthly HOA Fees
Parking
- 2 Car Attached Garage
- Electric Vehicle Home Charger
- Garage Door Opener
Home Design
- Contemporary Architecture
- Slab Foundation
- Shingle Roof
- Block Exterior
- Stucco
Interior Spaces
- 2,160 Sq Ft Home
- Open Floorplan
- High Ceiling
- Ceiling Fan
- Sliding Doors
- Family Room
- Living Room
- Dining Room
- Home Office
- Bonus Room
- In Wall Pest System
Kitchen
- Built-In Convection Oven
- Cooktop with Range Hood
- Microwave
- Dishwasher
- Stone Countertops
- Disposal
- Reverse Osmosis System
Flooring
- Carpet
- Laminate
- Tile
Bedrooms and Bathrooms
- 3 Bedrooms
- Walk-In Closet
- 2 Full Bathrooms
Laundry
- Laundry Room
- Dryer
- Washer
Eco-Friendly Details
- Solar Power System
Pool
- Heated In Ground Pool
- Gunite Pool
- Saltwater Pool
- Pool Lighting
Outdoor Features
- Covered Patio or Porch
- Rain Gutters
Utilities
- Central Heating and Cooling System
- Thermostat
- Water Filtration System
- Electric Water Heater
- Water Softener
- High Speed Internet
- Cable TV Available
Listing and Financial Details
- Visit Down Payment Resource Website
- Tax Lot 471
- Assessor Parcel Number 26-22-26-0209-000-47100
Community Details
Overview
- Specialty Management Company/Glenn Broderick Association, Phone Number (407) 647-2622
- Johns Lake Lndg Ph 6 Subdivision
Recreation
- Community Playground
- Community Pool
Map
Home Values in the Area
Average Home Value in this Area
Tax History
| Year | Tax Paid | Tax Assessment Tax Assessment Total Assessment is a certain percentage of the fair market value that is determined by local assessors to be the total taxable value of land and additions on the property. | Land | Improvement |
|---|---|---|---|---|
| 2026 | $6,198 | $478,060 | -- | -- |
| 2025 | -- | $451,505 | $120,000 | $331,505 |
| 2024 | -- | $451,505 | $120,000 | $331,505 |
| 2023 | $5,914 | $440,742 | $120,000 | $320,742 |
| 2022 | $667 | $49,950 | $49,950 | $0 |
Property History
| Date | Event | Price | List to Sale | Price per Sq Ft | Prior Sale |
|---|---|---|---|---|---|
| 12/21/2025 12/21/25 | Pending | -- | -- | -- | |
| 11/06/2025 11/06/25 | For Sale | $625,000 | +7.2% | $289 / Sq Ft | |
| 12/08/2022 12/08/22 | Sold | $583,000 | -1.9% | $284 / Sq Ft | View Prior Sale |
| 06/18/2022 06/18/22 | Pending | -- | -- | -- | |
| 06/09/2022 06/09/22 | For Sale | $594,165 | -- | $289 / Sq Ft |
Purchase History
| Date | Type | Sale Price | Title Company |
|---|---|---|---|
| Warranty Deed | $583,000 | Town Square Title | |
| Warranty Deed | $583,000 | Town Square Title |
Mortgage History
| Date | Status | Loan Amount | Loan Type |
|---|---|---|---|
| Open | $466,400 | No Value Available | |
| Closed | $466,400 | New Conventional |
Source: Stellar MLS
MLS Number: G5103458
APN: 26-22-26-0209-000-47100
- 9642 Florida Boys Ranch Rd
- 8810 County Road 561
- 9121 Florida Boys Ranch Rd
- 9065 Oakheart Ln
- 9652 Oakheart Ln
- 7845 County Road 561
- 10259 Lenox St
- 10219 Lenox St
- 10732 Porter Trail
- 0 Florida Boys Ranch Rd
- 10951 Autumn Ln
- Peterson Cove Plan at Lake Nellie Crossing
- Sandalwood Plan at Lake Nellie Crossing
- Baymont Plan at Lake Nellie Crossing
- Lynn Haven Plan at Lake Nellie Crossing
- Laguna Plan at Lake Nellie Crossing
- Panama Plan at Lake Nellie Crossing
- 0 Lot 3 Mercado Ct Unit MFRO6285060
- 9835 Lakeshore Dr
- 9731 Our Kids Rd






