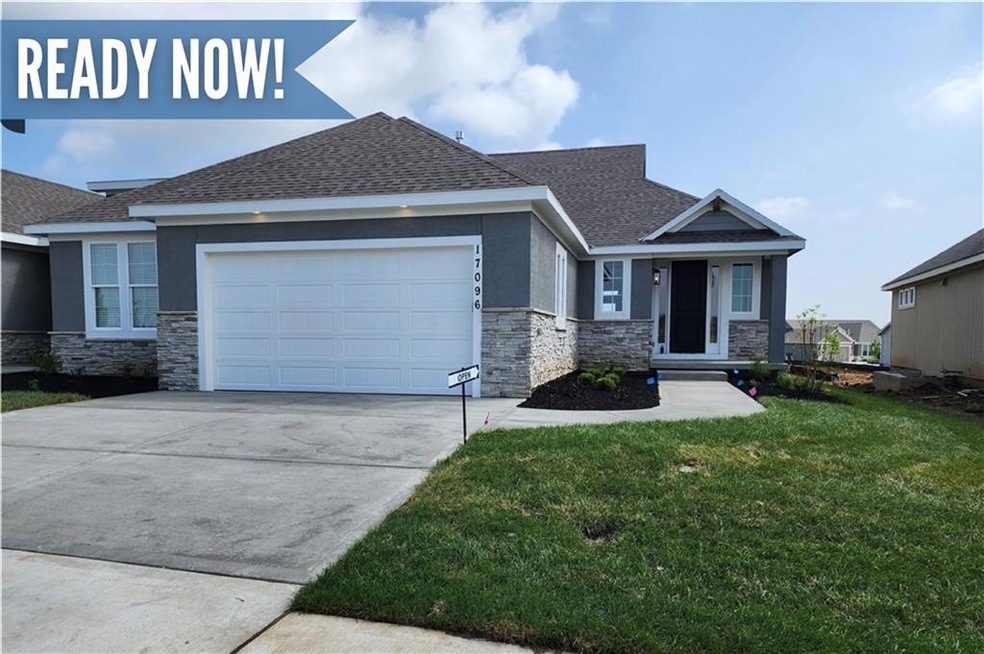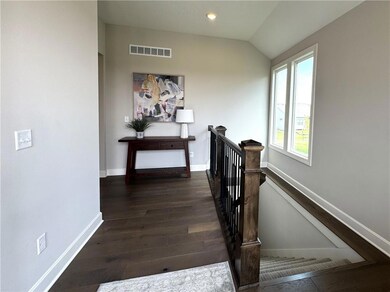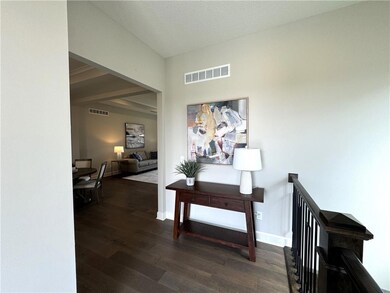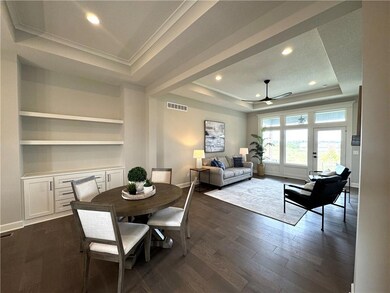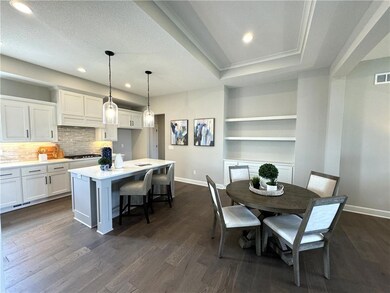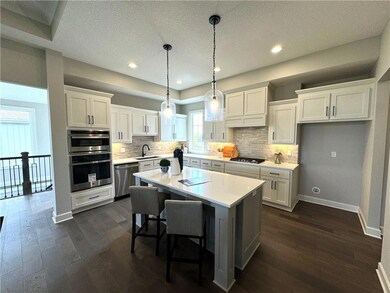
17096 W 168th Place Olathe, KS 66062
Highlights
- Clubhouse
- Recreation Room
- Traditional Architecture
- Prairie Creek Elementary School Rated A-
- Vaulted Ceiling
- Wood Flooring
About This Home
As of February 2025Fantastic value on this fully completed & ready to move in luxury villa that has been quality built by Prairie Homes. Located on Lot 38R, the Rockridge reverse 1.5 story floor plan boasts an open concept main living area with 10 foot ceilings & floor to ceiling stone fireplace. Kitchen is make for a chef with lots of counter top space, a large island with seating, & quartz counter tops all around. SS appliances include a gas cook top, exhaust hood that vents outside, wall oven, plus a combination microwave that’s also a convection oven. The large master bedroom has a box vault & double doors to the master bath. Inside the master bath is a long quartz vanity with double sinks, a no-step zero entry walk-in shower with seat, and a separate linen closet. There is a second bedroom on the main level that’s perfect for guests or to make into a home office. In the lower level is a huge rec room with wet bar and three windows together along one wall for lots of natural light. There is also a third bedroom and bath plus an oversized bonus room that offers so many possibilities & would be great for workout space, office, crafts, etc. Lots of unfinished area remains for ample storage space. Outside, you can relax in the shade on the covered patio. This home has a private two-car width driveway. Boulder Creek Villas has spacious backyards that are great for pets & metal fences are welcome! Complete lawn care, snow removal, exterior paint, and repair/replacement of the roof & gutters for wear is all included in the $198 monthly fee! Just move in and enjoy life! Some photos are of actual home. Other photos and virtual tour are of a previous model home.
Last Agent to Sell the Property
Weichert, Realtors Welch & Com Brokerage Phone: 913-484-7835 License #SP00238127 Listed on: 12/27/2022

Co-Listed By
Weichert, Realtors Welch & Com Brokerage Phone: 913-484-7835 License #2022017869
Property Details
Home Type
- Multi-Family
Est. Annual Taxes
- $7,800
Year Built
- Built in 2022
Lot Details
- 6,365 Sq Ft Lot
- Sprinkler System
HOA Fees
- $273 Monthly HOA Fees
Parking
- 2 Car Attached Garage
- Side Facing Garage
- Garage Door Opener
Home Design
- Traditional Architecture
- Villa
- Property Attached
- Composition Roof
- Stone Trim
Interior Spaces
- Vaulted Ceiling
- Ceiling Fan
- Fireplace With Gas Starter
- Thermal Windows
- Mud Room
- Great Room with Fireplace
- Combination Kitchen and Dining Room
- Recreation Room
- Fire and Smoke Detector
- Laundry Room
Kitchen
- Built-In Oven
- Gas Range
- Recirculated Exhaust Fan
- Dishwasher
- Stainless Steel Appliances
- Kitchen Island
- Solid Surface Countertops
- Disposal
Flooring
- Wood
- Carpet
- Ceramic Tile
Bedrooms and Bathrooms
- 3 Bedrooms
- Primary Bedroom on Main
- Walk-In Closet
- 3 Full Bathrooms
- Double Vanity
Finished Basement
- Bedroom in Basement
- Basement Window Egress
Schools
- Timber Sage Elementary School
- Spring Hill High School
Additional Features
- Covered patio or porch
- City Lot
- Forced Air Heating and Cooling System
Listing and Financial Details
- Assessor Parcel Number DP04040000-0038
- $0 special tax assessment
Community Details
Overview
- Association fees include building maint, lawn service, roof repair, roof replacement, snow removal
- Boulder Creek Subdivision, Rockridge Floorplan
Amenities
- Clubhouse
Recreation
- Community Pool
- Putting Green
- Trails
Ownership History
Purchase Details
Home Financials for this Owner
Home Financials are based on the most recent Mortgage that was taken out on this home.Purchase Details
Similar Homes in Olathe, KS
Home Values in the Area
Average Home Value in this Area
Purchase History
| Date | Type | Sale Price | Title Company |
|---|---|---|---|
| Warranty Deed | -- | First American Title | |
| Warranty Deed | -- | First American Title |
Mortgage History
| Date | Status | Loan Amount | Loan Type |
|---|---|---|---|
| Open | $530,000 | VA |
Property History
| Date | Event | Price | Change | Sq Ft Price |
|---|---|---|---|---|
| 02/12/2025 02/12/25 | Sold | -- | -- | -- |
| 01/10/2025 01/10/25 | Pending | -- | -- | -- |
| 03/13/2024 03/13/24 | Price Changed | $544,900 | -2.7% | $209 / Sq Ft |
| 11/16/2023 11/16/23 | Price Changed | $559,900 | -4.2% | $214 / Sq Ft |
| 05/25/2023 05/25/23 | Price Changed | $584,670 | +0.9% | $224 / Sq Ft |
| 05/22/2023 05/22/23 | Price Changed | $579,620 | -2.5% | $222 / Sq Ft |
| 02/15/2023 02/15/23 | Price Changed | $594,620 | +2.0% | $228 / Sq Ft |
| 12/27/2022 12/27/22 | For Sale | $582,810 | -- | $223 / Sq Ft |
Tax History Compared to Growth
Tax History
| Year | Tax Paid | Tax Assessment Tax Assessment Total Assessment is a certain percentage of the fair market value that is determined by local assessors to be the total taxable value of land and additions on the property. | Land | Improvement |
|---|---|---|---|---|
| 2024 | $5,816 | $98,820 | $11,453 | $87,367 |
| 2023 | $6,436 | $52,659 | $9,543 | $43,116 |
| 2022 | $876 | $6,971 | $6,971 | $0 |
| 2021 | $1,141 | $6,971 | $6,971 | $0 |
| 2020 | $1,029 | $6,064 | $6,064 | $0 |
| 2019 | $672 | $469 | $469 | $0 |
Agents Affiliated with this Home
-

Seller's Agent in 2025
Ann Ring
Weichert, Realtors Welch & Com
(913) 484-7835
145 in this area
167 Total Sales
-

Seller Co-Listing Agent in 2025
Adam Hein
Weichert, Realtors Welch & Com
(913) 647-5700
35 in this area
40 Total Sales
-
J
Buyer's Agent in 2025
James Montalvo
KW Diamond Partners
(913) 284-5209
8 in this area
32 Total Sales
Map
Source: Heartland MLS
MLS Number: 2416135
APN: DP04040000-0038
- 17122 W 168th Place
- 17125 W 168th Place
- 17144 W 168th Place
- 17077 W 168th Place
- 17151 W 168th Place
- 17170 W 168th Place
- 17186 S Heatherwood St
- 17154 S Heatherwood St
- 17178 S Heatherwood St
- 17132 S Heatherwood St
- 17155 S Heatherwood St
- 17163 S Heatherwood St
- 17151 S Heatherwood St
- 17159 S Heatherwood St
- 16851 S Norton St
- 16967 S Laurelwood St
- 16880 S Norton St
- 17179 S Laurelwood St
- 17341 W 169th Terrace
- 16879 S Cardinal St
