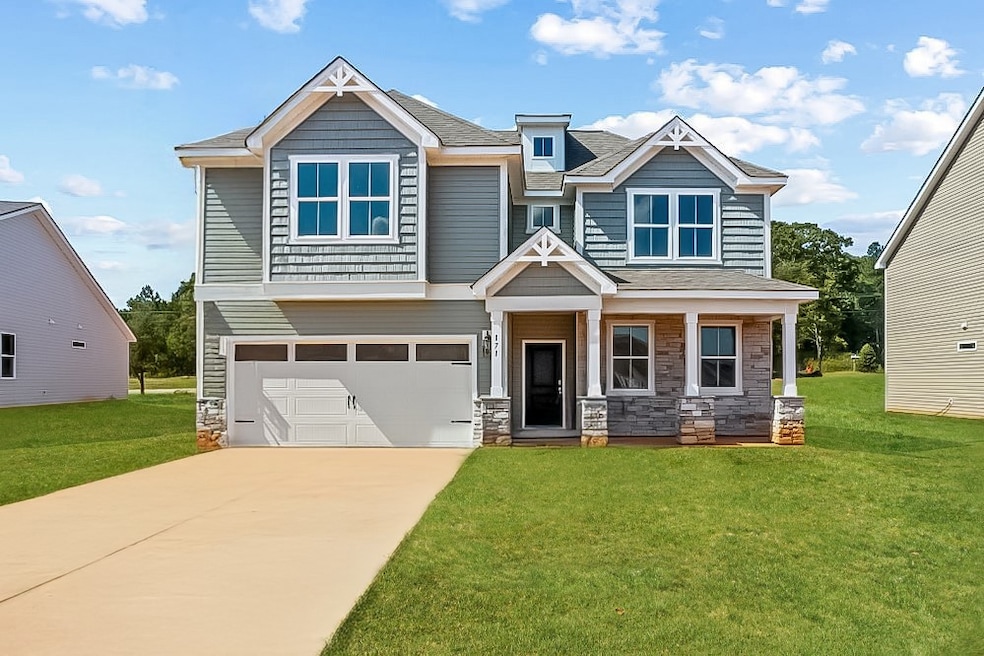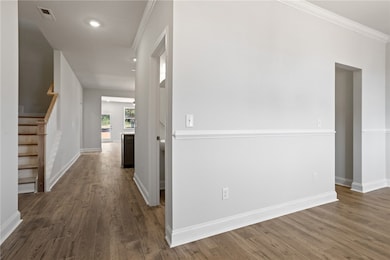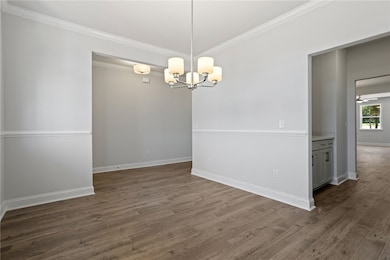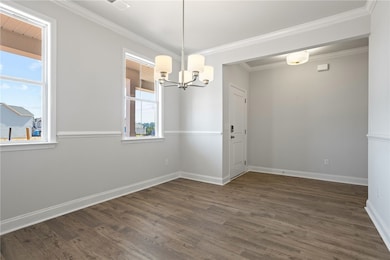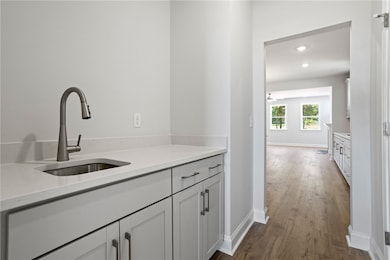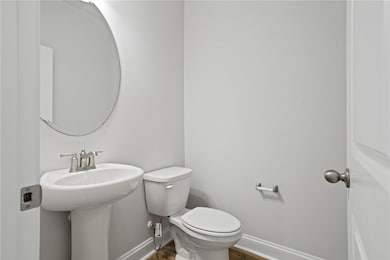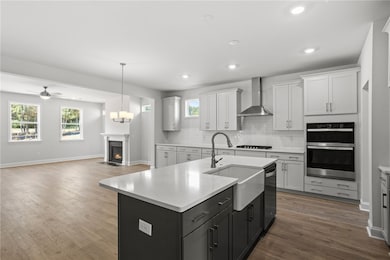171 Anderson Oaks Ln Unit 34 Easley, SC 29642
Estimated payment $2,690/month
Highlights
- New Construction
- Craftsman Architecture
- Loft
- Forest Acres Elementary School Rated A-
- Main Floor Bedroom
- High Ceiling
About This Home
Hamilton Plan – 2,815 Sq Ft | 4 Bedrooms | 2.5 Baths | Spacious Loft | Gourmet Kitchen Step into the Hamilton Plan, a beautifully designed 2,815 square foot home that seamlessly blends function and style. This two-story layout features 4 generously sized bedrooms, 2.5 baths, and a versatile loft, perfect for a playroom, home office, or media space. The heart of the home is the gourmet kitchen, complete with high-end finishes, ample counter space, and casual dining area – ideal for everyday meals. For more formal occasions, enjoy the separate formal dining room. A convenient drop zone near the 2-car garage keeps daily life organized. Enjoy outdoor living on the screened back porch, perfect for relaxing evenings or weekend gatherings. Highlights: Open-concept living Gourmet kitchen with casual dining Formal dining room Spacious loft area Drop zone/mudroom Screened back porch 2-car garage
Home Details
Home Type
- Single Family
HOA Fees
- $41 Monthly HOA Fees
Parking
- 2 Car Attached Garage
- Driveway
Home Design
- New Construction
- Craftsman Architecture
- Traditional Architecture
- Slab Foundation
- Vinyl Siding
- Stone
Interior Spaces
- 2,815 Sq Ft Home
- 2-Story Property
- Smooth Ceilings
- High Ceiling
- Gas Log Fireplace
- Tilt-In Windows
- Mud Room
- Entrance Foyer
- Loft
- Pull Down Stairs to Attic
- Laundry Room
Kitchen
- Convection Oven
- Dishwasher
- Quartz Countertops
- Disposal
Bedrooms and Bathrooms
- 4 Bedrooms
- Main Floor Bedroom
- Bathroom on Main Level
Outdoor Features
- Screened Patio
- Porch
Schools
- Wren Elementary School
- Wren Middle School
- Wren High School
Utilities
- Cooling Available
- Forced Air Heating System
- Heating System Uses Natural Gas
- Cable TV Available
Additional Features
- 0.27 Acre Lot
- Outside City Limits
Community Details
- Built by Dream Finders Homes
- Anderson Oaks Subdivision
Listing and Financial Details
- Tax Lot 34
- Assessor Parcel Number 190.00 08012
Map
Home Values in the Area
Average Home Value in this Area
Property History
| Date | Event | Price | List to Sale | Price per Sq Ft |
|---|---|---|---|---|
| 10/16/2025 10/16/25 | Price Changed | $422,441 | 0.0% | $151 / Sq Ft |
| 10/16/2025 10/16/25 | Price Changed | $422,440 | -5.6% | $150 / Sq Ft |
| 09/23/2025 09/23/25 | Price Changed | $447,440 | 0.0% | $159 / Sq Ft |
| 09/05/2025 09/05/25 | Price Changed | $447,540 | +0.6% | $160 / Sq Ft |
| 07/29/2025 07/29/25 | Price Changed | $444,990 | -1.0% | $159 / Sq Ft |
| 07/01/2025 07/01/25 | Price Changed | $449,563 | 0.0% | $160 / Sq Ft |
| 07/01/2025 07/01/25 | Price Changed | $449,563 | -2.2% | $161 / Sq Ft |
| 05/20/2025 05/20/25 | Price Changed | $459,793 | 0.0% | $164 / Sq Ft |
| 05/20/2025 05/20/25 | Price Changed | $459,793 | -0.6% | $163 / Sq Ft |
| 05/13/2025 05/13/25 | For Sale | $462,793 | 0.0% | $164 / Sq Ft |
| 05/12/2025 05/12/25 | For Sale | $462,793 | -- | $165 / Sq Ft |
Source: Western Upstate Multiple Listing Service
MLS Number: 20287563
- 171 Anderson Oaks Ln
- 173 Anderson Oaks Ln
- 173 Anderson Oaks Ln Unit 35
- 169 Anderson Oaks Ln
- 169 Anderson Oaks Ln Unit Lot 33
- 167 Anderson Oaks Ln Unit 32
- 177 Anderson Oaks Ln Unit 36
- 177 Anderson Oaks Ln
- 165 Anderson Oaks Ln Unit Lot 31
- 155 Anderson Oaks Ln Unit Lot 26
- 153 Anderson Oaks Ln
- 151 Anderson Oaks Ln
- 149 Anderson Oaks Ln Unit Lot 23
- 149 Anderson Oaks Ln
- 148 Anderson Oaks Ln
- 146 Anderson Oaks Ln
- 144 Anderson Oaks Ln Unit 79
- 142 Anderson Oaks Ln Unit 80
- 142 Anderson Oaks Ln
- 139 Anderson Oaks Ln
- 200 Walnut Hill Dr Unit B
- 200 Walnut Hill Dr Unit A
- 204 Walnut Hill Dr Unit B
- 105 Stewart Dr
- 601 S 5th St
- 111 Augusta St
- 706 Pelzer Hwy
- 100 Hillandale Ct
- 144 Worcester Ln
- 233 Worcester Ln
- 122 Riverstone Ct
- 204 Carnoustie Dr
- 107 Auston Woods Cir
- 219 Andrea Cir
- 100 James Way
- 104 Greensdale Ln
- 130 Perry Bend Cir
- 296 Fish Camp Rd
- 201 Rolling Ridge Way
- 800 Smith Grove Rd
