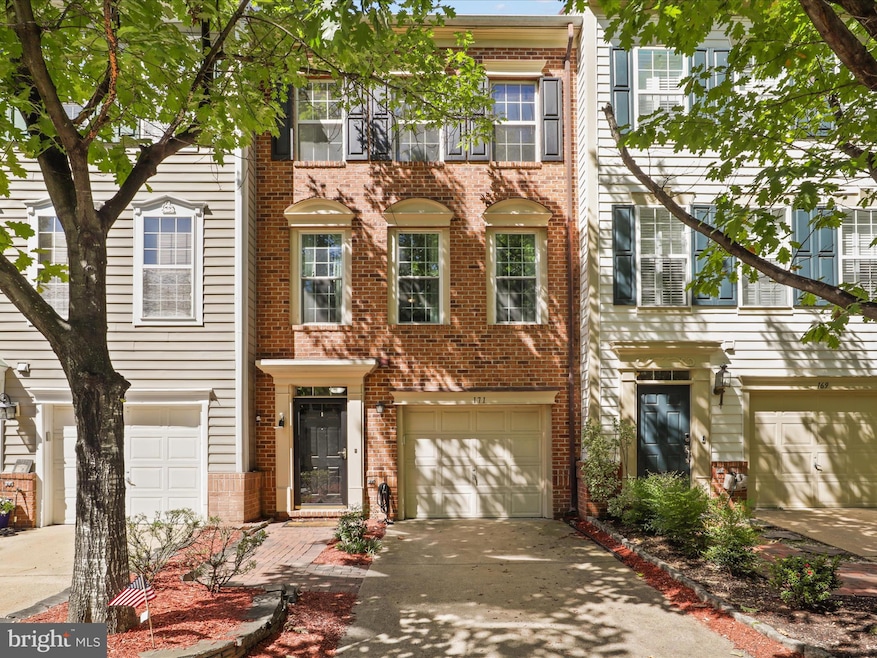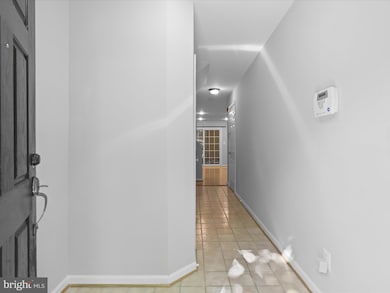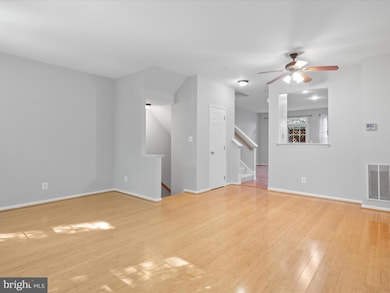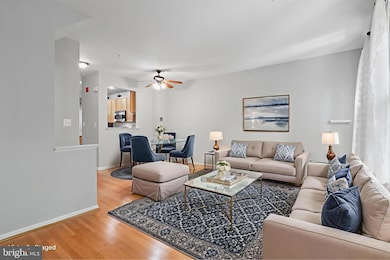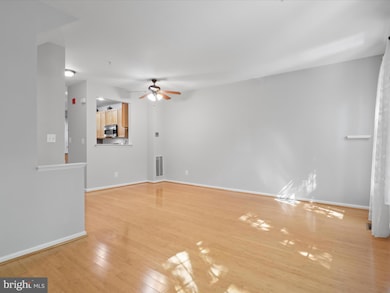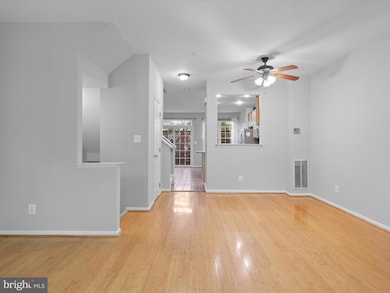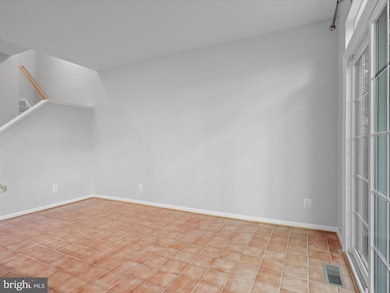171 Barrett Place Alexandria, VA 22304
Cameron Station NeighborhoodEstimated payment $5,016/month
Highlights
- Fitness Center
- Clubhouse
- Community Pool
- Colonial Architecture
- Deck
- 1 Car Attached Garage
About This Home
Stunning 4-Level Townhome in Sought-After Cameron Station! 3-bedrooms 2.5-bathrooms with 1 car attached garage. The main level features a bright open-concept floor plan with a large living and dining area, ideal for entertaining or relaxing at home. The gourmet kitchen is a chef’s dream; complete with granite countertops, stainless steel appliances, and an oversized center island that provides ample seating and prep space. Just off the kitchen, enjoy your morning coffee or evening gatherings on the private deck, bathed in sunlight. Upstairs, you'll find two spacious bedrooms and a full bath on the third level, while the top floor is dedicated entirely to the luxurious primary suite. This serene retreat includes vaulted ceilings, skylights, a large walk-in closet, and a spa-inspired ensuite bath with dual vanities, a soaking tub, and separate shower. The lower level offers a versatile recreation room with hardwood floors and access to a private patio. Freshly painted and new carpets.
Enjoy all that Cameron Station has to offer, including a community pool, fitness center, clubhouse, playgrounds, dog park, and a convenient Metro shuttle. All of this is just minutes from Van Dorn Metro Station, Old Town Alexandria, shopping, dining, parks, and major commuter routes to Washington, DC and beyond.
Listing Agent
(703) 473-6718 teranhomes@gmail.com Circle Property Management License #0225208500 Listed on: 08/22/2025
Townhouse Details
Home Type
- Townhome
Est. Annual Taxes
- $8,447
Year Built
- Built in 1999
Lot Details
- 2,296 Sq Ft Lot
- Property is in very good condition
HOA Fees
- $149 Monthly HOA Fees
Parking
- 1 Car Attached Garage
- 1 Driveway Space
- Front Facing Garage
Home Design
- Colonial Architecture
- Masonry
Interior Spaces
- 2,296 Sq Ft Home
- Property has 4 Levels
- Living Room
- Dining Room
Bedrooms and Bathrooms
- 3 Bedrooms
Outdoor Features
- Deck
- Patio
Schools
- Samuel W. Tucker Elementary School
- Francis C Hammond Middle School
- Alexandria City High School
Utilities
- Forced Air Heating and Cooling System
- Natural Gas Water Heater
- Public Septic
Listing and Financial Details
- Tax Lot 41
- Assessor Parcel Number 50662880
Community Details
Overview
- Association fees include trash
- Cameron Station Community Association
- Cameron Station Subdivision
Amenities
- Clubhouse
Recreation
- Fitness Center
- Community Pool
Pet Policy
- Pets Allowed
Map
Home Values in the Area
Average Home Value in this Area
Tax History
| Year | Tax Paid | Tax Assessment Tax Assessment Total Assessment is a certain percentage of the fair market value that is determined by local assessors to be the total taxable value of land and additions on the property. | Land | Improvement |
|---|---|---|---|---|
| 2025 | $8,581 | $744,297 | $339,900 | $404,397 |
| 2024 | $8,581 | $744,297 | $339,900 | $404,397 |
| 2023 | $7,926 | $714,050 | $330,000 | $384,050 |
| 2022 | $7,610 | $685,557 | $316,000 | $369,557 |
| 2021 | $7,288 | $656,559 | $302,400 | $354,159 |
| 2020 | $6,967 | $621,628 | $288,000 | $333,628 |
| 2019 | $6,792 | $601,099 | $280,000 | $321,099 |
| 2018 | $6,792 | $601,099 | $280,000 | $321,099 |
| 2017 | $6,560 | $580,488 | $269,500 | $310,988 |
| 2016 | $6,344 | $591,259 | $275,000 | $316,259 |
| 2015 | $6,373 | $611,025 | $275,000 | $336,025 |
| 2014 | $6,178 | $592,309 | $260,000 | $332,309 |
Property History
| Date | Event | Price | List to Sale | Price per Sq Ft | Prior Sale |
|---|---|---|---|---|---|
| 10/30/2025 10/30/25 | Rented | $3,950 | 0.0% | -- | |
| 10/20/2025 10/20/25 | For Rent | $3,950 | 0.0% | -- | |
| 09/28/2025 09/28/25 | Price Changed | $795,500 | -2.7% | $346 / Sq Ft | |
| 08/22/2025 08/22/25 | For Sale | $817,500 | 0.0% | $356 / Sq Ft | |
| 07/07/2021 07/07/21 | Rented | $3,490 | 0.0% | -- | |
| 07/02/2021 07/02/21 | Under Contract | -- | -- | -- | |
| 06/21/2021 06/21/21 | For Rent | $3,490 | +2.9% | -- | |
| 07/22/2020 07/22/20 | Rented | $3,390 | 0.0% | -- | |
| 06/26/2020 06/26/20 | For Rent | $3,390 | +9.4% | -- | |
| 06/03/2018 06/03/18 | Rented | $3,100 | 0.0% | -- | |
| 06/02/2018 06/02/18 | Under Contract | -- | -- | -- | |
| 05/21/2018 05/21/18 | For Rent | $3,100 | +6.9% | -- | |
| 06/12/2015 06/12/15 | Rented | $2,900 | 0.0% | -- | |
| 06/11/2015 06/11/15 | Under Contract | -- | -- | -- | |
| 05/28/2015 05/28/15 | For Rent | $2,900 | 0.0% | -- | |
| 04/27/2012 04/27/12 | Sold | $575,000 | 0.0% | $229 / Sq Ft | View Prior Sale |
| 03/22/2012 03/22/12 | Pending | -- | -- | -- | |
| 03/22/2012 03/22/12 | Price Changed | $575,000 | +1.1% | $229 / Sq Ft | |
| 03/20/2012 03/20/12 | For Sale | $569,000 | -- | $226 / Sq Ft |
Purchase History
| Date | Type | Sale Price | Title Company |
|---|---|---|---|
| Gift Deed | -- | None Listed On Document | |
| Warranty Deed | $575,000 | -- | |
| Deed | $246,490 | -- | |
| Deed | $238,490 | -- |
Mortgage History
| Date | Status | Loan Amount | Loan Type |
|---|---|---|---|
| Previous Owner | $587,362 | VA | |
| Previous Owner | $184,850 | No Value Available | |
| Previous Owner | $231,300 | No Value Available |
Source: Bright MLS
MLS Number: VAAX2048468
APN: 058.02-03-41
- 120 Cambria Walk
- 150 Martin Ln
- 119 Martin Ln
- 5127 Gardner Dr
- 5108 Donovan Dr Unit 303
- 5101 Gardner Dr
- 5250 Valley Forge Dr Unit 511
- 5250 Valley Forge Dr Unit 802
- 1 Canterbury Square Unit 101
- 4925 Waple Ln
- 303 Cameron Station Blvd Unit 103
- 247 S Pickett St Unit 301
- 267 S Pickett St Unit 102
- 235 Murtha St
- 200 N Pickett St Unit 703
- 200 N Pickett St Unit 215
- 200 N Pickett St Unit 1513
- 200 N Pickett St Unit 1515
- 200 N Pickett St Unit 311
- 200 N Pickett St Unit 108
- 120 Cambria Walk
- 102 S Pickett St Unit 101
- 5120 Donovan Dr Unit 107
- 121 Martin Ln
- 112 Gretna Green Ct
- 158 Cameron Station Blvd
- 5250 Valley Forge Dr Unit 306
- 5078 Donovan Dr
- 5098 English Terrace Unit 104
- 4908 Waple Ln
- 5250 Duke St
- 14 Canterbury Square
- 271 S Pickett St Unit 201
- 200 N Pickett St Unit 513
- 200 N Pickett St Unit 1515
- 5375 Duke St
- 5120 Grimm Dr
- 240 S Reynolds St Unit 306
- 240 S Reynolds St Unit 304
- 240 S Reynolds St Unit 101
