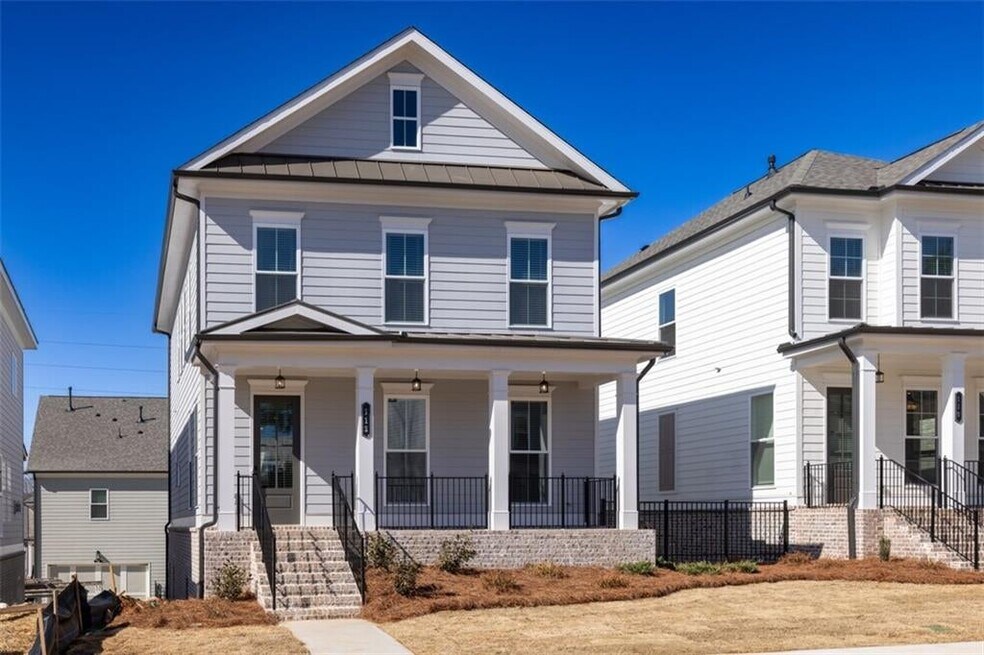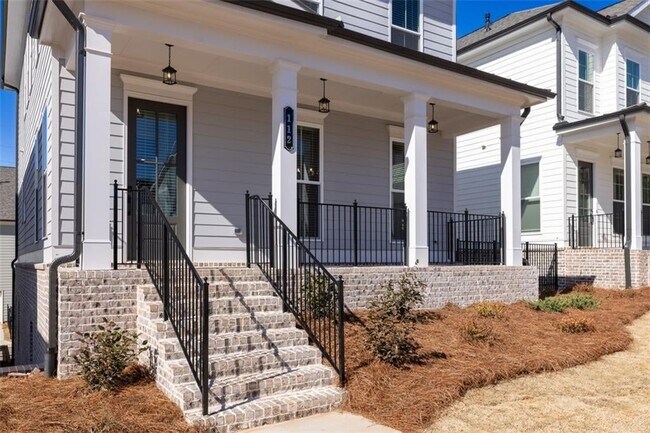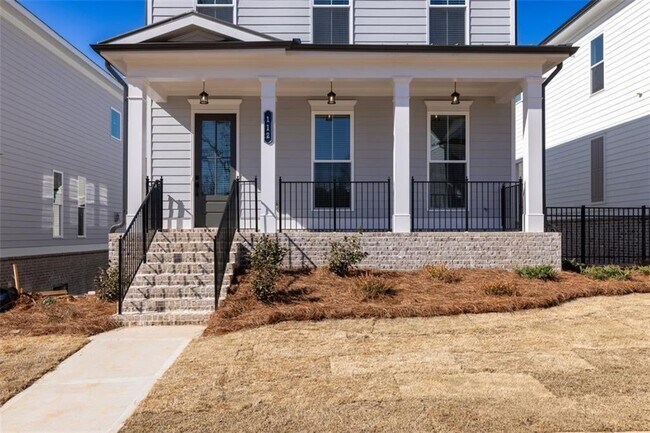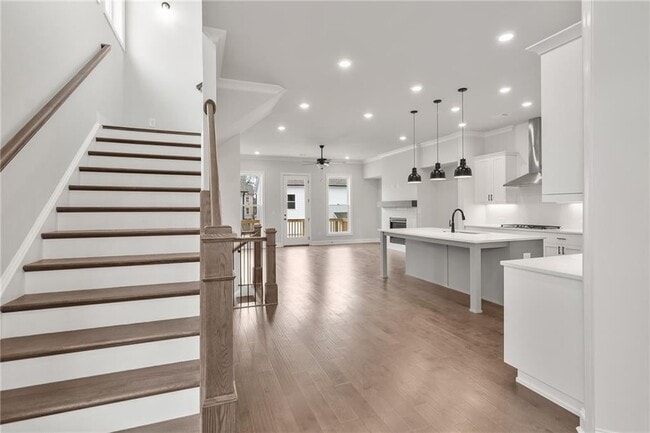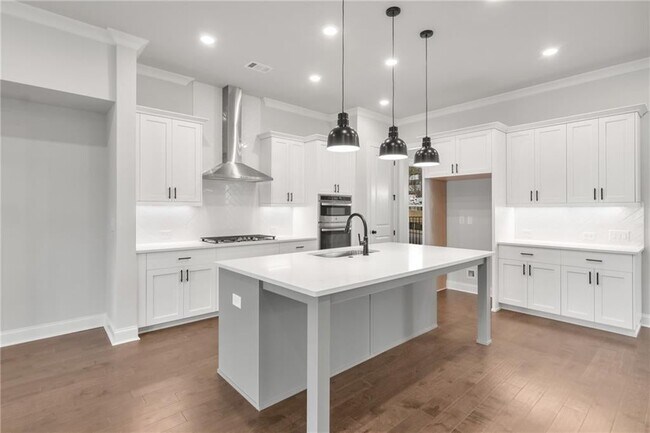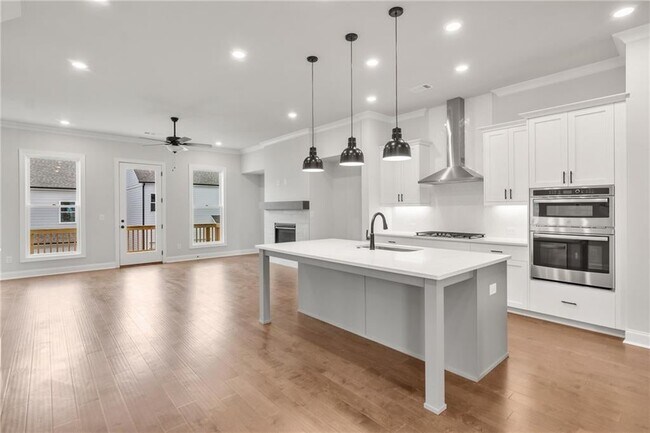
Estimated payment $4,121/month
Highlights
- New Construction
- Pond in Community
- Dog Park
- Otwell Middle School Rated A
- Community Pool
About This Home
Pick Your Promotion with $10K – Choose the path to homeownership that fits your life – low rates, upgrades, appliances, closing costs & more. Ends July 31, 2025. Ask us about our preferred lenders—offering up to $2,500 or rate buy-down options to help you save even more. Welcome to Brackley, our beautiful new community located in Cumming, GA, just one mile from GA 400 and moments from the vibrant City Center. Enjoy unbeatable convenience to shopping, dining, retail, and more—plus, Lake Lanier is just a short drive away on Buford Dam Road. Introducing The Greenville – one of our newest and most thoughtfully designed floorplans. This spacious, open-concept home features: A terrace-level bedroom with full bath – perfect for guests or a private home office. 10-foot ceilings and 8-foot doors on the main level, creating an airy, elegant feel. The welcoming front porch and open foyer sets the tone for modern living. A bright dining room at the front of the home where you are sure to gather for family meals. The chef-inspired kitchen has a huge island and 42" white upper cabinets, 4x12 white tile backsplash with herringbone pattern, single bowl stainless sink with black faucet an cabinet hardware. This beautiful kitchen is open to the inviting family room which features a linear fireplace with white shiplap surround and natural box beam mantel. A large deck stretches across the rear of the home – ideal for entertaining or unwinding after a long day. Upstairs, the primary suite...
Home Details
Home Type
- Single Family
Parking
- 2 Car Garage
Home Design
- New Construction
Interior Spaces
- 3-Story Property
Bedrooms and Bathrooms
- 4 Bedrooms
Community Details
Overview
- Pond in Community
Recreation
- Community Pool
- Dog Park
Matterport 3D Tours
Map
Other Move In Ready Homes in Brackley - Single Family
About the Builder
- Brackley - Single Family
- Brackley - Vintage
- Alder Creek
- 535 Shamrock Dr
- 116 E Maple St
- 208 Pirkle Ferry Rd
- 360 Mary Alice Park Rd
- 3315 Castleberry Rd
- 0 Georgia 400 Unit 7490148
- 0 Buford Hwy Unit 7660683
- 0 Buford Hwy Unit 10618798
- LOT 29 Sanders Rd
- 517 Kelly Mill Rd
- Waterhaven - Single Family Homes
- 1419 Buford Rd
- LOT 5 Timber Lake Trail
- LOT 6 Timber Lake Trail
- LOT 7 Timber Lake Trail
- 1110 Flowers Dr
- Waterhaven - Townhomes
