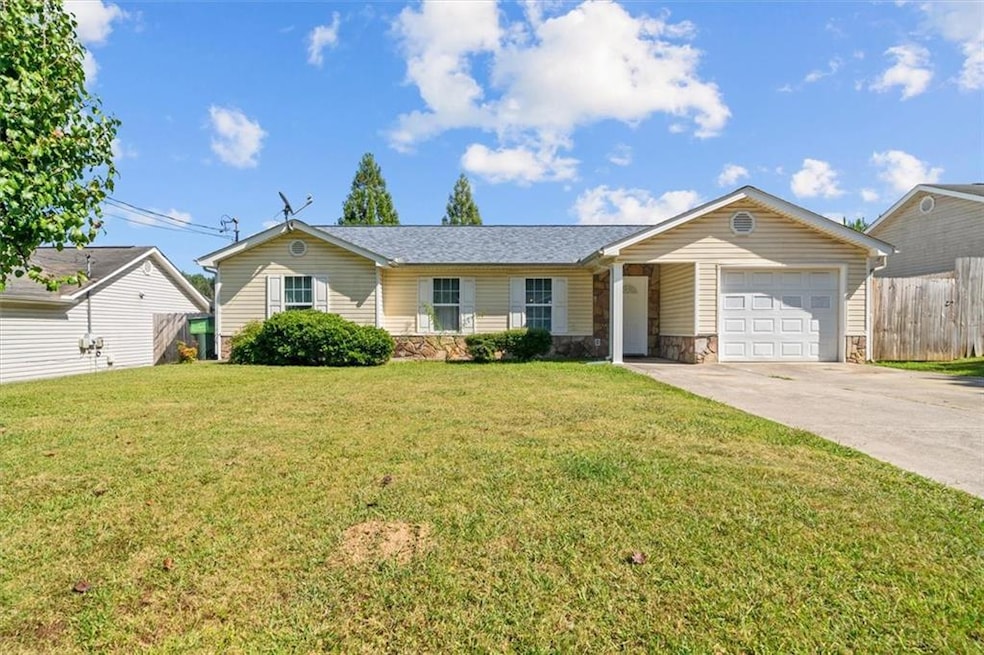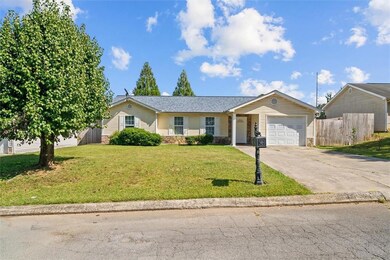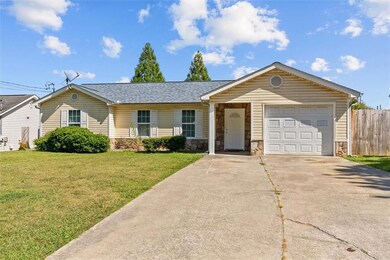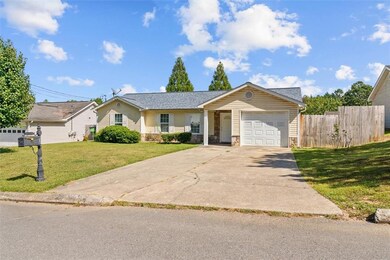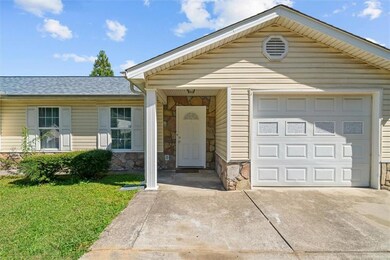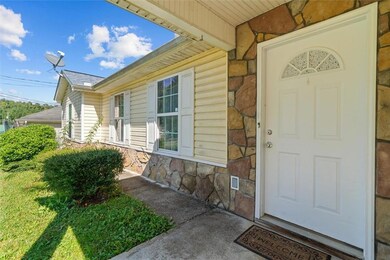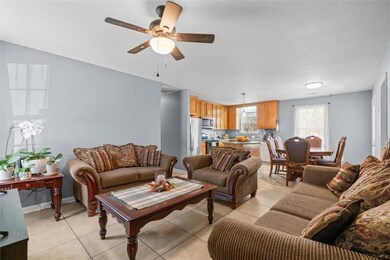171 Bear Den Ct Dalton, GA 30721
Estimated payment $1,543/month
Total Views
5,679
3
Beds
2
Baths
1,171
Sq Ft
$231
Price per Sq Ft
Highlights
- Open-Concept Dining Room
- Wood Flooring
- 1-Story Property
- Contemporary Architecture
- Covered Patio or Porch
- Central Heating and Cooling System
About This Home
Welcome home! Beautiful move-in ready home with brand-new roof and fresh interior paint! Spacious open-concept layout with hardwood and tile flooring throughout. The kitchen flows seamlessly into the living area. Step outside to a large fenced-in backyard ideal for kids, pets, and outdoor cookouts perfect for family gatherings and entertaining. The home sits on a clear, flat lot with attractive landscaping, mature trees, and stone accents on the exterior for great curb appeal. This property is perfect blend of comfort and convenience!
Home Details
Home Type
- Single Family
Est. Annual Taxes
- $1,414
Year Built
- Built in 2005
Lot Details
- 7,841 Sq Ft Lot
- Level Lot
- Cleared Lot
- Back Yard Fenced
Parking
- 1 Car Garage
- Assigned Parking
Home Design
- Contemporary Architecture
- Slab Foundation
- Composition Roof
- Vinyl Siding
Interior Spaces
- 1,171 Sq Ft Home
- 1-Story Property
- Open-Concept Dining Room
- Fire and Smoke Detector
- Laundry on main level
Flooring
- Wood
- Ceramic Tile
Bedrooms and Bathrooms
- 3 Main Level Bedrooms
- 2 Full Bathrooms
Schools
- Eastbrook Middle School
- Southeast Whitfield County High School
Additional Features
- Covered Patio or Porch
- Central Heating and Cooling System
Community Details
- Bear Creek Estates Subdivision
Listing and Financial Details
- Assessor Parcel Number 1231604029
Map
Create a Home Valuation Report for This Property
The Home Valuation Report is an in-depth analysis detailing your home's value as well as a comparison with similar homes in the area
Home Values in the Area
Average Home Value in this Area
Tax History
| Year | Tax Paid | Tax Assessment Tax Assessment Total Assessment is a certain percentage of the fair market value that is determined by local assessors to be the total taxable value of land and additions on the property. | Land | Improvement |
|---|---|---|---|---|
| 2024 | $1,414 | $72,187 | $9,600 | $62,587 |
| 2023 | $1,414 | $47,163 | $6,000 | $41,163 |
| 2022 | $1,088 | $36,889 | $6,000 | $30,889 |
| 2021 | $1,088 | $36,889 | $6,000 | $30,889 |
| 2020 | $1,125 | $36,889 | $6,000 | $30,889 |
| 2019 | $1,096 | $35,362 | $6,000 | $29,362 |
| 2018 | $1,114 | $35,362 | $6,000 | $29,362 |
| 2017 | $1,115 | $35,362 | $6,000 | $29,362 |
| 2016 | $1,022 | $33,705 | $7,000 | $26,705 |
| 2014 | $778 | $28,898 | $7,000 | $21,898 |
| 2013 | -- | $28,898 | $7,000 | $21,898 |
Source: Public Records
Property History
| Date | Event | Price | List to Sale | Price per Sq Ft |
|---|---|---|---|---|
| 10/10/2025 10/10/25 | For Sale | $269,997 | -- | -- |
Source: First Multiple Listing Service (FMLS)
Purchase History
| Date | Type | Sale Price | Title Company |
|---|---|---|---|
| Warranty Deed | -- | -- | |
| Deed | $124,900 | -- |
Source: Public Records
Source: First Multiple Listing Service (FMLS)
MLS Number: 7664040
APN: 12-316-04-029
Nearby Homes
- 2091 Hummingbird Dr
- 191 Hanks Bend
- 719 Cavender Rd SE
- 809 Willeve Dr
- 805 Willeve Dr
- 6 Harrison Ln
- 5 Harrison Ln
- 4 Harrison Ln
- 11 Liberty St
- 2132 Lawson Dr SE
- 1712 Wendell St
- Lot 4 Liberty Dr
- Lot 10 Liberty Dr
- Lot 9 Liberty Dr
- 1411 Red Hill Dr
- Lot 3 Riverbend Rd
- Lot 2 Riverbend Rd
- 945 Riverbend Rd
- 511 Lesley Dr
- 1815 City View St
- 1692 Walton St Unit A
- 800 Thornton Place Unit B
- 609 S Thornton Ave
- 1121 Dozier St
- 406 S Thornton Ave Unit 101
- 1418 Burgess Dr
- 501 W Waugh St
- 809 Chattanooga Ave
- 113 N Tibbs Rd
- 1135 Veterans Dr Unit A
- 1104 Walston St
- 1411 Belton Ave
- 1809 Shadow Ln
- 1190 Township Place
- 1912 Heathcliff Dr
- 2200 Park Canyon Dr
- 804 N Tibbs Rd
- 1309 Moice Dr Unit D
- 1309 Moice Dr
- 1161 Lofts Way
