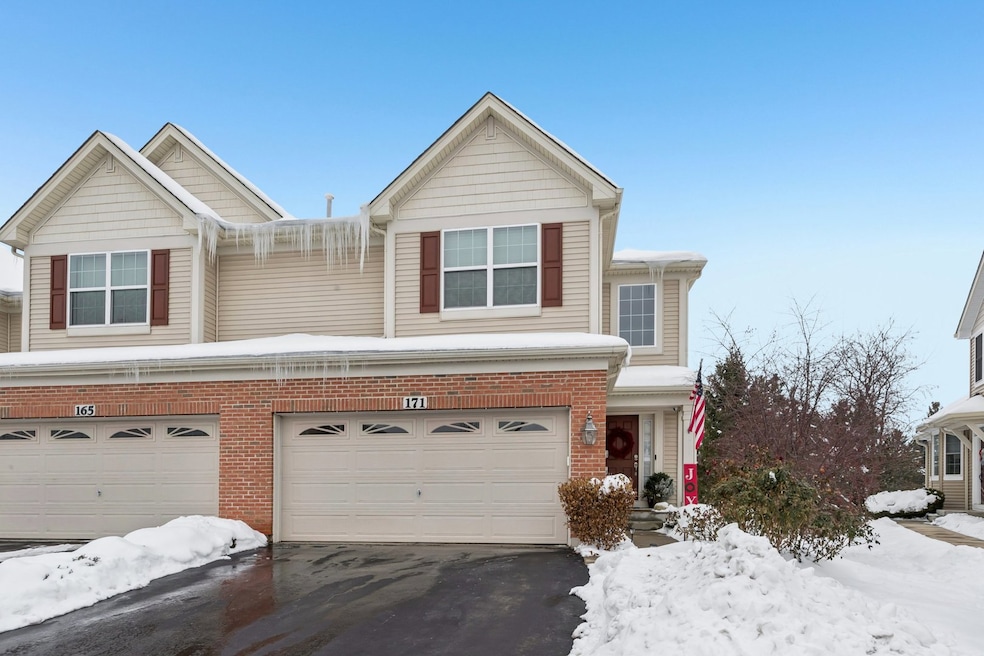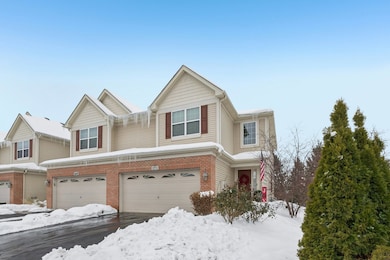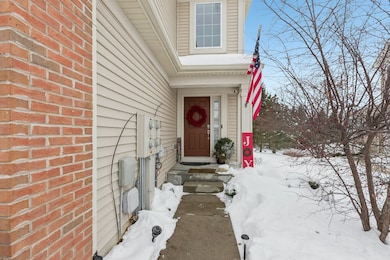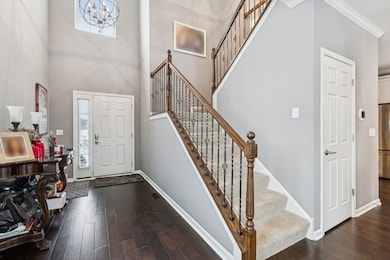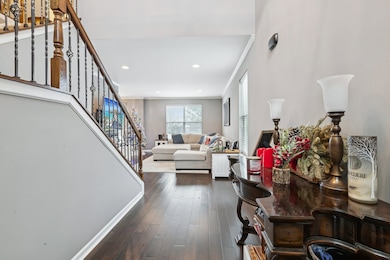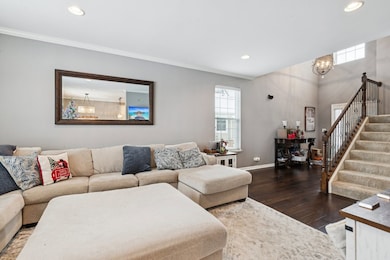171 Birch Ln Saint Charles, IL 60175
Harvest Hills NeighborhoodEstimated payment $2,983/month
Highlights
- Deck
- Wood Flooring
- Living Room
- Ferson Creek Elementary School Rated A
- Stainless Steel Appliances
- Laundry Room
About This Home
Built in 2016, this upgraded 3-bedroom, 2.5-bath "Courtney" floorplan offers an open main level with engineered hardwood floors, iron stair rails, and abundant natural light. The gourmet kitchen features 42" white cabinets, granite countertops, stainless steel appliances, and a breakfast bar, opening to the dining area with patio access. The owner's suite includes a tray ceiling, two custom walk-in closets, and a luxury bath with dual vanities, oversized tub, and separate shower. Two additional bedrooms, a full hall bath, and the conveniently located second-floor laundry complete the upper level. The finished basement provides flexible recreation and media space. Outside, enjoy a paver patio with seating wall and a rare arborvitae privacy screen. Additional features include crown molding, updated paint, and a 2-car garage. Direct access to the Great Western Trail and close proximity to the Randall Road corridor add to the convenience.
Listing Agent
eXp Realty - St. Charles Brokerage Phone: (630) 400-9009 License #475122035 Listed on: 12/11/2025

Co-Listing Agent
eXp Realty - St. Charles Brokerage Phone: (630) 400-9009 License #475142956
Property Details
Home Type
- Co-Op
Est. Annual Taxes
- $7,845
Year Built
- Built in 2016
HOA Fees
- $230 Monthly HOA Fees
Parking
- 2 Car Garage
- Driveway
- Parking Included in Price
Home Design
- Entry on the 1st floor
- Brick Exterior Construction
Interior Spaces
- 1,712 Sq Ft Home
- 2-Story Property
- Ceiling Fan
- Family Room
- Living Room
- Combination Kitchen and Dining Room
- Wood Flooring
- Carbon Monoxide Detectors
Kitchen
- Range
- Microwave
- Dishwasher
- Stainless Steel Appliances
- Disposal
Bedrooms and Bathrooms
- 3 Bedrooms
- 3 Potential Bedrooms
- Dual Sinks
Laundry
- Laundry Room
- Dryer
- Washer
Basement
- Basement Fills Entire Space Under The House
- Sump Pump
Outdoor Features
- Deck
Utilities
- Central Air
- Heating System Uses Natural Gas
- Water Softener is Owned
Listing and Financial Details
- Homeowner Tax Exemptions
Community Details
Overview
- Association fees include insurance, exterior maintenance, lawn care, snow removal
- 4 Units
- Keith Association, Phone Number (630) 584-0209
- Property managed by PMT inc
Pet Policy
- Dogs and Cats Allowed
Map
Home Values in the Area
Average Home Value in this Area
Tax History
| Year | Tax Paid | Tax Assessment Tax Assessment Total Assessment is a certain percentage of the fair market value that is determined by local assessors to be the total taxable value of land and additions on the property. | Land | Improvement |
|---|---|---|---|---|
| 2024 | $7,845 | $113,683 | $24,206 | $89,477 |
| 2023 | $7,503 | $101,748 | $21,665 | $80,083 |
| 2022 | $6,901 | $92,168 | $23,980 | $68,188 |
| 2021 | $6,622 | $87,855 | $22,858 | $64,997 |
| 2020 | $6,548 | $86,217 | $22,432 | $63,785 |
| 2019 | $6,427 | $84,510 | $21,988 | $62,522 |
| 2018 | $6,401 | $83,170 | $21,151 | $62,019 |
| 2017 | $6,228 | $80,327 | $20,428 | $59,899 |
| 2016 | $2,930 | $34,671 | $11,372 | $23,299 |
Property History
| Date | Event | Price | List to Sale | Price per Sq Ft | Prior Sale |
|---|---|---|---|---|---|
| 12/11/2025 12/11/25 | For Sale | $399,000 | +9.3% | $233 / Sq Ft | |
| 12/01/2022 12/01/22 | Sold | $365,000 | +4.3% | $213 / Sq Ft | View Prior Sale |
| 10/29/2022 10/29/22 | Pending | -- | -- | -- | |
| 10/27/2022 10/27/22 | For Sale | $349,999 | -- | $204 / Sq Ft |
Purchase History
| Date | Type | Sale Price | Title Company |
|---|---|---|---|
| Warranty Deed | $365,000 | None Listed On Document | |
| Quit Claim Deed | -- | None Listed On Document | |
| Special Warranty Deed | $248,500 | Calatlantic Title Inc |
Mortgage History
| Date | Status | Loan Amount | Loan Type |
|---|---|---|---|
| Open | $292,000 | New Conventional | |
| Previous Owner | $205,551 | New Conventional | |
| Previous Owner | $223,236 | New Conventional |
Source: Midwest Real Estate Data (MRED)
MLS Number: 12530340
APN: 09-29-158-055
- 290 Remington Dr
- 3534 Matisse Dr
- 3208 Raphael Ct
- 3108 Saint Michel Ln
- 3386 Saint Michel Ct
- 921 Oak Crest Ln Unit 1
- 3024 Langston Cir
- 528 Horizon Dr W
- 3N866 Ferson Creek Rd
- 39W709 Walt Whitman Rd
- 39W599 Walt Whitman Rd Unit 13
- 43W321 Creekside Ct
- 4N494 Hidden Oaks Rd
- 39W663 Henry David Thoreau Place
- 5N113 Burr Rd
- 4N680 Ware Woods Dr
- 5N107 Burr Rd
- 1330-1332 S 14th St
- 205 Auburn Ct Unit 205
- 1336-1338 S 14th St
- 3074 Renard Ln Unit 2
- 145 Walnut Dr
- 201 N 15th St
- 1350 Brook St Unit J
- 1350 Brook St Unit L
- 1360 Brook St Unit D
- 1360 Brook St Unit F
- 1340 Brook St Unit F
- 1330 Brook St Unit M
- 1320 Brook St Unit J
- 30 S 14th St Unit E
- 1820 Wessel Ct
- 2600 Prairie Winds Dr
- 328 S 14th St Unit 3
- 916-920-920 Dean St Unit ID1285029P
- 1690-1821 Covington Ct
- 2049 Marlowe Blvd
- 804 W State St Unit ID1285025P
- 115 N 5th St Unit Upper
- 3N943 Walt Whitman Rd
