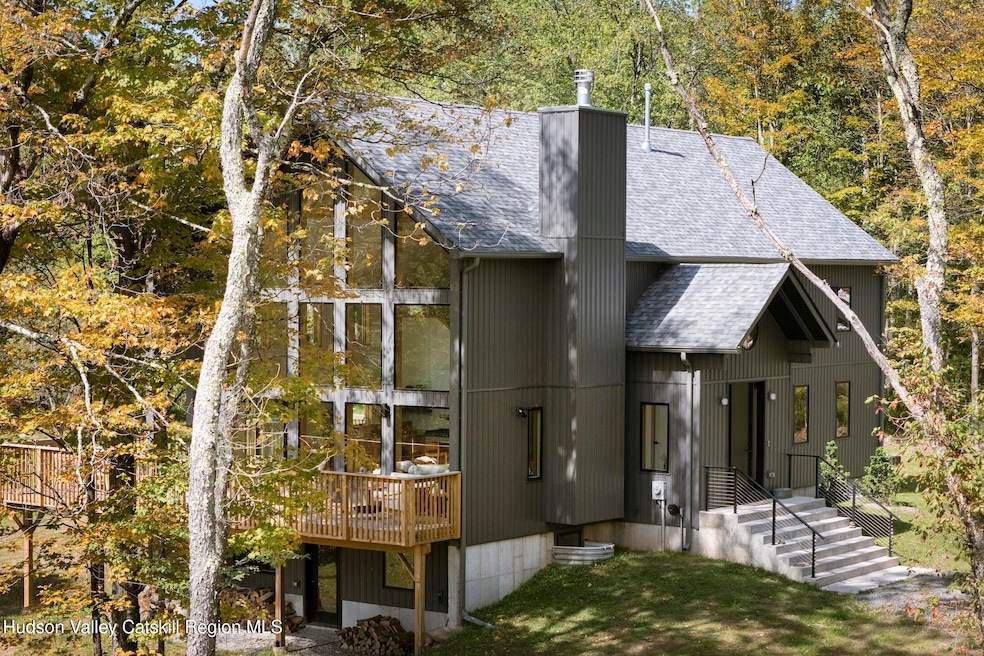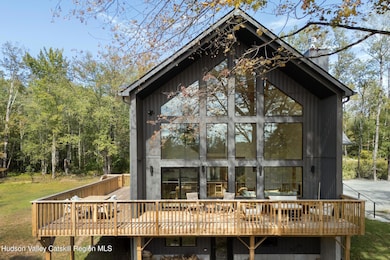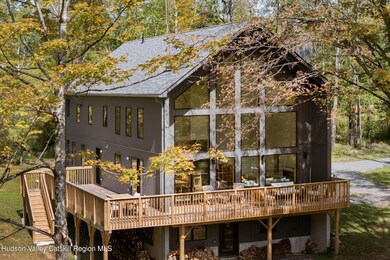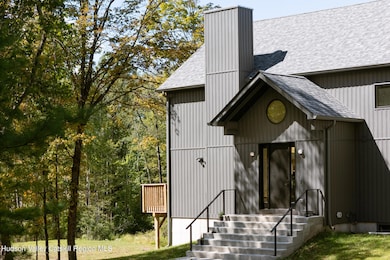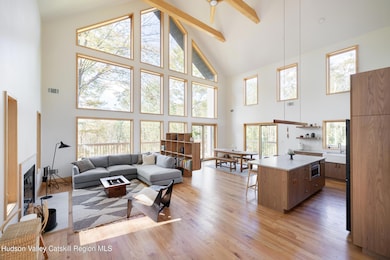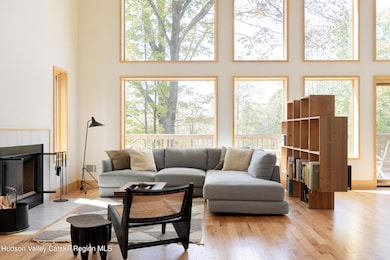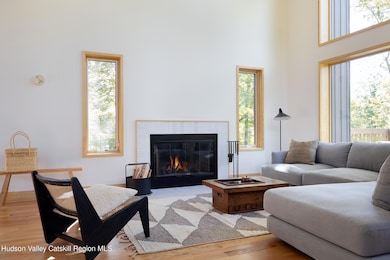171 Birchall Rd Ellenville, NY 12428
Estimated payment $6,189/month
Highlights
- New Construction
- Community Lake
- Cathedral Ceiling
- 3.33 Acre Lot
- Wooded Lot
- Wood Flooring
About This Home
Discover this exciting new construction home offered at Rustic Pines. Set on lot 2, with 3.33 flat acres ringed by evergreens, this 2,200-square-foot modern chalet is designed for light, space, and year-round comfort. Delivered complete and move-in ready in one year or less, and the construction comes with guaranteed pricing as tariffs and construction budgets continue to rise. Step inside and experience a breathtaking great room: 28 feet wide, 24 feet tall, and wrapped in south-facing Low-E windows that flood the space with natural light. A soaring cathedral ceiling frames the dramatic slate fireplace, while the chef's kitchen—customized with your choice of cabinetry, quartz countertops, and stainless or matte black appliances—anchors the heart of the home. The first floor features two bedrooms, a full bath, laundry, and a wide oak stairwell. Upstairs, the private primary suite offers 10-foot ceilings, double closets, and a spa-like bath with soaking tub, shower, and double vanity. The mezzanine level is perfect for a home office, playroom, or close for a bedroom. Throughout, oak floors, custom woodwork, central heating and air, recessed lighting, and stair illumination set a refined tone. The full basement includes 8-foot ceilings, and optional finished layouts for added living space. Ownership in Rustic Pines includes deeded access to two planned scenic trails, ponds, and a play area. Pricing covers permits, plans, survey, private septic and well, fixtures, appliances, and the finishes shown subject to availability. An a-la-carte upgrade menu offers deck options, hot tub, sauna, pool, and finished basements as upgrades. Photos are of a completed home; final architectural plans will be provided in contract. Taxes to be confirmed with the assessor upon completion. Download the full sales book at www.rusticpines.co.
Home Details
Home Type
- Single Family
Est. Annual Taxes
- $17,000
Year Built
- Built in 2025 | New Construction
Lot Details
- 3.33 Acre Lot
- Private Entrance
- Wooded Lot
- Private Yard
- Property is zoned RU
HOA Fees
- $55 Monthly HOA Fees
Home Design
- Modern Architecture
- Permanent Foundation
- Asphalt Roof
- Concrete Perimeter Foundation
Interior Spaces
- 2,200 Sq Ft Home
- 2-Story Property
- Built-In Features
- Beamed Ceilings
- Cathedral Ceiling
- Ceiling Fan
- Recessed Lighting
- Wood Burning Fireplace
- Heatilator
- Fireplace With Glass Doors
- Wood Frame Window
- ENERGY STAR Qualified Doors
- Entrance Foyer
- Living Room with Fireplace
- Storage
- Wood Flooring
- Unfinished Basement
- Walk-Out Basement
- Smart Lights or Controls
Kitchen
- Eat-In Kitchen
- Free-Standing Gas Oven
- Self-Cleaning Oven
- Free-Standing Range
- Range Hood
- Microwave
- ENERGY STAR Qualified Freezer
- ENERGY STAR Qualified Refrigerator
- Ice Maker
- ENERGY STAR Qualified Dishwasher
Bedrooms and Bathrooms
- 3 Bedrooms
- Dual Closets: Yes
- Soaking Tub
Laundry
- ENERGY STAR Qualified Dryer
- Washer and Dryer
- ENERGY STAR Qualified Washer
Schools
- Ellenville Pre K-5 Elementary School
Utilities
- ENERGY STAR Qualified Air Conditioning
- Forced Air Heating and Cooling System
- Heating System Uses Propane
- Vented Exhaust Fan
- Underground Utilities
- Tankless Water Heater
- Gas Water Heater
Additional Features
- ENERGY STAR Qualified Equipment for Heating
- Rain Gutters
Listing and Financial Details
- Legal Lot and Block 1-3-2 / 82
- Assessor Parcel Number 82.1-3-2
Community Details
Overview
- Community Lake
- Pond Year Round
Recreation
- Community Playground
- Trails
Map
Home Values in the Area
Average Home Value in this Area
Property History
| Date | Event | Price | List to Sale | Price per Sq Ft |
|---|---|---|---|---|
| 09/11/2025 09/11/25 | For Sale | $895,000 | -- | $407 / Sq Ft |
Source: Hudson Valley Catskills Region Multiple List Service
MLS Number: 20254287
- 160 Birchall Rd
- 792 Briggs Hwy
- 44 Oak Ridge Rd
- 00 New York 52
- 0 New York 52
- 00 Kerness Rd
- kerness road Kerness Rd
- 00 Kerness Rd
- 16 Kerness Rd
- 0 Martinfeld Rd Unit KEY834723
- 181 Oakridge Rd
- 155 & 147 Sherman Rd
- 7257 New York 52
- 49 Caston Rd
- 0 Camp Rd Unit 21957838
- TBD Otens Rd
- 0 Camp Rd Unit 21957714
- TBD Oak Ridge Rd
- 0 Ulster Heights Rd Unit ONEH6275528
- 1441 Ulster Heights Rd
- 967 Briggs Hwy
- 1220 Ulster Heights Rd Unit 1A
- 370 Park Hill Rd
- 3 Shirley Dr
- 13 Beth Mohr Rd
- 19 N Old Greenfield Rd Unit 2
- 19 N Old Greenfield Rd Unit 1
- 199 Main St Unit 3
- 1-32 Bell Harbor Dr
- 200 S Main St
- 3 Coleman St Unit ID1328121P
- 42 Burlison Ave
- 12 Backman Ave
- 12 Backman Ave Unit 1
- 300 Budd Rd Unit Cottage
- 8 Ann St Unit 2F
- 14 Yankee Place Unit 4
- 15 Healthy Way
- 17 Rear Chapel St Unit 2
- 17 Rear Chapel St Unit 1
