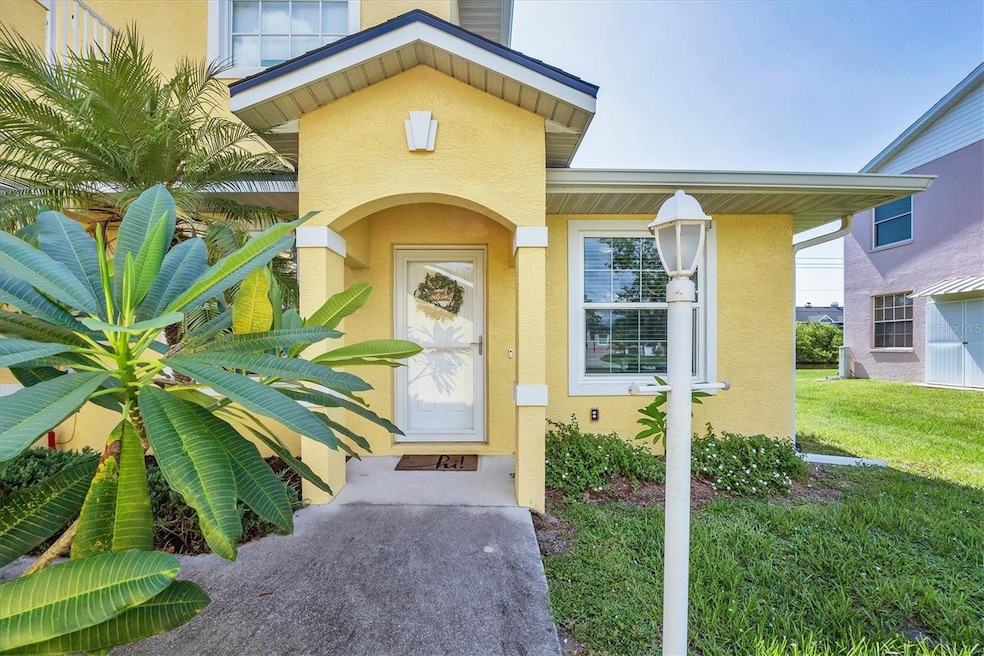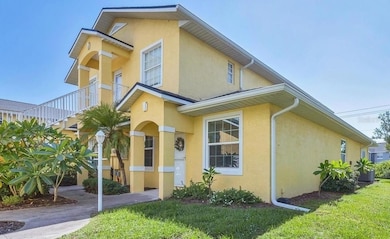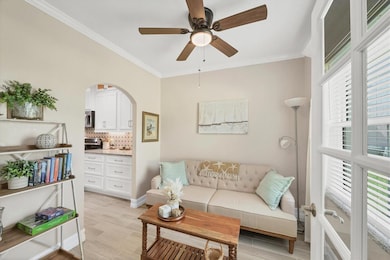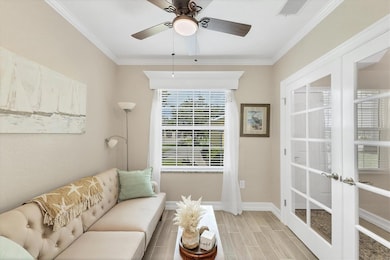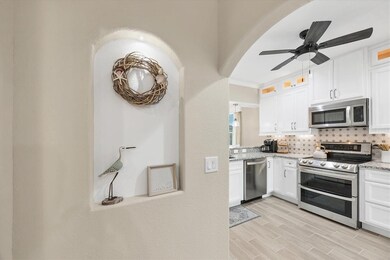171 Boundary Blvd Unit 171R Rotonda West, FL 33947
Estimated payment $2,329/month
Highlights
- 80 Feet of Pond Waterfront
- Heated In Ground Pool
- Cape Cod Architecture
- Golf Course Community
- Pond View
- Living Room with Fireplace
About This Home
Custom, TURN-KEY Dream Condo with WATER VIEWS in Rotonda West Golf Community. Welcome to this impressively updated, and tastefully decorated ranch-style condo in the heart of Rotonda West, one of Florida’s most sought-after golf course communities. BETTER THAN NEW, with IMPACT WINDOWS & DOORS THROUGHOUT, this pristine, two-bedroom, two-bath END UNIT with water views, is truly move-in ready, offering the perfect blend of style, comfort, and functionality. Just bring your toothbrush! Step inside to discover custom finishes including PORCELAIN TILE THROUGHT MOST ROOMS, and thoughtful upgrades, including a well-appointed DESIGNER KITCHEN with high-end cabinetry, granite countertops, and modern appliances—ideal for both everyday living and entertaining. Upon entry, French doors open to a separate OFFICE or den, perfect for working from home or accommodating guests. The inviting living room features a cozy fireplace, adding charm and warmth during the cooler months. The primary bedroom with ensuite bath and walk-in closet offers slider to the Florida Room and Views! The second Bedroom also features a walk-in closet and en-suite bath. Relax year-round in the spacious FOUR-SEASON Florida room, recently remodeled and adding 240sf for a total of 1428sf heated area. Tranquil water views and abundant natural light create your own private oasis for morning coffee or evening wine. Just steps away, enjoy access to the association pool, and the convenience of your own private garage for secure parking and extra storage. Located just minutes from Gulf beaches, dining, and shopping, this exceptional condo offers carefree Florida living at its finest. NEWER HVAC & HOT WATER HEATER ** Charlotte County records show 1188sf.
Listing Agent
MICHAEL SAUNDERS & COMPANY Brokerage Phone: 941-473-7750 License #REB.0789238 Listed on: 09/08/2025

Co-Listing Agent
MICHAEL SAUNDERS & COMPANY Brokerage Phone: 941-473-7750 License #3445613
Open House Schedule
-
Saturday, December 20, 20251:00 to 3:00 pm12/20/2025 1:00:00 PM +00:0012/20/2025 3:00:00 PM +00:00BETTER THAN NEW! TURN-KEY FURNISHED TOWNHOUSE WITH WATER VIEWS AND COMMUNITY POOL!Add to Calendar
Property Details
Home Type
- Condominium
Est. Annual Taxes
- $3,938
Year Built
- Built in 2004
Lot Details
- 80 Feet of Pond Waterfront
- End Unit
- Northeast Facing Home
- Cleared Lot
- Landscaped with Trees
HOA Fees
- $580 Monthly HOA Fees
Parking
- 1 Car Garage
Home Design
- Cape Cod Architecture
- Coastal Architecture
- Florida Architecture
- Entry on the 1st floor
- Turnkey
- Slab Foundation
- Shingle Roof
- Block Exterior
- Stucco
Interior Spaces
- 1,188 Sq Ft Home
- 2-Story Property
- Crown Molding
- High Ceiling
- Ceiling Fan
- Electric Fireplace
- Blinds
- Living Room with Fireplace
- Dining Room
- Home Office
- Sun or Florida Room
- Pond Views
- Attic
Kitchen
- Range
- Microwave
- Dishwasher
- Granite Countertops
- Disposal
Flooring
- Concrete
- Tile
Bedrooms and Bathrooms
- 2 Bedrooms
- Primary Bedroom on Main
- En-Suite Bathroom
- Walk-In Closet
- 2 Full Bathrooms
Laundry
- Laundry Room
- Washer
Home Security
Pool
- Heated In Ground Pool
- Gunite Pool
Outdoor Features
- Exterior Lighting
- Front Porch
Schools
- Vineland Elementary School
- L.A. Ainger Middle School
- Lemon Bay High School
Utilities
- Central Air
- Heat Pump System
- Electric Water Heater
- Cable TV Available
Listing and Financial Details
- Visit Down Payment Resource Website
- Assessor Parcel Number 412022752014
Community Details
Overview
- Association fees include pool, insurance
- Surf Side Cam Services Association, Phone Number (941) 460-3088
- Visit Association Website
- Al Lago Village Community
- Al Lago Village Subdivision
Recreation
- Golf Course Community
- Tennis Courts
- Community Playground
- Community Pool
- Park
Pet Policy
- Pets Allowed
- Pets up to 60 lbs
- 2 Pets Allowed
Security
- Storm Windows
Map
Home Values in the Area
Average Home Value in this Area
Tax History
| Year | Tax Paid | Tax Assessment Tax Assessment Total Assessment is a certain percentage of the fair market value that is determined by local assessors to be the total taxable value of land and additions on the property. | Land | Improvement |
|---|---|---|---|---|
| 2025 | $3,938 | $195,901 | -- | $195,901 |
| 2024 | $3,903 | $195,901 | -- | $195,901 |
| 2023 | $3,903 | $168,616 | $0 | $0 |
| 2022 | $3,461 | $158,539 | $0 | $158,539 |
| 2021 | $3,269 | $139,352 | $0 | $139,352 |
| 2020 | $1,384 | $79,467 | $0 | $0 |
| 2019 | $1,119 | $77,680 | $0 | $0 |
| 2018 | $1,035 | $76,232 | $0 | $0 |
| 2017 | $1,019 | $74,664 | $0 | $0 |
| 2016 | $1,019 | $73,128 | $0 | $0 |
| 2015 | $999 | $72,620 | $0 | $0 |
| 2014 | $994 | $72,044 | $0 | $0 |
Property History
| Date | Event | Price | List to Sale | Price per Sq Ft | Prior Sale |
|---|---|---|---|---|---|
| 09/08/2025 09/08/25 | For Sale | $270,000 | +64.6% | $227 / Sq Ft | |
| 12/18/2020 12/18/20 | Sold | $164,000 | -5.1% | $138 / Sq Ft | View Prior Sale |
| 11/06/2020 11/06/20 | Pending | -- | -- | -- | |
| 11/04/2020 11/04/20 | For Sale | $172,900 | -- | $146 / Sq Ft |
Purchase History
| Date | Type | Sale Price | Title Company |
|---|---|---|---|
| Interfamily Deed Transfer | -- | Accommodation | |
| Warranty Deed | $164,000 | Suncoast One Ttl & Closings | |
| Warranty Deed | $164,000 | Suncoast One Title & Closings | |
| Quit Claim Deed | $100 | None Listed On Document | |
| Interfamily Deed Transfer | -- | Attorney | |
| Interfamily Deed Transfer | -- | None Available | |
| Interfamily Deed Transfer | -- | None Available | |
| Warranty Deed | $159,500 | -- |
Source: Stellar MLS
MLS Number: D6143524
APN: 412022752014
- 169 Boundary Blvd Unit 169P
- 177 Boundary Blvd Unit 5C
- Clearwater Plan at South Gulf Cove - Cornerstone
- Captiva Plan at South Gulf Cove - Cornerstone
- Crescent Plan at South Gulf Cove - Cornerstone
- Dover Plan at Rotonda West - Rotonda Lakes
- Sylvester Plan at South Gulf Cove - Value
- 109 Hercules Dr
- Hartford Plan at Rotonda West - Rotonda Lakes
- Charlotte Plan at South Gulf Cove - Cornerstone
- 115 Hercules Dr
- Naples Plan at South Gulf Cove - Cornerstone
- Oakmont II Plan at South Gulf Cove
- Sanibel Plan at South Gulf Cove - Cornerstone
- Cedar Plan at South Gulf Cove - Cornerstone
- Highland Plan at South Gulf Cove - Cornerstone
- Majestic Plan at South Gulf Cove - Value
- Alexander Plan at South Gulf Cove - Value
- The Summerville II Plan at Rotonda West - Rotonda Lakes
- Harrisburg Plan at Rotonda West - Rotonda Lakes
- 157 Boundary Blvd Unit 1
- 173 Rotonda Cir
- 197 Boundary Blvd Unit A
- 527 Rotonda Cir
- 589 Rotonda Cir
- 101 Natures Way Unit 1202
- 102 Natures Way Unit 2101
- 241 Caddy Rd
- 214 Boundary Blvd Unit B
- 18 Golfview Ct
- 231 Caddy Rd
- 37 Oakland Hills Place
- 260 Rotonda Blvd W Unit 3
- 42 Mark Twain Ln
- 242 Boundary Blvd Unit 114
- 60 Golfview Rd
- 93 Boundary Blvd Unit 303
- 88 Boundary Blvd Unit 152
- 88 Boundary Blvd Unit 149
- 83 Rotonda Cir
