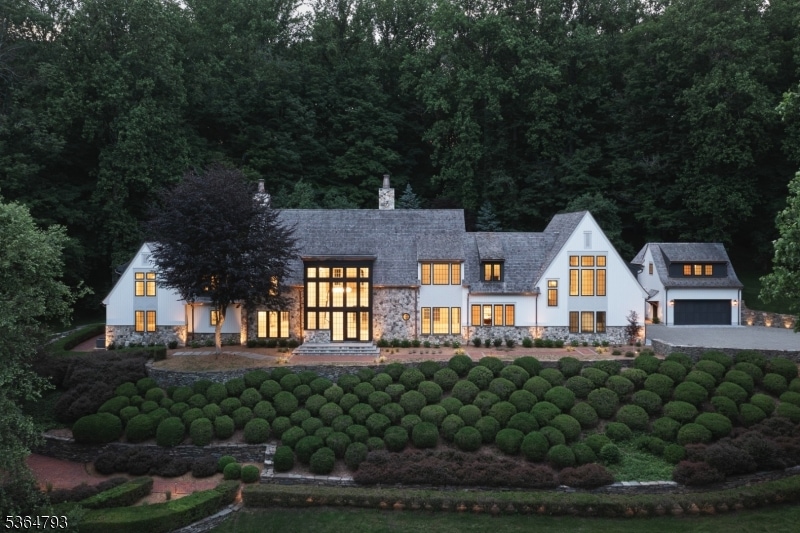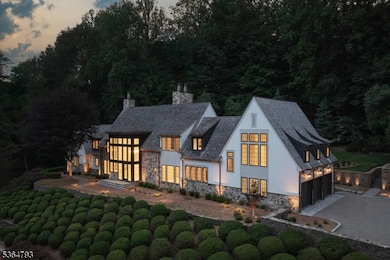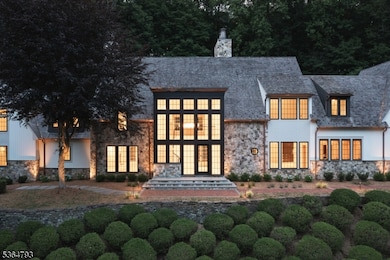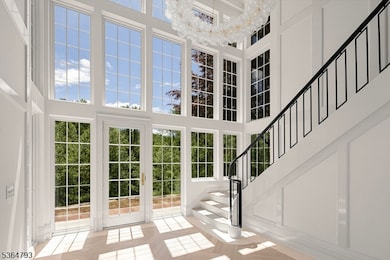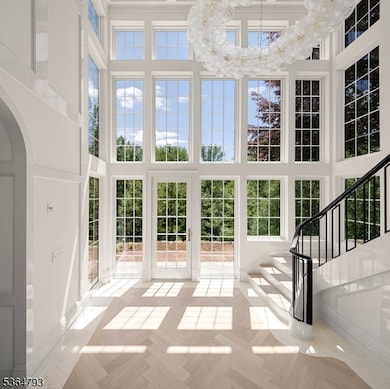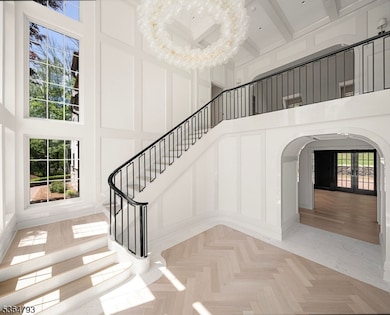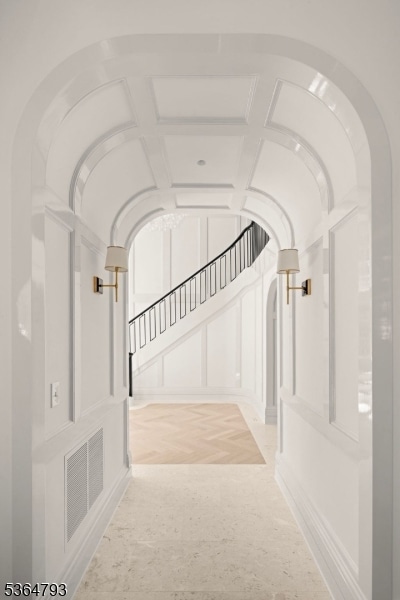171 Campbell Rd Far Hills, NJ 07931
Estimated payment $53,703/month
Highlights
- Fitness Center
- Media Room
- Custom Home
- Bernardsville Middle School Rated A
- Sitting Area In Primary Bedroom
- 12.45 Acre Lot
About This Home
An unprecedented offering has come, representing new style and vision to historic Bernardsville Mountain. For the first time, the work of a noted NYC developer has arrived in NJ. With past achievements including NYC and international projects, luxury commercial properties, plus A-List Manhattan residences, his incomparable work has come to the Somerset Hills. Soaring ceilings, oversized windows framing countryside views, European white oak wood floors, wood-paneled and arched doorways, uncommonly beautiful bespoke cabinetry, and built-ins are among the defining statements of the interior finishes. Carefully designed for a blend of private living and exceptional entertaining, gathering spaces exist on all three levels and extend to the impeccable grounds. Every option, including single floor living is offered, with primary suites on the first and second floors. A jaw-dropping 20-ft atrium, two great rooms, an incomparable country sheik kitchen with adjoining butler's pantry, as well as a ground-floor wine cellar grace the inside. With views of the Somerset Hills, this 12-acre estate commands its ground and complements its surroundings. Extensive natural woods provide outstanding privacy and thoughtfully landscaped gardens, multiple patios, a pond, and country brick and stonewall walking paths encompass the exquisite property. A carriage house provides additional garage space for car enthusiasts and private living quarters above. This noteworthy offering is not to be missed.
Listing Agent
JOSEPH GEBBIA
KL SOTHEBY'S INT'L. REALTY Brokerage Phone: 908-334-6504 Listed on: 06/13/2025
Home Details
Home Type
- Single Family
Est. Annual Taxes
- $23,403
Year Built
- Built in 2025
Lot Details
- 12.45 Acre Lot
- Open Lot
- Wooded Lot
Parking
- 7 Car Direct Access Garage
- Garage Door Opener
- Stone Driveway
- Paver Block
- Additional Parking
Home Design
- Custom Home
- Carriage House
- Wood Shingle Roof
- Wood Siding
- Vertical Siding
- Stone Siding
- Tile
Interior Spaces
- Wet Bar
- Beamed Ceilings
- Cathedral Ceiling
- Wood Burning Fireplace
- Mud Room
- Entrance Foyer
- Great Room with Fireplace
- 3 Fireplaces
- Formal Dining Room
- Media Room
- Home Office
- Library with Fireplace
- Storage Room
- Utility Room
- Home Gym
- Mountain Views
- Finished Basement
- Sump Pump
Kitchen
- Breakfast Bar
- Butlers Pantry
- Gas Oven or Range
- Recirculated Exhaust Fan
- Dishwasher
- Wine Refrigerator
- Kitchen Island
Flooring
- Wood
- Stone
- Marble
Bedrooms and Bathrooms
- 5 Bedrooms
- Sitting Area In Primary Bedroom
- Primary bedroom located on second floor
- En-Suite Primary Bedroom
- Walk-In Closet
- Dressing Area
- Powder Room
- Soaking Tub
- Separate Shower
Laundry
- Laundry Room
- Dryer
- Washer
Home Security
- Carbon Monoxide Detectors
- Fire and Smoke Detector
Outdoor Features
- Pond
- Stream or River on Lot
- Patio
- Outbuilding
Schools
- Bedwell Elementary School
- Bernardsvillems Middle School
- Bernards High School
Utilities
- Forced Air Heating and Cooling System
- Multiple Heating Units
- Radiant Heating System
- Heating System Powered By Leased Propane
- Standard Electricity
- Propane
- Water Filtration System
- Private Water Source
- Well
- Gas Water Heater
- Water Softener is Owned
Community Details
- Fitness Center
Listing and Financial Details
- Assessor Parcel Number 2703-00009-0000-00009-0000-
Map
Home Values in the Area
Average Home Value in this Area
Tax History
| Year | Tax Paid | Tax Assessment Tax Assessment Total Assessment is a certain percentage of the fair market value that is determined by local assessors to be the total taxable value of land and additions on the property. | Land | Improvement |
|---|---|---|---|---|
| 2025 | $23,403 | $1,297,200 | $805,200 | $492,000 |
| 2024 | $23,403 | $1,197,100 | $738,800 | $458,300 |
| 2023 | $22,601 | $1,125,000 | $690,300 | $434,700 |
| 2022 | $22,443 | $1,091,600 | $670,400 | $421,200 |
| 2021 | $27,257 | $1,299,600 | $770,800 | $528,800 |
| 2020 | $26,696 | $1,268,800 | $770,800 | $498,000 |
| 2019 | $27,124 | $1,330,900 | $820,800 | $510,100 |
| 2018 | $27,466 | $1,379,500 | $870,800 | $508,700 |
| 2017 | $27,768 | $1,441,000 | $910,800 | $530,200 |
| 2016 | $28,074 | $1,496,500 | $928,700 | $567,800 |
| 2015 | $27,698 | $1,507,800 | $928,700 | $579,100 |
| 2014 | $27,523 | $1,489,600 | $943,700 | $545,900 |
Property History
| Date | Event | Price | List to Sale | Price per Sq Ft | Prior Sale |
|---|---|---|---|---|---|
| 06/26/2025 06/26/25 | For Sale | $9,800,000 | +1248.0% | -- | |
| 10/01/2021 10/01/21 | Sold | $727,000 | -6.7% | -- | View Prior Sale |
| 08/25/2021 08/25/21 | Pending | -- | -- | -- | |
| 08/18/2021 08/18/21 | For Sale | $779,000 | -- | -- |
Purchase History
| Date | Type | Sale Price | Title Company |
|---|---|---|---|
| Deed | -- | Wright George B | |
| Deed | -- | None Listed On Document | |
| Deed | $727,000 | Old Republic Title | |
| Sheriffs Deed | $1,000 | None Available | |
| Quit Claim Deed | $650,000 | -- |
Mortgage History
| Date | Status | Loan Amount | Loan Type |
|---|---|---|---|
| Open | $1,450,000 | Construction | |
| Closed | $1,450,000 | Construction |
Source: Garden State MLS
MLS Number: 3969392
APN: 03-00009-0000-00009
- 119 Mosle Rd
- 51 Boulderwood Dr
- 40 Hillandale Dr Unit 404
- 118-2 Dryden Rd
- 7 Timber Ridge Rd
- 211 Private Rd
- 50 Hidden Valley Rd
- 45 Abby Rd Pendry Natirar
- 4 Rainetree Ridge
- 41 Abby Rd
- 43 Abby Rd
- 63 Charles Rd
- 91 Post Ln
- 136 2 Mount Harmony Rd
- 201 Dryden Rd
- 450 Claremont Rd
- 149 Overleigh Rd
- 2 Wright Ln
- 6 Wright Ln
- 11 Wright Ln
- 38 Hillandale Dr
- 66 Main St Unit 3
- 49 Mendham Rd Unit 2
- 17 de Mun Place Unit 2
- 25 Mill St
- 2435 Lamington Rd Unit 18
- 2435 Lamington Rd Unit 33
- 2435 Lamington Rd
- 1336 U S 206
- 13 E Main St
- 17 Halstead Rd
- 87 E Main St Unit 87A
- 25 S Finley Ave Unit 3A
- 56 S Finley Ave
- 37 E Oak St
- 10 Bridalwood Ct
- 427 Cardinal Ln
- 18 Encampment Dr
- 31 Encampment Dr
- 36 Encampment Dr
