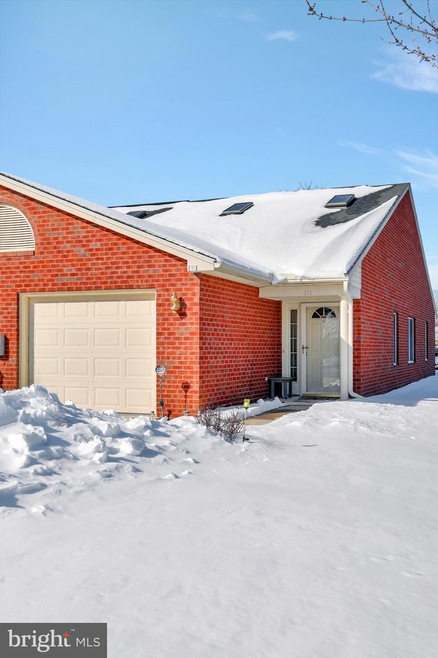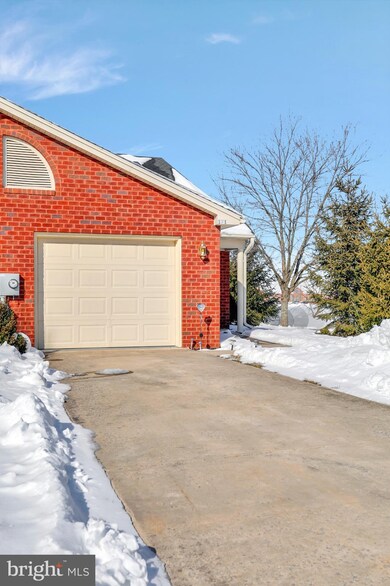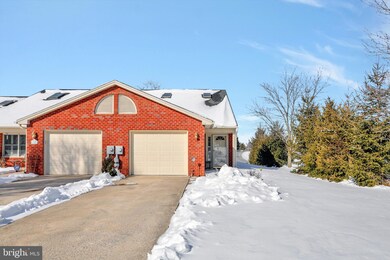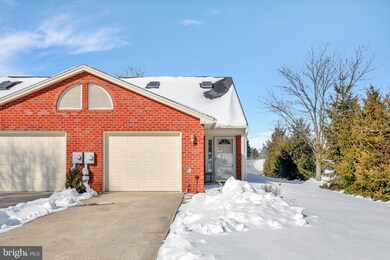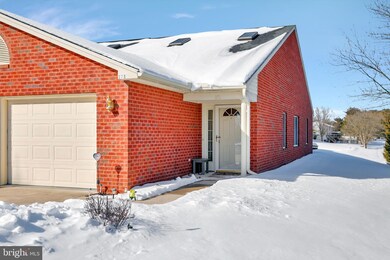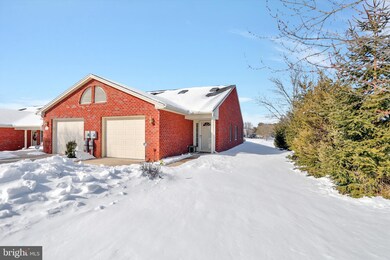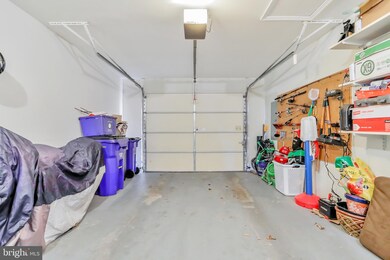
171 Chantilly Ct Hagerstown, MD 21740
2
Beds
1.5
Baths
1,201
Sq Ft
$60/mo
HOA Fee
Highlights
- Open Floorplan
- Contemporary Architecture
- 1 Car Direct Access Garage
- Ruth Ann Monroe Primary School Rated A-
- Main Floor Bedroom
- Walk-In Closet
About This Home
As of April 2021All brick END UNIT townhome in cul de sac located in desired Englebrook Park! What a lovely community! Convenient location for commuting, shopping, dining and close to interstates. Gorgeous open floor plan with cathedral ceilings, skylights, laminate floors throughout and newly installed barn door to separate laundry room. 2 bedrooms and walk in closets!
Townhouse Details
Home Type
- Townhome
Est. Annual Taxes
- $2,736
Year Built
- Built in 2001
Lot Details
- 6,934 Sq Ft Lot
- Property is in very good condition
HOA Fees
- $60 Monthly HOA Fees
Parking
- 1 Car Direct Access Garage
- 2 Driveway Spaces
- Front Facing Garage
Home Design
- Contemporary Architecture
- Brick Exterior Construction
Interior Spaces
- 1,201 Sq Ft Home
- Property has 1 Level
- Open Floorplan
- Ceiling Fan
- Dining Area
- Laundry on main level
Kitchen
- Stove
- Built-In Microwave
- Dishwasher
Bedrooms and Bathrooms
- 2 Main Level Bedrooms
- Walk-In Closet
Outdoor Features
- Patio
Utilities
- 90% Forced Air Heating and Cooling System
- Electric Water Heater
Community Details
- Englebrook Park Subdivision
Listing and Financial Details
- Tax Lot 38
- Assessor Parcel Number 2217028154
Ownership History
Date
Name
Owned For
Owner Type
Purchase Details
Closed on
Apr 16, 2020
Sold by
Baldwin Melanie A
Bought by
Johnson Tijah D
Current Estimated Value
Home Financials for this Owner
Home Financials are based on the most recent Mortgage that was taken out on this home.
Original Mortgage
$201,286
Interest Rate
3.05%
Mortgage Type
FHA
Purchase Details
Listed on
May 6, 2016
Closed on
Feb 6, 2017
Sold by
Fannie Mae
Bought by
Baldwin Melanie A
Seller's Agent
Jeanne Pino
Real Estate Innovations
Buyer's Agent
Jeanne Pino
Real Estate Innovations
List Price
$119,900
Sold Price
$115,000
Premium/Discount to List
-$4,900
-4.09%
Home Financials for this Owner
Home Financials are based on the most recent Mortgage that was taken out on this home.
Avg. Annual Appreciation
10.37%
Original Mortgage
$109,250
Interest Rate
4.2%
Mortgage Type
New Conventional
Purchase Details
Closed on
Dec 30, 2015
Sold by
Smith Darleen C
Bought by
Federal National Mortgage Association
Purchase Details
Closed on
Jul 15, 2003
Sold by
Kathryn Twigg Mary
Bought by
Pickens Lillian B
Purchase Details
Closed on
Aug 21, 2001
Sold by
Churchey Group Llc
Bought by
Kathryn Twigg Mary
Similar Homes in Hagerstown, MD
Create a Home Valuation Report for This Property
The Home Valuation Report is an in-depth analysis detailing your home's value as well as a comparison with similar homes in the area
Home Values in the Area
Average Home Value in this Area
Purchase History
| Date | Type | Sale Price | Title Company |
|---|---|---|---|
| Deed | $205,000 | Rgs Title Llc | |
| Deed | $115,000 | None Available | |
| Deed In Lieu Of Foreclosure | $123,582 | Attorney | |
| Deed | $135,000 | -- | |
| Deed | $125,822 | -- |
Source: Public Records
Mortgage History
| Date | Status | Loan Amount | Loan Type |
|---|---|---|---|
| Previous Owner | $201,286 | FHA | |
| Previous Owner | $109,250 | New Conventional | |
| Previous Owner | $369,000 | Reverse Mortgage Home Equity Conversion Mortgage | |
| Closed | -- | No Value Available |
Source: Public Records
Property History
| Date | Event | Price | Change | Sq Ft Price |
|---|---|---|---|---|
| 04/16/2021 04/16/21 | Sold | $205,000 | 0.0% | $171 / Sq Ft |
| 03/19/2021 03/19/21 | Price Changed | $205,000 | +2.6% | $171 / Sq Ft |
| 03/19/2021 03/19/21 | Pending | -- | -- | -- |
| 03/18/2021 03/18/21 | For Sale | $199,900 | 0.0% | $166 / Sq Ft |
| 03/09/2021 03/09/21 | Pending | -- | -- | -- |
| 02/09/2021 02/09/21 | For Sale | $199,900 | +73.8% | $166 / Sq Ft |
| 02/10/2017 02/10/17 | Sold | $115,000 | -4.1% | $96 / Sq Ft |
| 12/02/2016 12/02/16 | Pending | -- | -- | -- |
| 11/23/2016 11/23/16 | For Sale | $119,900 | 0.0% | $100 / Sq Ft |
| 11/16/2016 11/16/16 | Pending | -- | -- | -- |
| 11/02/2016 11/02/16 | Price Changed | $119,900 | -7.1% | $100 / Sq Ft |
| 09/28/2016 09/28/16 | Price Changed | $129,000 | -5.1% | $107 / Sq Ft |
| 05/06/2016 05/06/16 | For Sale | $136,000 | -- | $113 / Sq Ft |
Source: Bright MLS
Tax History Compared to Growth
Tax History
| Year | Tax Paid | Tax Assessment Tax Assessment Total Assessment is a certain percentage of the fair market value that is determined by local assessors to be the total taxable value of land and additions on the property. | Land | Improvement |
|---|---|---|---|---|
| 2025 | $1,669 | $204,200 | $30,000 | $174,200 |
| 2024 | $1,669 | $183,233 | $0 | $0 |
| 2023 | $1,478 | $162,267 | $0 | $0 |
| 2022 | $1,287 | $141,300 | $30,000 | $111,300 |
| 2021 | $1,412 | $141,300 | $30,000 | $111,300 |
| 2020 | $1,329 | $141,300 | $30,000 | $111,300 |
| 2019 | $1,329 | $142,100 | $30,000 | $112,100 |
| 2018 | $1,722 | $142,100 | $30,000 | $112,100 |
| 2017 | $1,411 | $142,100 | $0 | $0 |
| 2016 | -- | $150,900 | $0 | $0 |
| 2015 | -- | $142,333 | $0 | $0 |
| 2014 | $1,280 | $133,767 | $0 | $0 |
Source: Public Records
Agents Affiliated with this Home
-
Kimberly Lewis

Seller's Agent in 2021
Kimberly Lewis
Real Estate Innovations
(240) 291-8116
83 Total Sales
-
Christine Reeder

Buyer's Agent in 2021
Christine Reeder
Long & Foster Real Estate, Inc.
(301) 606-8611
1,104 Total Sales
-
J
Seller's Agent in 2017
Jeanne Pino
Real Estate Innovations
Map
Source: Bright MLS
MLS Number: MDWA177634
APN: 17-028154
Nearby Homes
- 1547 Iris Ct
- 1619 Dual Hwy
- 1522 Dual Hwy
- 244 Montclair Ct
- 1747 Edgewood Hill Cir Unit 201
- 1230 Mount Aetna Rd
- 208 Montclair Ct
- 631 Cornell Ave
- 6 Princeton Place
- 2008 Maplewood Dr
- 110 Harvard Rd
- 2013 Maplewood Dr
- 455 Thames St
- 114,116,120,122,126, Harvard Rd
- 20112 Oneals Place
- 412 Fair Meadows Blvd
- 626 Observatory Dr
- 608 Trafalgar Dr
- 1814 Meridian Dr
- 5 Dartmouth Dr
