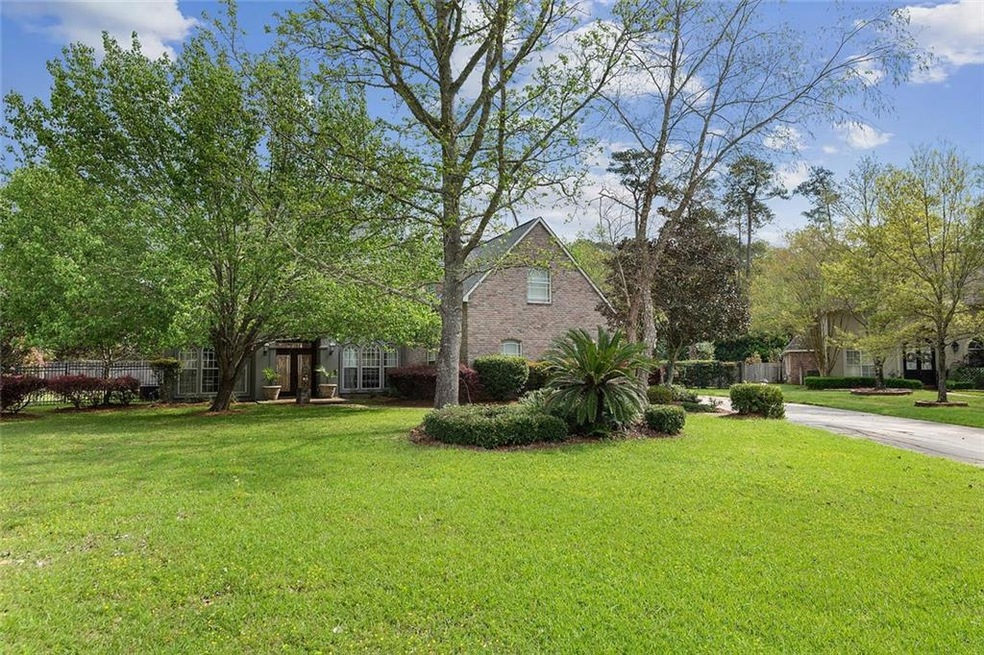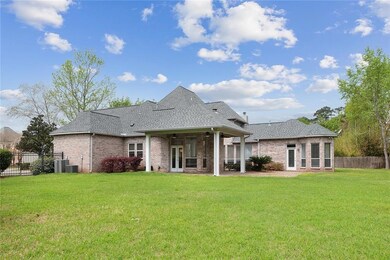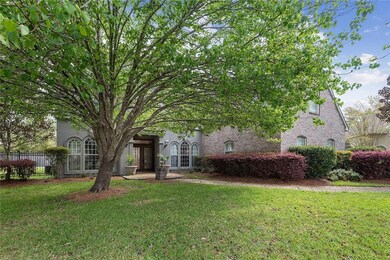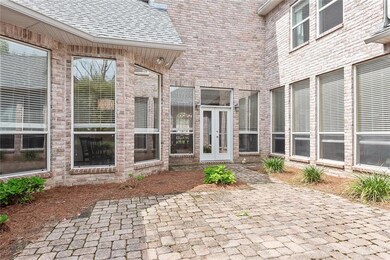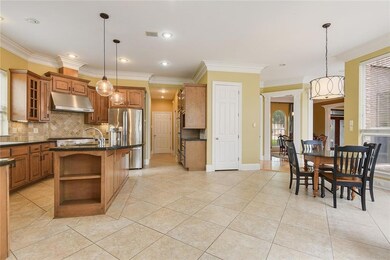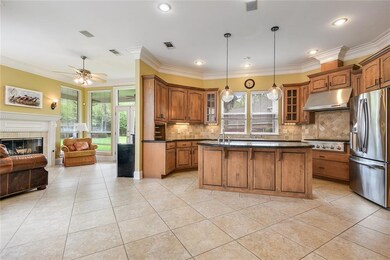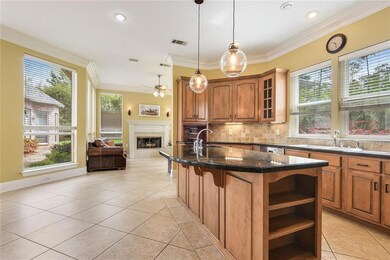
171 Chapel Loop Mandeville, LA 70471
Highlights
- Traditional Architecture
- Granite Countertops
- Stainless Steel Appliances
- Pontchartrain Elementary School Rated A
- Covered patio or porch
- Oversized Lot
About This Home
As of May 2021Beautiful, spacious home in gated community offering real wood floors in den, dining, master. Kitchen & keeping room w/tile, workstation island w/sink, 5 burner gas cooktop, and ss built-in appliances. Master suite with sitting area and downstairs guest suite. Media room over garage with wetbar plus full bath. Study/formal living. Huge patio area and back yard. Upstairs has 3 bdr w/Jack & Jill bath. Laundry w/mudroom storage.
Last Agent to Sell the Property
Dempsey Rogers, Inc. License #995684486 Listed on: 04/03/2021
Home Details
Home Type
- Single Family
Est. Annual Taxes
- $7,364
Year Built
- Built in 2000
Lot Details
- Lot Dimensions are 70x224x226x199
- Fenced
- Oversized Lot
- Rectangular Lot
- Property is in excellent condition
HOA Fees
- $92 Monthly HOA Fees
Parking
- 2 Car Attached Garage
Home Design
- Traditional Architecture
- Brick Exterior Construction
- Slab Foundation
- Shingle Roof
- Stucco
Interior Spaces
- 4,383 Sq Ft Home
- Property has 2 Levels
- Wet Bar
- Gas Fireplace
Kitchen
- Stainless Steel Appliances
- Granite Countertops
Bedrooms and Bathrooms
- 5 Bedrooms
- In-Law or Guest Suite
Utilities
- Multiple cooling system units
- Central Heating and Cooling System
Additional Features
- Covered patio or porch
- Outside City Limits
Community Details
- Penns Chapel Place Subdivision
Listing and Financial Details
- Tax Lot 7
- Assessor Parcel Number 70471171CHAPELLOOPLP7
Ownership History
Purchase Details
Home Financials for this Owner
Home Financials are based on the most recent Mortgage that was taken out on this home.Purchase Details
Home Financials for this Owner
Home Financials are based on the most recent Mortgage that was taken out on this home.Similar Homes in Mandeville, LA
Home Values in the Area
Average Home Value in this Area
Purchase History
| Date | Type | Sale Price | Title Company |
|---|---|---|---|
| Cash Sale Deed | $630,000 | Crescent Title Llc | |
| Cash Sale Deed | $480,000 | Crescent Title Llc |
Mortgage History
| Date | Status | Loan Amount | Loan Type |
|---|---|---|---|
| Open | $652,680 | New Conventional | |
| Previous Owner | $85,000 | New Conventional | |
| Previous Owner | $317,000 | Assumption |
Property History
| Date | Event | Price | Change | Sq Ft Price |
|---|---|---|---|---|
| 05/13/2021 05/13/21 | Sold | -- | -- | -- |
| 04/13/2021 04/13/21 | Pending | -- | -- | -- |
| 04/03/2021 04/03/21 | For Sale | $699,000 | +34.7% | $159 / Sq Ft |
| 03/09/2012 03/09/12 | Sold | -- | -- | -- |
| 02/08/2012 02/08/12 | Pending | -- | -- | -- |
| 09/08/2011 09/08/11 | For Sale | $519,000 | -- | $118 / Sq Ft |
Tax History Compared to Growth
Tax History
| Year | Tax Paid | Tax Assessment Tax Assessment Total Assessment is a certain percentage of the fair market value that is determined by local assessors to be the total taxable value of land and additions on the property. | Land | Improvement |
|---|---|---|---|---|
| 2024 | $7,364 | $66,709 | $8,500 | $58,209 |
| 2023 | $7,364 | $54,778 | $8,500 | $46,278 |
| 2022 | $626,668 | $54,778 | $8,500 | $46,278 |
| 2021 | $6,255 | $54,778 | $8,500 | $46,278 |
| 2020 | $6,248 | $54,778 | $8,500 | $46,278 |
| 2019 | $7,437 | $54,250 | $8,500 | $45,750 |
| 2018 | $7,448 | $54,250 | $8,500 | $45,750 |
| 2017 | $7,517 | $54,250 | $8,500 | $45,750 |
| 2016 | $7,577 | $54,250 | $8,500 | $45,750 |
| 2015 | $5,611 | $46,607 | $8,500 | $38,107 |
| 2014 | $5,552 | $46,607 | $8,500 | $38,107 |
| 2013 | -- | $46,607 | $8,500 | $38,107 |
Agents Affiliated with this Home
-
N
Seller's Agent in 2021
Nicole O'Callaghan
Dempsey Rogers, Inc.
7 Total Sales
-
D
Buyer's Agent in 2021
DIANE LAPLACE
Keller Williams Realty Services
(985) 727-7000
26 Total Sales
-

Seller's Agent in 2012
Jim Lark
LATTER & BLUM (LATT15)
(504) 669-7413
56 Total Sales
-
J
Buyer's Agent in 2012
Japonica Cruise
CBTEC BEAU CHENE
(985) 630-4386
Map
Source: ROAM MLS
MLS Number: 2293731
APN: 51769
- 24 Minter Dr
- 248 Penns Chapel Rd
- 925 Winona Dr
- Lot 32 Loggers Cir
- Lot 31 Loggers Cir
- Lot 30 Loggers Cir
- Lot 29 Loggers Cir
- Lot 28 Loggers Cir
- Lot 25 Loggers Cir
- Lot 24 Loggers Cir
- Lot 23 Loggers Cir
- Lot 19 Loggers Cir
- Lot 18 Loggers Cir
- Lot 17 Loggers Cir
- Lot 16 Loggers Cir
- Lot 14 Loggers Cir
- Lot 15 Loggers Cir
