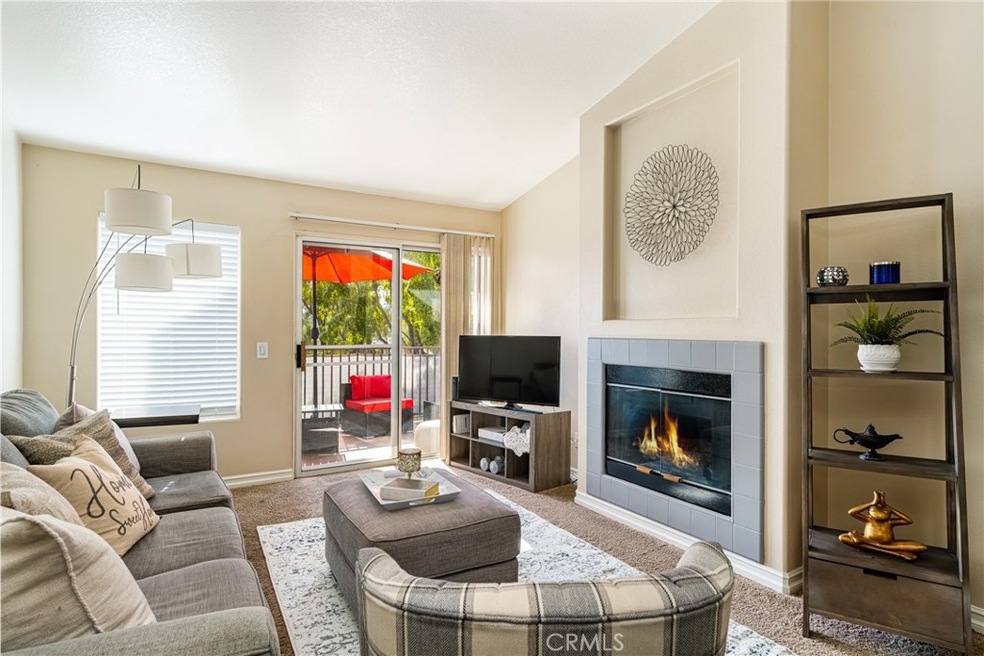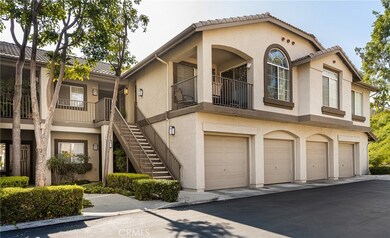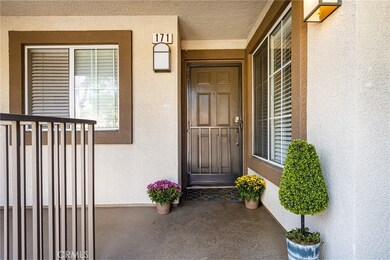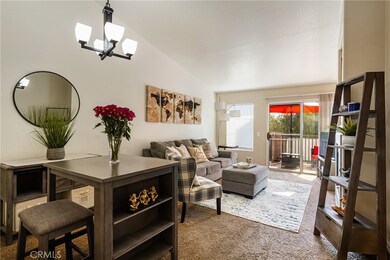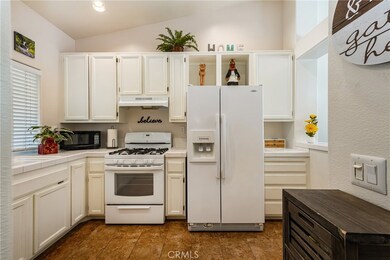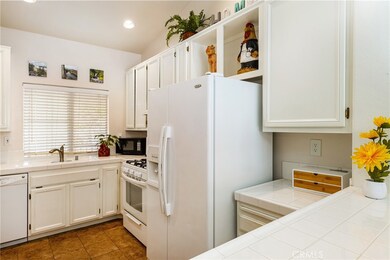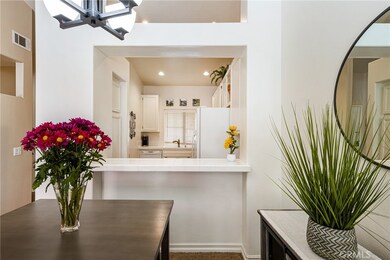
171 Chaumont Cir Foothill Ranch, CA 92610
Highlights
- Spa
- Open Floorplan
- Clubhouse
- Foothill Ranch Elementary School Rated A
- View of Hills
- Traditional Architecture
About This Home
As of December 2022Welcome home! This charming upstairs 2 bed, 1 bath condo is located in the highly desirable Lake Forest neighborhood of Salerno in the Foothill Ranch community. Step inside and feel right at home in the light and bright space, with its vaulted ceilings and open concept between the kitchen and living room. The kitchen is equipped with tile flooring and countertops, sparkling white cabinets and appliances plus has a lovely view from the kitchen sink. The cozy kitchen opens to the dining area complete with a chandelier and the comfortable living room featuring a fireplace and sliding glass door to a private balcony. Rounding out the floor plan are two generously sized bedrooms that are separated by a full bathroom. Not to mention, the convenient indoor laundry includes a full-sized washer and dryer that will make laundry day a breeze! Outside of the home you have a 1 car detached garage and access to well kept community amenities such as a pool, spa, hot tub, BBQs plus a cooking area in the Salerno HOA. The second HOA has a newly rebuilt pool plus a clubhouse that is available to rent for private parties. Minutes drive to essential shopping and dining, local parks, trails, award winning schools, and easy access to the toll roads, you will love calling 171 Chaumont home! Don’t miss out!
Last Agent to Sell the Property
Seven Gables Real Estate License #01844533 Listed on: 10/15/2022

Property Details
Home Type
- Condominium
Est. Annual Taxes
- $5,435
Year Built
- Built in 1995
Lot Details
- Two or More Common Walls
- Wrought Iron Fence
HOA Fees
Parking
- 1 Car Garage
- Parking Available
Property Views
- Hills
- Neighborhood
Home Design
- Traditional Architecture
- Stucco
Interior Spaces
- 816 Sq Ft Home
- Open Floorplan
- High Ceiling
- Ceiling Fan
- Recessed Lighting
- Living Room with Fireplace
Kitchen
- Eat-In Kitchen
- Gas Cooktop
- Range Hood
- Dishwasher
- Tile Countertops
- Disposal
Flooring
- Carpet
- Tile
Bedrooms and Bathrooms
- 2 Main Level Bedrooms
- All Upper Level Bedrooms
- 1 Full Bathroom
- Tile Bathroom Countertop
- Makeup or Vanity Space
- Bathtub with Shower
Laundry
- Laundry Room
- Stacked Washer and Dryer
Home Security
Outdoor Features
- Spa
- Patio
- Exterior Lighting
- Front Porch
Location
- Suburban Location
Schools
- Foothill Ranch Elementary School
- Rancho Santa Margarita Middle School
- Trabucco Hills High School
Utilities
- Central Heating and Cooling System
- Gas Water Heater
- Sewer Paid
Listing and Financial Details
- Tax Lot 10
- Tax Tract Number 13587
- Assessor Parcel Number 93911280
Community Details
Overview
- 210 Units
- Salerno Association, Phone Number (949) 716-3998
- First Service Residential Association
- Powerstone Management HOA
- Salerno Subdivision
Amenities
- Outdoor Cooking Area
- Community Barbecue Grill
- Clubhouse
Recreation
- Community Pool
- Community Spa
- Park
- Hiking Trails
Security
- Carbon Monoxide Detectors
- Fire and Smoke Detector
Ownership History
Purchase Details
Home Financials for this Owner
Home Financials are based on the most recent Mortgage that was taken out on this home.Purchase Details
Home Financials for this Owner
Home Financials are based on the most recent Mortgage that was taken out on this home.Purchase Details
Home Financials for this Owner
Home Financials are based on the most recent Mortgage that was taken out on this home.Similar Homes in the area
Home Values in the Area
Average Home Value in this Area
Purchase History
| Date | Type | Sale Price | Title Company |
|---|---|---|---|
| Grant Deed | $506,000 | Chicago Title | |
| Grant Deed | $398,000 | First American Title | |
| Grant Deed | $98,500 | First American Title Ins Co |
Mortgage History
| Date | Status | Loan Amount | Loan Type |
|---|---|---|---|
| Open | $490,808 | New Conventional | |
| Previous Owner | $288,000 | New Conventional | |
| Previous Owner | $250,600 | New Conventional | |
| Previous Owner | $213,437 | New Conventional | |
| Previous Owner | $180,000 | New Conventional | |
| Previous Owner | $175,000 | Unknown | |
| Previous Owner | $245,000 | Credit Line Revolving | |
| Previous Owner | $40,000 | Stand Alone Second | |
| Previous Owner | $20,000 | Stand Alone Second | |
| Previous Owner | $95,300 | FHA |
Property History
| Date | Event | Price | Change | Sq Ft Price |
|---|---|---|---|---|
| 12/05/2022 12/05/22 | Sold | $505,988 | 0.0% | $620 / Sq Ft |
| 11/08/2022 11/08/22 | Pending | -- | -- | -- |
| 10/18/2022 10/18/22 | Price Changed | $505,988 | -8.0% | $620 / Sq Ft |
| 10/15/2022 10/15/22 | For Sale | $549,988 | +38.2% | $674 / Sq Ft |
| 09/24/2020 09/24/20 | Sold | $398,000 | -4.1% | $488 / Sq Ft |
| 09/01/2020 09/01/20 | For Sale | $415,000 | +4.3% | $509 / Sq Ft |
| 08/28/2020 08/28/20 | Off Market | $398,000 | -- | -- |
| 08/04/2020 08/04/20 | For Sale | $415,000 | +4.3% | $509 / Sq Ft |
| 07/20/2020 07/20/20 | Off Market | $398,000 | -- | -- |
| 07/20/2020 07/20/20 | For Sale | $415,000 | 0.0% | $509 / Sq Ft |
| 12/12/2017 12/12/17 | Rented | $1,850 | 0.0% | -- |
| 11/29/2017 11/29/17 | Under Contract | -- | -- | -- |
| 11/15/2017 11/15/17 | Price Changed | $1,850 | -2.6% | $2 / Sq Ft |
| 10/12/2017 10/12/17 | For Rent | $1,900 | +5.6% | -- |
| 06/28/2015 06/28/15 | Rented | $1,800 | -5.3% | -- |
| 06/28/2015 06/28/15 | For Rent | $1,900 | -- | -- |
Tax History Compared to Growth
Tax History
| Year | Tax Paid | Tax Assessment Tax Assessment Total Assessment is a certain percentage of the fair market value that is determined by local assessors to be the total taxable value of land and additions on the property. | Land | Improvement |
|---|---|---|---|---|
| 2024 | $5,435 | $516,107 | $404,264 | $111,843 |
| 2023 | $5,308 | $505,988 | $396,338 | $109,650 |
| 2022 | $4,264 | $405,960 | $300,716 | $105,244 |
| 2021 | $3,910 | $398,000 | $294,819 | $103,181 |
| 2020 | $1,494 | $142,975 | $38,392 | $104,583 |
| 2019 | $1,465 | $140,172 | $37,639 | $102,533 |
| 2018 | $1,437 | $137,424 | $36,901 | $100,523 |
| 2017 | $1,409 | $134,730 | $36,178 | $98,552 |
| 2016 | $1,693 | $132,089 | $35,469 | $96,620 |
| 2015 | $1,695 | $130,105 | $34,936 | $95,169 |
| 2014 | $1,945 | $127,557 | $34,252 | $93,305 |
Agents Affiliated with this Home
-

Seller's Agent in 2022
Mollie Mitchiner
Seven Gables Real Estate
(714) 321-6241
1 in this area
36 Total Sales
-

Buyer's Agent in 2022
Tessa Wilkerson
Fiv Realty Co.
(951) 823-4840
1 in this area
139 Total Sales
-

Seller's Agent in 2020
Bhavna Kumar
Real Broker
(949) 433-3825
1 in this area
27 Total Sales
-
G
Buyer's Agent in 2020
Gabriel Savan
American Global Sales Realty
(949) 874-7247
1 in this area
16 Total Sales
-
T
Seller's Agent in 2017
Toni Thomas
Antoinette Thomas
Map
Source: California Regional Multiple Listing Service (CRMLS)
MLS Number: PW22220968
APN: 939-112-80
- 195 Chaumont Cir
- 19431 Rue de Valore Unit 35M
- 19431 Rue de Valore Unit 59A
- 19431 Rue de Valore Unit 5C
- 19431 Rue de Valore Unit 39D
- 307 Chaumont Cir Unit 175
- 15 Havre Ct
- 369 Chaumont Cir
- 335 Chaumont Cir
- 42 Parterre Ave
- 15 Tavella Place
- 16 Vitale Ln
- 20 Flores
- 56 Tessera Ave
- 38 Tessera Ave
- 25 Santa Maria
- 131 Primrose Dr
- 136 Primrose Dr
- 70 Fairfield
- 35 Blazewood
