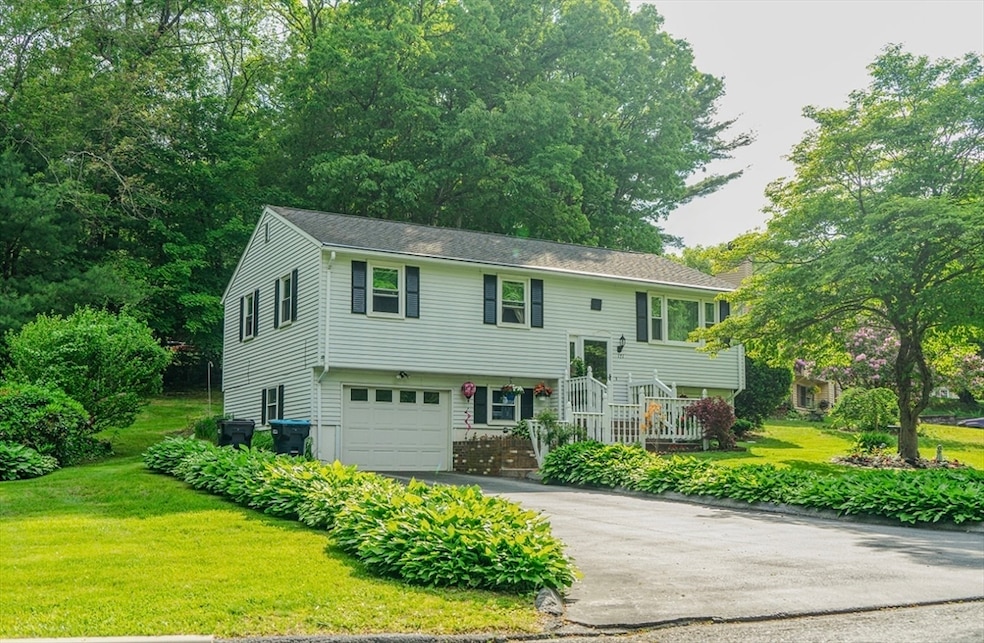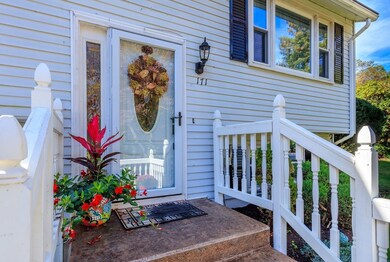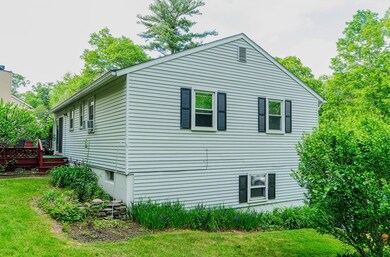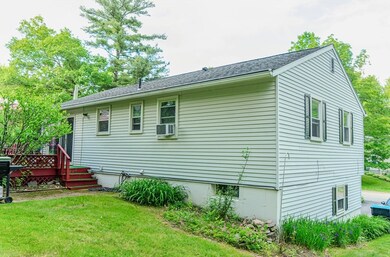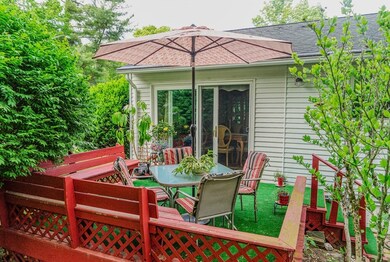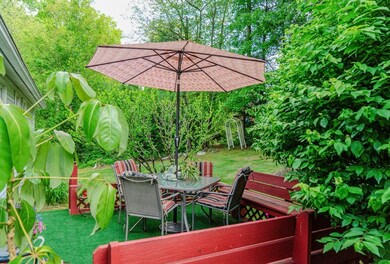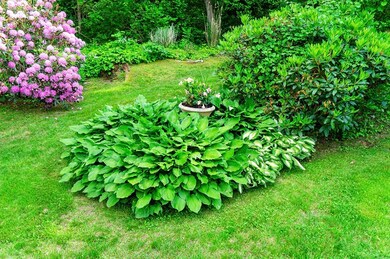
171 David Cir Putnam, CT 06260
Estimated payment $2,642/month
Highlights
- Medical Services
- Property is near public transit
- Main Floor Primary Bedroom
- Deck
- Raised Ranch Architecture
- Corner Lot
About This Home
Welcome to this warm and inviting four bedroom one and a half bath, raised ranch, proudly cared for by its original owners for more than half a century. Set on a beautifully landscaped lot, this home radiates pride of ownership. Step inside to discover updated flooring throughout the main living areas (2024). Replacement windows with a lifetime warranty fill the space with natural light and offer serene views of the surrounding greenery outside. Upstairs features a spacious living room, kitchen with stainless appliances, dining room, and three bedrooms, plus a fully updated bath. The lower level offers an additional bedroom plus an office, half bath, laundry room, a cozy family room for guests and gatherings, and one car garage. Outside, is a freshly stained deck with built in seating, overlooking a lush lawn and perennial gardens. This home is a rare opportunity to own a lovingly maintained property with a history of care and devotion. Whether you're just starting out or settling in f
Home Details
Home Type
- Single Family
Est. Annual Taxes
- $6,413
Year Built
- Built in 1974
Lot Details
- 0.29 Acre Lot
- Corner Lot
- Gentle Sloping Lot
- Garden
- Property is zoned R-10
Parking
- 1 Car Attached Garage
- Driveway
- Open Parking
- Off-Street Parking
Home Design
- Raised Ranch Architecture
- Frame Construction
- Shingle Roof
- Concrete Perimeter Foundation
Interior Spaces
- Home Office
- Laundry Room
Bedrooms and Bathrooms
- 4 Bedrooms
- Primary Bedroom on Main
Finished Basement
- Interior Basement Entry
- Garage Access
- Laundry in Basement
Utilities
- No Cooling
- Electric Baseboard Heater
Additional Features
- Deck
- Property is near public transit
Community Details
Overview
- No Home Owners Association
Amenities
- Medical Services
- Shops
- Coin Laundry
Recreation
- Park
Map
Home Values in the Area
Average Home Value in this Area
Tax History
| Year | Tax Paid | Tax Assessment Tax Assessment Total Assessment is a certain percentage of the fair market value that is determined by local assessors to be the total taxable value of land and additions on the property. | Land | Improvement |
|---|---|---|---|---|
| 2025 | $5,940 | $234,300 | $36,200 | $198,100 |
| 2024 | $7,420 | $223,900 | $36,200 | $187,700 |
| 2023 | $4,734 | $148,900 | $29,000 | $119,900 |
| 2022 | $4,570 | $148,900 | $29,000 | $119,900 |
| 2021 | $4,443 | $148,900 | $29,000 | $119,900 |
| 2020 | $4,443 | $148,900 | $29,000 | $119,900 |
| 2019 | $4,350 | $124,200 | $31,100 | $93,100 |
| 2018 | $4,225 | $124,200 | $31,100 | $93,100 |
| 2017 | $4,074 | $124,200 | $31,100 | $93,100 |
| 2016 | $3,284 | $124,200 | $31,100 | $93,100 |
| 2015 | $3,207 | $124,200 | $31,100 | $93,100 |
| 2014 | $3,352 | $142,800 | $43,200 | $99,600 |
Property History
| Date | Event | Price | List to Sale | Price per Sq Ft |
|---|---|---|---|---|
| 10/21/2025 10/21/25 | Pending | -- | -- | -- |
| 06/07/2025 06/07/25 | For Sale | $400,000 | -- | $253 / Sq Ft |
Purchase History
| Date | Type | Sale Price | Title Company |
|---|---|---|---|
| Quit Claim Deed | -- | None Available | |
| Warranty Deed | $155,000 | -- | |
| Deed | $109,000 | -- |
Mortgage History
| Date | Status | Loan Amount | Loan Type |
|---|---|---|---|
| Previous Owner | $75,000 | No Value Available | |
| Previous Owner | $90,000 | No Value Available | |
| Previous Owner | $100,000 | No Value Available |
About the Listing Agent

I’m a Broker Associate with Kazantzis Real Estate LLC and a full-time Realtor, committed to helping buyers and sellers navigate one of life’s biggest transactions with confidence. A lifelong Pomfret, CT resident and holder of ABR, PSA, & SRS designations, I take pride in continuing my education and using my experience to deliver expert guidance, strong results, and trusted local service.
Valerie's Other Listings
Source: MLS Property Information Network (MLS PIN)
MLS Number: 73398564
APN: PUTN-000003-000000-000014
- 24 David Cir
- 0 Church St
- 53 Cleveland St
- 39 Battey St
- 117 Woodside St
- 12 Battey St
- 171 Providence St
- 109 Battey St
- 252 Church St
- 15 Maynard St
- 66 Bates Ave
- 26 Barber St Unit 28
- 20 Knollwoods Ln
- 76 S Prospect St
- 37 Walnut St
- 88 Walnut St
- 257 Sabin St Unit 23
- 9999 Prospect St
- 21 Senexet Rd
- 29 Prospect St Unit A
